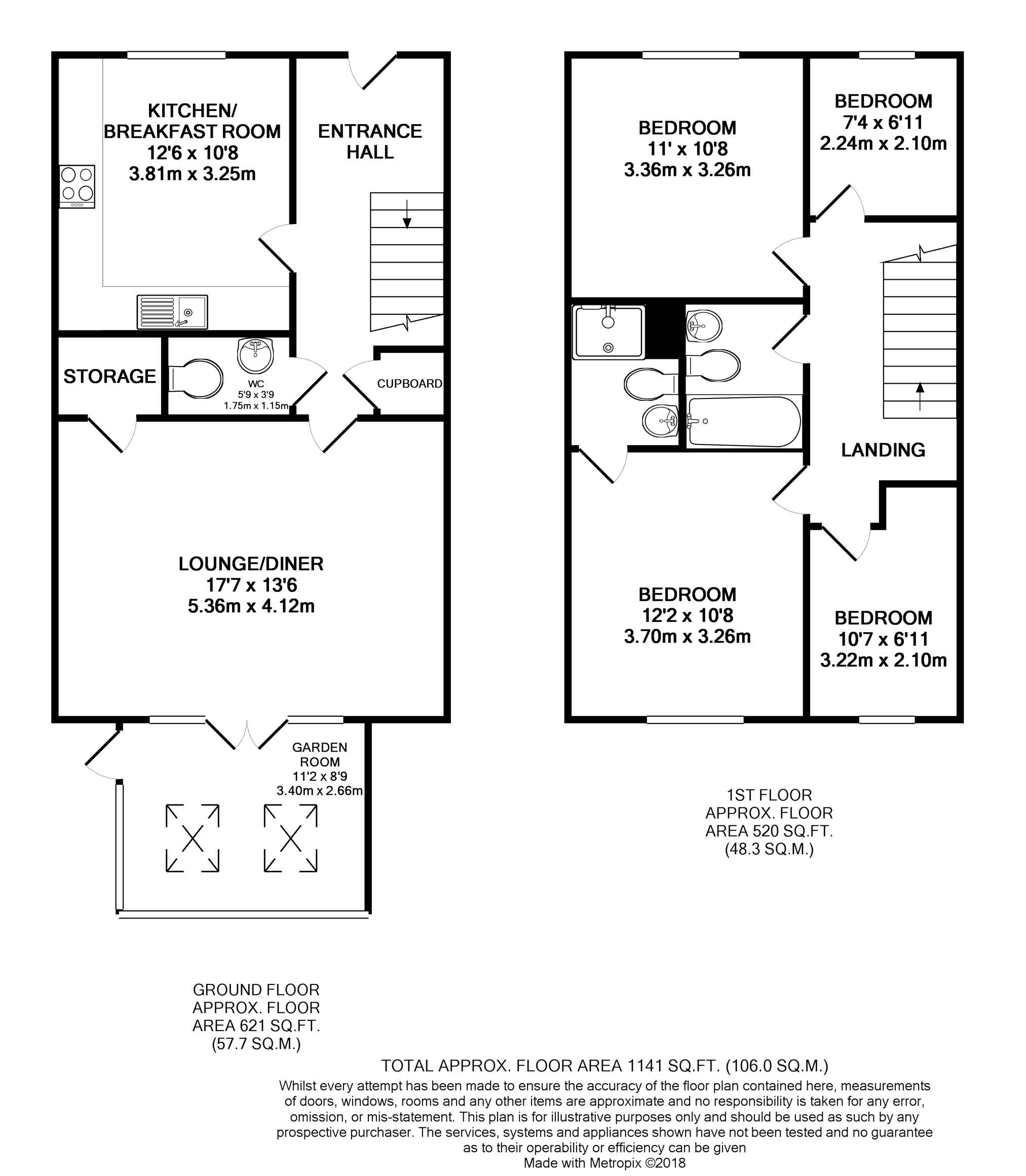Detached house for sale in Expectations Drive, Rugby CV21
* Calls to this number will be recorded for quality, compliance and training purposes.
Property features
- Extended, four bedroom detached
- Very well presented
- No chain
- Garden room
- Breakfast kitchen with integral appliances
- Lounge/dining room
- Ensuite and family bathroom
- Garage and parking at rear
- Double glazed
- Garden
Property description
Very well presented, equipped and furnished to an excellent standard, extended 4 bedroom detached house, with detached garage and enclosed garden on this popular new development being offered for sale with no onward chain. 7 years remaining on the NHBC buildings guarantee.
The property is ideally located for local shops, railway station, retail parks, college and schooling. Rugby offers an extensive range of shopping facilities within a short walking distance including The Clock Towers shopping centre and Elliotts Field Retail park.
Rugby also has a main line train station where Virgin trains convey London commuters to Euston in less than 50 minutes. From Rugby there is easy access to the extensive motorway networks surrounding Warwickshire including the A5, A14, M1 and the M6.
There is also an impressive range of state and private schooling available in Rugby and the surrounding area including Bilton Grange, Lawrence Sheriff, Rugby High School, Princethorpe College, and the world-renowned Rugby School.
Ground Floor
Enter through composite door into a spacious Entrance Hall with tiled floor which flows through to the kitchen and cloakroom, staircase rising to the first floor having useful storage cupboard under and doors off to all rooms. The Breakfast Kitchen is on the front and is fitted with a range of base and wall units including integrated dishwasher, washer dryer, fridge freezer, stainless steel built in oven with matching gas hob and extractor over. The downstairs cloakroom has a modern white suite. There is a Lounge/Dining Room across the back with useful storage area off and double doors open through to the garden room extension which offers additional seating from which to enjoy the garden and can be used all year round.
First Floor
Upstairs there are four bedrooms, the master bedroom has fitted wardrobes and an ensuite shower room off. The family bathroom has a modern white suite with shower over the bath and fitted screen.
Outside
There is a small foregarden with planted shrubs and gated pedestrian access leads down the side to the rear garden. The garden is mainly laid to lawn and there is a personnel door leading through to the garage. Vehicular access is at the rear to the garage and parking and there is also a gate straight out from the garden to the parking area for easy access. There are power sockets in the garage and a double outdoor and waterproof socket to the exterior of the garden room for use with a water feature or lawnmower.
Disclaimer For Virtual Viewings
Some or all information pertaining to this property may have been provided solely by the vendor, and although we always make every effort to verify the information provided to us, we strongly advise you to make further enquiries before continuing.
If you book a viewing or make an offer on a property that has had its valuation conducted virtually, you are doing so under the knowledge that this information may have been provided solely by the vendor, and that we may not have been able to access the premises to confirm the information or test any equipment. We therefore strongly advise you to make further enquiries before completing your purchase of the property to ensure you are happy with all the information provided.
Property info
For more information about this property, please contact
Purplebricks, Head Office, B90 on +44 24 7511 8874 * (local rate)
Disclaimer
Property descriptions and related information displayed on this page, with the exclusion of Running Costs data, are marketing materials provided by Purplebricks, Head Office, and do not constitute property particulars. Please contact Purplebricks, Head Office for full details and further information. The Running Costs data displayed on this page are provided by PrimeLocation to give an indication of potential running costs based on various data sources. PrimeLocation does not warrant or accept any responsibility for the accuracy or completeness of the property descriptions, related information or Running Costs data provided here.

























.png)


