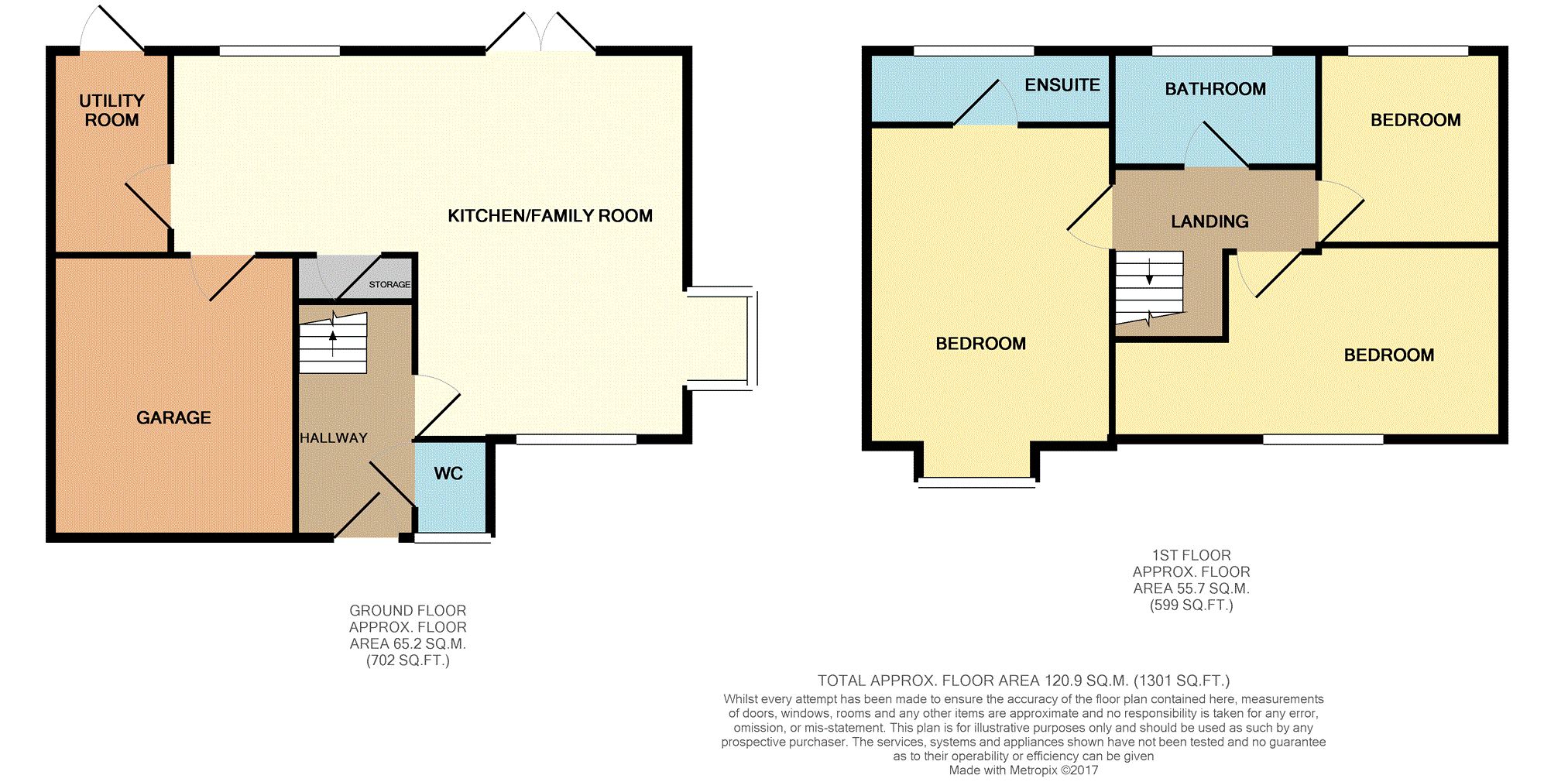Detached house for sale in Tirydderwen, Cross Hands, Llanelli SA14
* Calls to this number will be recorded for quality, compliance and training purposes.
Property features
- Three bedrooms
- Detached house
- Integral garage and driveway
- Conservatory
- Front and rear garden
- Family bathroom, w.c and en-suite
- Immaculately presented
- Popular location on a quiet estate
- Easy access to a48/m4
Property description
Immaculately presented and modern throughout, this spacious property would make an ideal family home. A conservatory has been added at the back of the house, which is set on one of the larger plots in the quiet cul-de-sac.
Conveniently located close to the wide range of amenities offered in Cross hands, including multiple major and local supermarkets, retailers, restaurants and so much more. It also within walking distance of the local schools and on local bus routes. The A40 and A48 are are a short distance away allowing convenient access to Carmarthen and West Wales and also down to Swansea and further East.
The property is set over two floors. The ground floor comprises of entrance hallway, cloakroom, kitchen, utility room, living area and a new conservatory. The first floor is comprised of three double bedrooms, one with an ensuite and a family bathroom. Externally there is access to the integral garage and a driveway for off road parking at the front of the property. To the rear is an enclosed garden with side access.
Viewing is highly recommended to appreciate all this lovely house has to offer!
Entrance Hallway
Staircase to the first floor, smoke alarm, radiator, coved ceiling
W.c.
PVCu double glazed obscured window to the fore, vinyl flooring, W/C, pedestal wash hand basin, extractor fan, shaver point radiator, coved ceiling.
Kitchen/Family Room
27'2 x 20'2
Lounge/Dining Area - Two pvcu double glazed windows to the fore and side, BT and two TV points, three radiators, coved ceiling, PVCu double glazed French doors opening on to the garden.
Kitchen Area - PVCu double glazed window to the rear, a range of modern aubergine loss base units with worktop over, partly tiled walls, plumbing for dishwasher, four ring Halogen hob with stainless steel cooker hood over, understairs cupboard, breakfast bar.
Utility Room
10'6 x 5'10
PVCu double glazed window to the side, PVCu double glazed obscured door to the rear, a range of wall and base units with worktop over incorporating white sink and drainer with mixer taps with integrated electric oven, plumbing for washing machine, partly tiled walls, radiator, coved ceiling, door into garage.
First Floor
Loft access, smoke alarm, storage cupboard housing Solar powered water tank, and immersion heater
Bedroom One
18'11 x 10'2
PVCu double glazed window to the fore, BT and TV point, radiator, coved ceiling.
En-Suite
Velux window to the rear, vinyl flooring, W/C, pedestal wash hand basin, shaver point tiled and glazed shower enclosure, fully tiled walls, extractor fan, radiator, coved ceiling.
Bedroom Two
15'5 x 11'9
Two PVCu double glazed windows to the fore, BT and TV point, radiator, coved ceiling.
Bedroom Three
14'2 x 8'
PVCu double glazed window to the rear, BT and TV point, radiator, coved ceiling.
Family Bathroom
PVCu double glazed obscured window to the rear, vinyl flooring, W/C, panelled bath, pedestal wash hand basin, fully tiled walls, extractor fan, shaver point radiator, coved ceiling.
Garden
To the Front:
Off road parking suitable for two vehicles with lawned front garden access to both sides of the house .
To the Rear:
Low maintenance well stocked garden mainly laid to gravel with various planted trees and shrubs. Small decking area. Enclosed Oil Tank, Outside tap and Electrical supply
General Information
Tenure: Freehold
Council Tax Band: D
Oil Fired Boiler
Solar Panels for Hot Water
Set on a larger plot than the newly built Dewi Houses
Viewings booked via Purplebricks website
Property Ownership Information
Tenure
Freehold
Council Tax Band
D
Disclaimer For Virtual Viewings
Some or all information pertaining to this property may have been provided solely by the vendor, and although we always make every effort to verify the information provided to us, we strongly advise you to make further enquiries before continuing.
If you book a viewing or make an offer on a property that has had its valuation conducted virtually, you are doing so under the knowledge that this information may have been provided solely by the vendor, and that we may not have been able to access the premises to confirm the information or test any equipment. We therefore strongly advise you to make further enquiries before completing your purchase of the property to ensure you are happy with all the information provided.
Property info
For more information about this property, please contact
Purplebricks, Head Office, B90 on +44 24 7511 8874 * (local rate)
Disclaimer
Property descriptions and related information displayed on this page, with the exclusion of Running Costs data, are marketing materials provided by Purplebricks, Head Office, and do not constitute property particulars. Please contact Purplebricks, Head Office for full details and further information. The Running Costs data displayed on this page are provided by PrimeLocation to give an indication of potential running costs based on various data sources. PrimeLocation does not warrant or accept any responsibility for the accuracy or completeness of the property descriptions, related information or Running Costs data provided here.




































.png)


