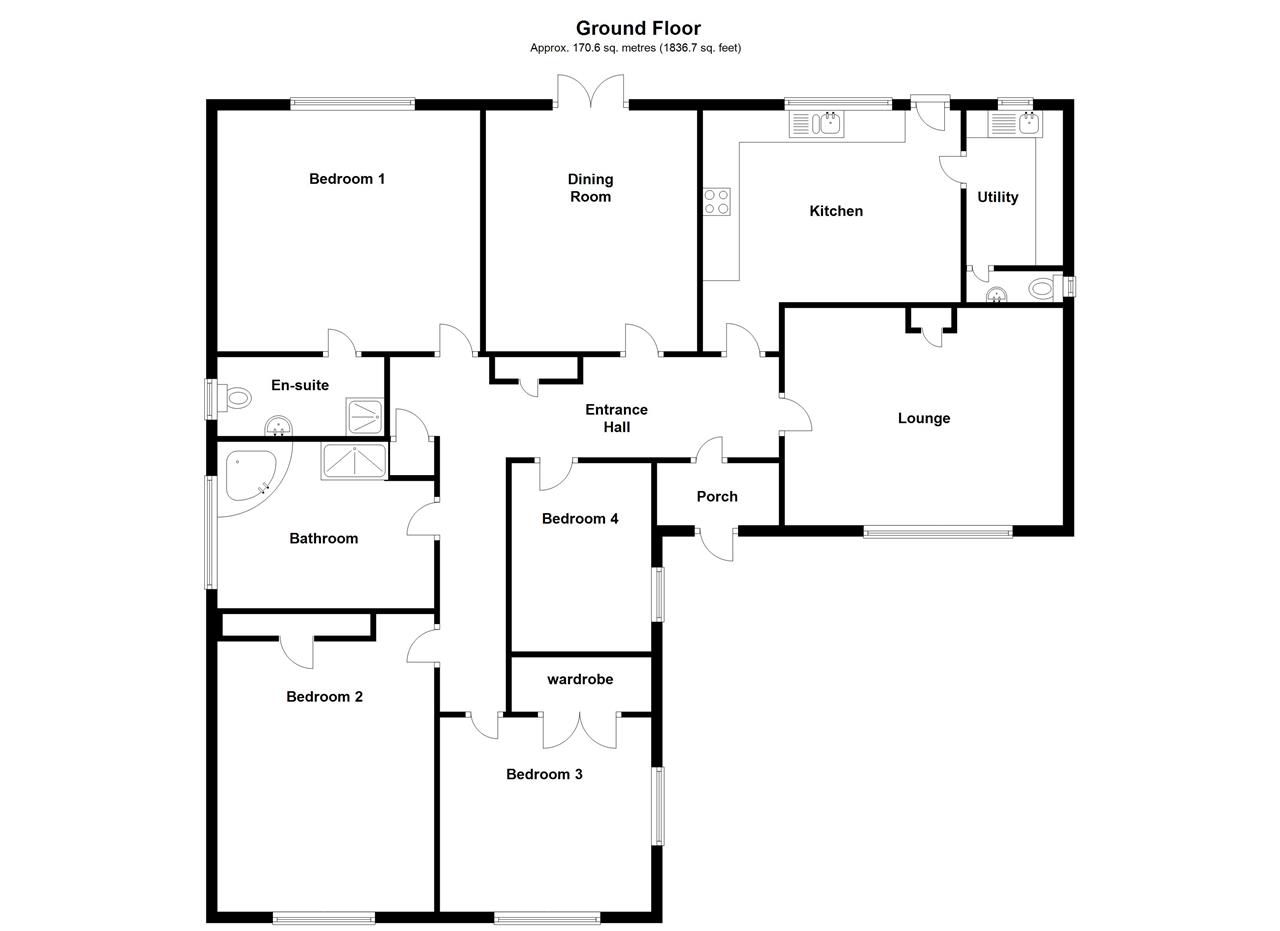Bungalow for sale in Millview Road, Ruskington, Sleaford NG34
* Calls to this number will be recorded for quality, compliance and training purposes.
Property features
- EPC - C
- Spacious Four Bedroom l-Shaped Bungalow
- Kitchen/Diner
- Two Reception Rooms
- En-suite to Master Bedroom
- Cul-de-Sac Village Location
- Double Garage
Property description
Spacious****approximately 1840 square feet*****located on A quiet cul de sac with just two bungalows on site ******
Individually Designed, L-shaped Four Bedroom Detached Bungalow built in approx 2000 and presented to a very good standard. Non estate location with private access in a secluded cul de sac with just two bungalows on site. Convenient for centre of the popular village of Ruskington which offers all local amenities. The generous sized, versatile accommodation comprises Lounge, Reception Room 2, Kitchen/Diner, Utility, Separate WC, Four Double bedrooms with En Suite to Master with walk in shower cubicle, spacious Family Bathroom with a four piece suite including a jacuzzi bath and walk in shower cubicle. The property also benefits from a Detached Double garage, UPVC double glazing and Gas Central Heating. Council tax band E. Mains: Gas, Electric, Water and drainage are all connected. Vacant possession upon completion. Viewings are highly recommended to appreciate the potential of this well constructed accommodation.
Accommodation
The property is entered via a front entrance door into a Porch with light which gives access into:
Entrance Hallway
A spacious hallway, having doors off to the Lounge, Dining Room, Kitchen, the Four bedrooms and Bathroom. Having a telephone point, radiators, two smoke alarms, coving and access to loft space with light. Having an airing cupboard with shelving and additional cloaks cupboard with shelving.
Lounge (4.96m (16' 3") x 3.98m (13' 1"))
Having a living flame effect gas fire, brick built chimney breast, raised hearth, Telephone point, TV point, satellite point, UPVC window to front elevation and coving.
Reception Room 2 (3.86m (12' 8") x 4.42m (14' 6"))
Having UPVC French doors to rear elevation, TV point, radiator and coving.
Kitchen (4.73m (15' 6") x 3.86m (12' 8"))
Having a UPVC window to rear elevation, a range of wall and base units with rolled edge work surface over, integrated hob, electric oven, integrated fridge, integrated dishwasher, one and a half bowl sink and drainer with mixer tap, space for fridge freezer, radiator, tiled splash backs, spot lighting, laminate wood flooring, extractor fan with light above the integrated oven, space for table and chairs, coving and access leading to utility with a rear exit door leading to the garden.
Utility (2.85m (9' 4") x 1.77m (5' 10"))
Having matching wall and base units with rolled edge work surface over, space for washing machine, space for dryer, space for additional appliance, extractor fan, electric consumer unit, tiled splash backs, wall mounted boiler, stainless steel sink with drainer and mixer tap, UPVC window to rear elevation, laminate wood flooring and radiator.
Cloakroom (1.78m (5' 10") x 0.89m (2' 11"))
Having low level WC, single wash hand basin, laminate flooring, tiled splash backs, coving and radiator.
Master Bedroom (4.41m (14' 6") x 3.98m (13' 1"))
A spacious room with a UPVC window to rear elevation, radiator, TV point, coving and door giving access to:
En Suite (1.45m (4' 9") x 2.81m (9' 3"))
Having a walk in fully tiled cubicle with electric shower, pedestal hand wash basin with tiled splash backs, low level WC, heated towel rail, extractor fan, opaque UPVC window to side elevation, ceramic tiled flooring and coving.
Family Bathroom (3.97m (13' 0") x 3.05m (10' 0"))
Having a four piece suite, large walk in shower cubicle with electric shower, corner jacuzzi bath/spa with tiled splash backs, low level WC, hand wash basin, additional storage with base units, UPVC window to side elevation, coving, extractor fan and radiator.
Bedroom Two (5.45m (17' 11") x 3.98m (13' 1"))
A Spacious room with built in storage cupboard, radiator, coving, UPVC window to front elevation and TV point.
Bedroom Three (3.57m (11' 9") x 3.87m (12' 8"))
Having Two UPVC windows, radiator, coving and built in wardrobe.
Bedroom Four/Office (3.45m (11' 4") x 2.77m (9' 1"))
Having a UPVC window to side elevation, radiator, coving and a range of built in office furniture.
Outside Front
Being of low maintenance and mainly gravelled, a slabbed pathway leading to the front entrance door, parking for up to seven vehicles with the driveway leading to the detached double garage.
A slabbed pathway to the right also gives access to the rear garden which is gated.
Rear Garden
Mainly laid to lawn, having a raised planted border, fully enclosed by fencing, outside tap, timber summer house, slabbed patio area, greenhouse and electric power point.
Double Garage
Having twin up and over doors with pitched roof giving additional storage, power and lighting, sensor light and slabbed pathway to the left hand side.
Situation
The desirable village of Ruskington is four miles north of the market town of Sleaford and is located with good road and rail connections to Lincoln, Grantham and Peterborough. Local amenities include a doctors surgery, schools, shops, chemist and library. It is convenient for the local RAF bases of Cranwell, Waddington, Digby and Coningsby.
Property info
For more information about this property, please contact
Wisemove Property & Financial Services Ltd, NG34 on +44 1529 684972 * (local rate)
Disclaimer
Property descriptions and related information displayed on this page, with the exclusion of Running Costs data, are marketing materials provided by Wisemove Property & Financial Services Ltd, and do not constitute property particulars. Please contact Wisemove Property & Financial Services Ltd for full details and further information. The Running Costs data displayed on this page are provided by PrimeLocation to give an indication of potential running costs based on various data sources. PrimeLocation does not warrant or accept any responsibility for the accuracy or completeness of the property descriptions, related information or Running Costs data provided here.





















.gif)

