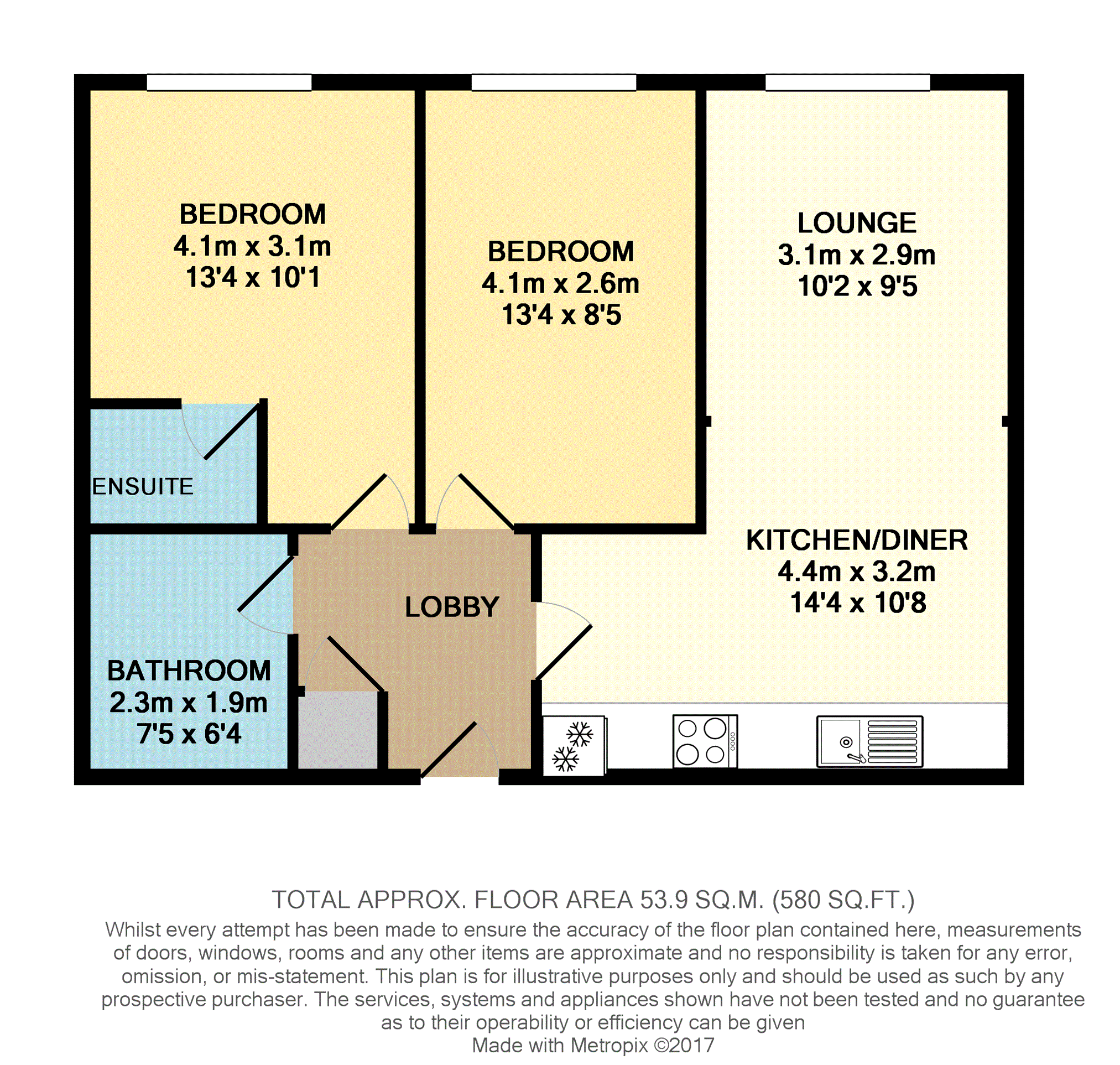Flat for sale in Merchants Quay, Newcastle Upon Tyne NE1
* Calls to this number will be recorded for quality, compliance and training purposes.
Property features
- Stunning quayside location
- No onward chain
- Two bedrooms
- Open plan living
- Central heating
- Double glazed
- Avaliable fully furnished
- Master with en-suite
Property description
******stunning quayside location******
guide price between £170,000 - £180,000
An exceptional two bedroom apartment situated on the popular Newcastle Quayside. This exclusive development was completed in 2006 and offers a contemporary external design with modern internal open plan living.
A fantastic location on the Quayside close to Newcastle city centre, central train station, metro, bars, cafes, restaurants and access to both Newcastle and Northumbria Universities. The apartment also benefits from integrated appliances, central heating and double glazing.
The apartment can be avaliable fully furnished appealing to both first time buyers and investors.
Comprises; communal entrance lobby with security entry system, lift and stairs up to the apartment, entrance hall, open plan lounge, diner and kitchen with integrated appliances, two bedrooms master with en-suite shower room, bathroom.
Viewing is essential to appreciate what is on offer.
Entrance
Entered via a solid door, wood flooring, storage cupboard.
Lounge / Kitchen
14' 4" x 20' 9"
Spacious open plan with double glazed window to the rear, two electric heaters, downlights to the ceiling, range of draw, wall and base units with work surface, integrated fridge freezer, dishwasher and washing machine, one bowl wink unit with mixer tap, wood flooring.
Bedroom One
13' 6" x 10' 9"
Double glazed window to the rear, electric heater.
En-Suite
Double shower cubicle, wash hand basin, low level wc, tiled splash back.
Bedroom Two
8' 5" x 13' 6"
Double glazed window to the rear, electric heater.
Bathroom
Bath with shower over, low level wc, wash hand basin, ladder heated towel rail, tiled walls and floor.
Underground Parking
There is underground parking but no allocated parking space but could be applied for .
Disclaimer For Virtual Viewings
Some or all information pertaining to this property may have been provided solely by the vendor, and although we always make every effort to verify the information provided to us, we strongly advise you to make further enquiries before continuing.
If you book a viewing or make an offer on a property that has had its valuation conducted virtually, you are doing so under the knowledge that this information may have been provided solely by the vendor, and that we may not have been able to access the premises to confirm the information or test any equipment. We therefore strongly advise you to make further enquiries before completing your purchase of the property to ensure you are happy with all the information provided.
Property info
For more information about this property, please contact
Purplebricks, Head Office, B90 on +44 24 7511 8874 * (local rate)
Disclaimer
Property descriptions and related information displayed on this page, with the exclusion of Running Costs data, are marketing materials provided by Purplebricks, Head Office, and do not constitute property particulars. Please contact Purplebricks, Head Office for full details and further information. The Running Costs data displayed on this page are provided by PrimeLocation to give an indication of potential running costs based on various data sources. PrimeLocation does not warrant or accept any responsibility for the accuracy or completeness of the property descriptions, related information or Running Costs data provided here.






















.png)


