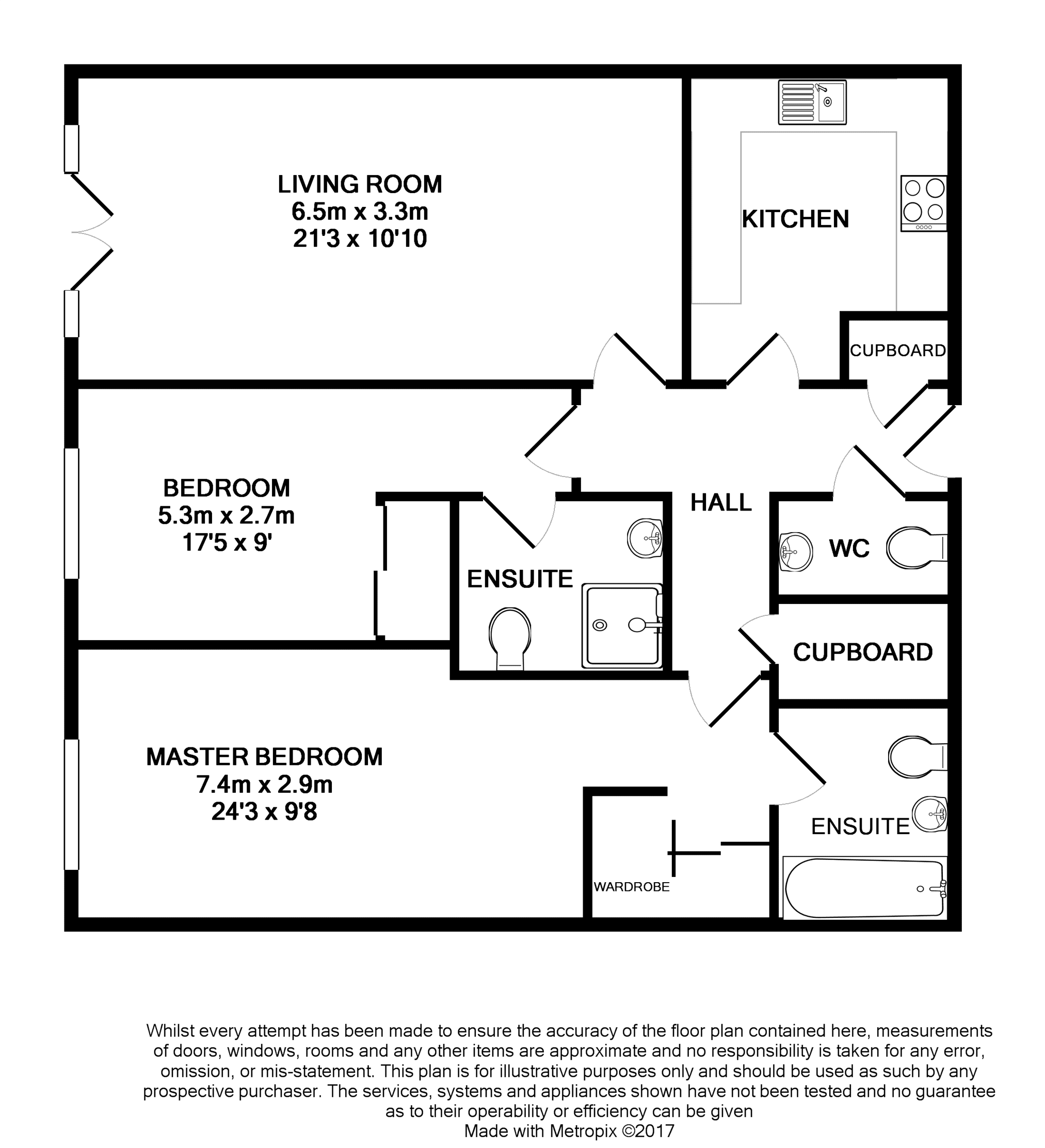Flat for sale in Royal Swan Quarter, Leatherhead KT22
* Calls to this number will be recorded for quality, compliance and training purposes.
Property features
- Ground floor flat
- Two bedrooms
- Two bathrooms
- Large living/dining room
- Separate kitchen
- Underfloor heating
- Double glazed
- Town centre location
- Under ground parking space
- Vendor chain free
Property description
Professionally presented, this property offers a capacious two-bedroom ground floor apartment ideally situated in the heart of Leatherhead town center. Moreover, it enjoys close proximity to Leatherhead train station, granting convenient access to regular mainline services connecting to Victoria and Waterloo stations.
The apartment comprises two generously sized double bedrooms, each complemented by ensuite facilities, ensuring maximum comfort and privacy. An inviting lounge area graced with French doors opens up to a central courtyard, fostering a pleasant living experience.
The kitchen has been meticulously designed and equipped to the highest standards, boasting integrated appliances that enhance both functionality and aesthetics. Additionally, the property boasts the added benefits of underfloor heating, an entry phone system to ensure security and convenience, and allocated underground parking, providing ease of access and peace of mind.
Prospective tenants can anticipate an exquisite living environment with convenient amenities at their disposal, all set within the vibrant surroundings of Leatherhead town centre.
Location
Built in 2006 by Grenville Homes, Royal Swan Quarter is an elegant collection of studio, one and two bedroom apartments finished to a high specification. Double glazed with electric underfloor heating throughout.
Communal Entrance
Security gate into Communal Courtyard. Further security door into building with Hallway, Lift access and Private Front Door.
Hallway
Cupboard housing service board and storage space. Further deep cupboard housing hot water tank and extensive storage space.
Cloak Room
WC, wash hand basin
Living Room
21'3 x 10'10
Double doors and side windows to Courtyard. TV, phone and power points.
Kitchen
Modern fitted kitchen with wall and base cupboards, granite worksurfaces and under unit lighting. Integrated appliances: Washing machine, dishwasher, oven, hob, microwave and fridge/freezer.
Master Bedroom
24'3 max x 9'8
Double glazed window, tv and phone points. Dressing Area with L' shaped wardrobe and 3 no hinged mirrored doors.
En-Suite
Modern white suite comprising panelled bath with shower, WC, wash hand basin, heated towel rail, half tiled walls.
Lease Information
Lease 985 years remaining
Service charge £1150 every six months
Ground Rent £400 per annum
Bedroom Two
17'5 max x 9'
Double glazed window, wardrobe with sliding mirrored doors.
En-Suite Two
Shower cubicle, WC, wash hand basin, heated towel rail, half tiled walls.
Property Ownership Information
Tenure
Leasehold
Council Tax Band
F
Annual Ground Rent
£400.00
Ground Rent Review Period
No review period
Annual Service Charge
£2,000.00
Service Charge Review Period
Every 1 year
Lease End Date
04/12/3005
Disclaimer For Virtual Viewings
Some or all information pertaining to this property may have been provided solely by the vendor, and although we always make every effort to verify the information provided to us, we strongly advise you to make further enquiries before continuing.
If you book a viewing or make an offer on a property that has had its valuation conducted virtually, you are doing so under the knowledge that this information may have been provided solely by the vendor, and that we may not have been able to access the premises to confirm the information or test any equipment. We therefore strongly advise you to make further enquiries before completing your purchase of the property to ensure you are happy with all the information provided.
Property info
For more information about this property, please contact
Purplebricks, Head Office, B90 on +44 24 7511 8874 * (local rate)
Disclaimer
Property descriptions and related information displayed on this page, with the exclusion of Running Costs data, are marketing materials provided by Purplebricks, Head Office, and do not constitute property particulars. Please contact Purplebricks, Head Office for full details and further information. The Running Costs data displayed on this page are provided by PrimeLocation to give an indication of potential running costs based on various data sources. PrimeLocation does not warrant or accept any responsibility for the accuracy or completeness of the property descriptions, related information or Running Costs data provided here.




















.png)


