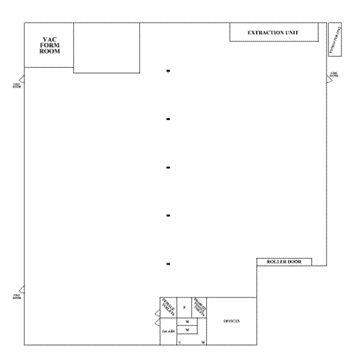Warehouse for sale in Oldington Trading Estate, Kidderminster DY11
* Calls to this number will be recorded for quality, compliance and training purposes.
Property description
Units 13 & 14 Oldington Trading Estate, Kidderminster DY11 7QP
Modern Twin Portal Frame warehouse for sale or to let
• Modern accommodation extending to 1352m2 (14,548ft2)
• Open Plan warehouse with first floor offices
• Central to the A451 Stourport Road employment corridor
• Available from June 2024 when tenants vacate
Location
The premises are on the Oldington Trading Estate, which lies adjacent to the A451 Stourport Road. This employment corridor has been transformed over the last 10 years with extensive developments to include igs (Vision Labs), Ambulance & Fire Station hub, Greggs, 247 Gymnasium, Aldi and Costa. Road communications have been improved with the A4420 Silverwoods Way Bypass, which connects to the A449 Worcester Road. This position lies approx. 2 miles south of Kidderminster Town Centre and 2 miles north of Stourport on Severn. Access to the National Motorway network is via the M5 and M42. Kidderminster also has excellent network to the National A road system.
Description
* Open Plan warehouse with first floor offices
* Central to the A451 Stourport Road employment corridor
* Available from June 2024
The premises are located within Oldington Trading Estate, having been constructed approximately 20 years and provide a twin portal frame open plan warehouse, with 4.8m to eaves. To the front there is staff/visitor parking and a gated loading bay, leading to the 4.5m (H) roller shutter door.
Accommodation
Modern accommodation extending to 1352m2 (14,548ft2)
The entrance hall has stairs to the first floor offices and W.C accommodation. To the ground floor there is a kitchen, W.Cs and medical room. The warehouse provides extensive open plan storage/manufacturing accommodation. There are compressed airlines, LED lighting and gas blow air heaters to the warehouse.
Services
The premises are connected to Mains water, gas and electricity (three phase).
Outgoings
The outgoing tenant is attending their repair liabilities prior to the end of their occupation. Vacant possession is envisaged June 2024. The rateable valuable from 1st April 2023 is £56,500
VAT
Subject to VAT
planning
Wyre Forest District Council
viewing
Via the Sole Agent’s Great Witley Office
Tel: Contact: Nick Jethwa
Email: ;
Property info
* Sizes listed are approximate. Please contact the agent to confirm actual size.
For more information about this property, please contact
G Herbert Banks, WR6 on +44 1299 407033 * (local rate)
Disclaimer
Property descriptions and related information displayed on this page, with the exclusion of Running Costs data, are marketing materials provided by G Herbert Banks, and do not constitute property particulars. Please contact G Herbert Banks for full details and further information. The Running Costs data displayed on this page are provided by PrimeLocation to give an indication of potential running costs based on various data sources. PrimeLocation does not warrant or accept any responsibility for the accuracy or completeness of the property descriptions, related information or Running Costs data provided here.
View all Oldington Trading Estate commercial properties for sale









.png)