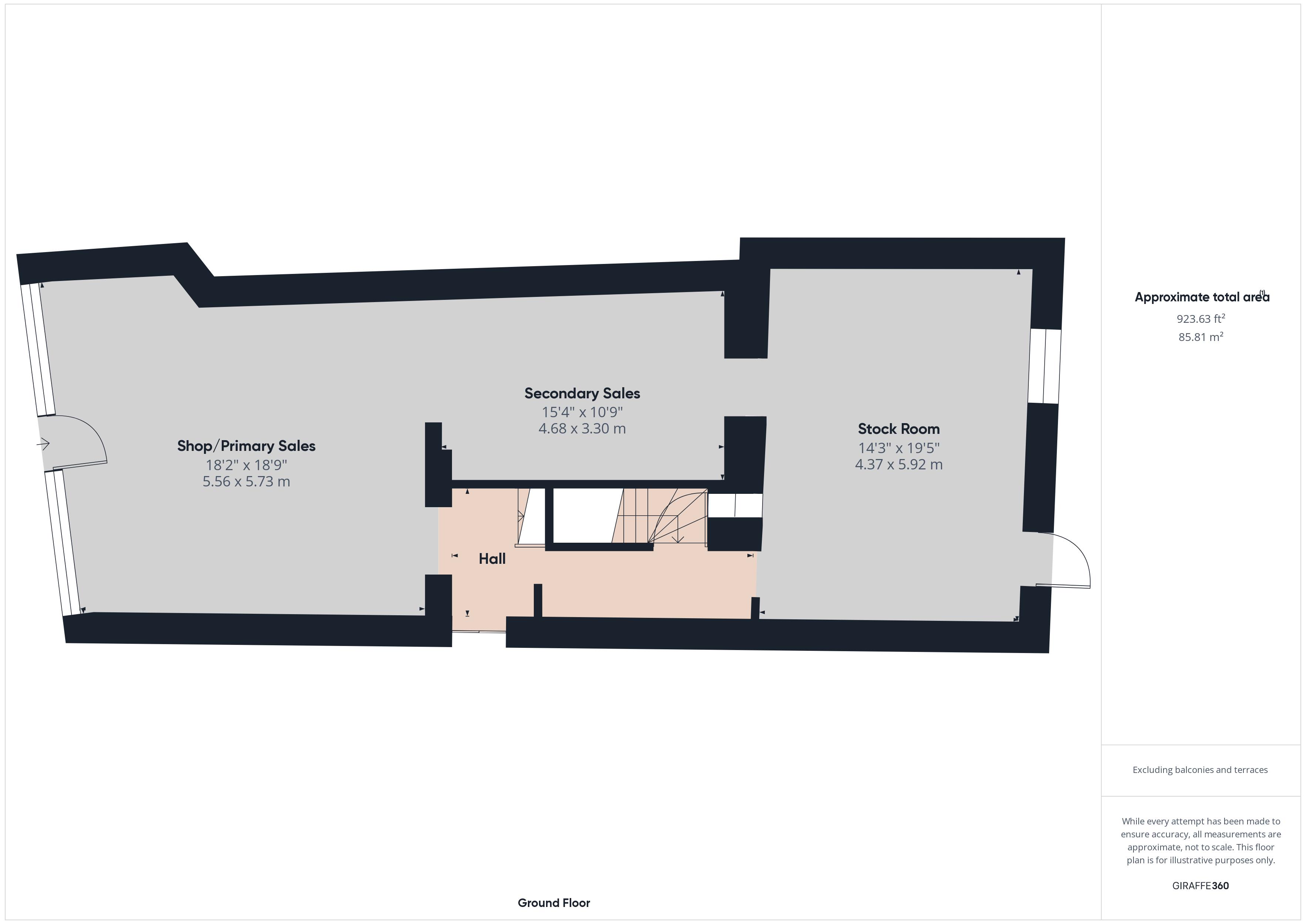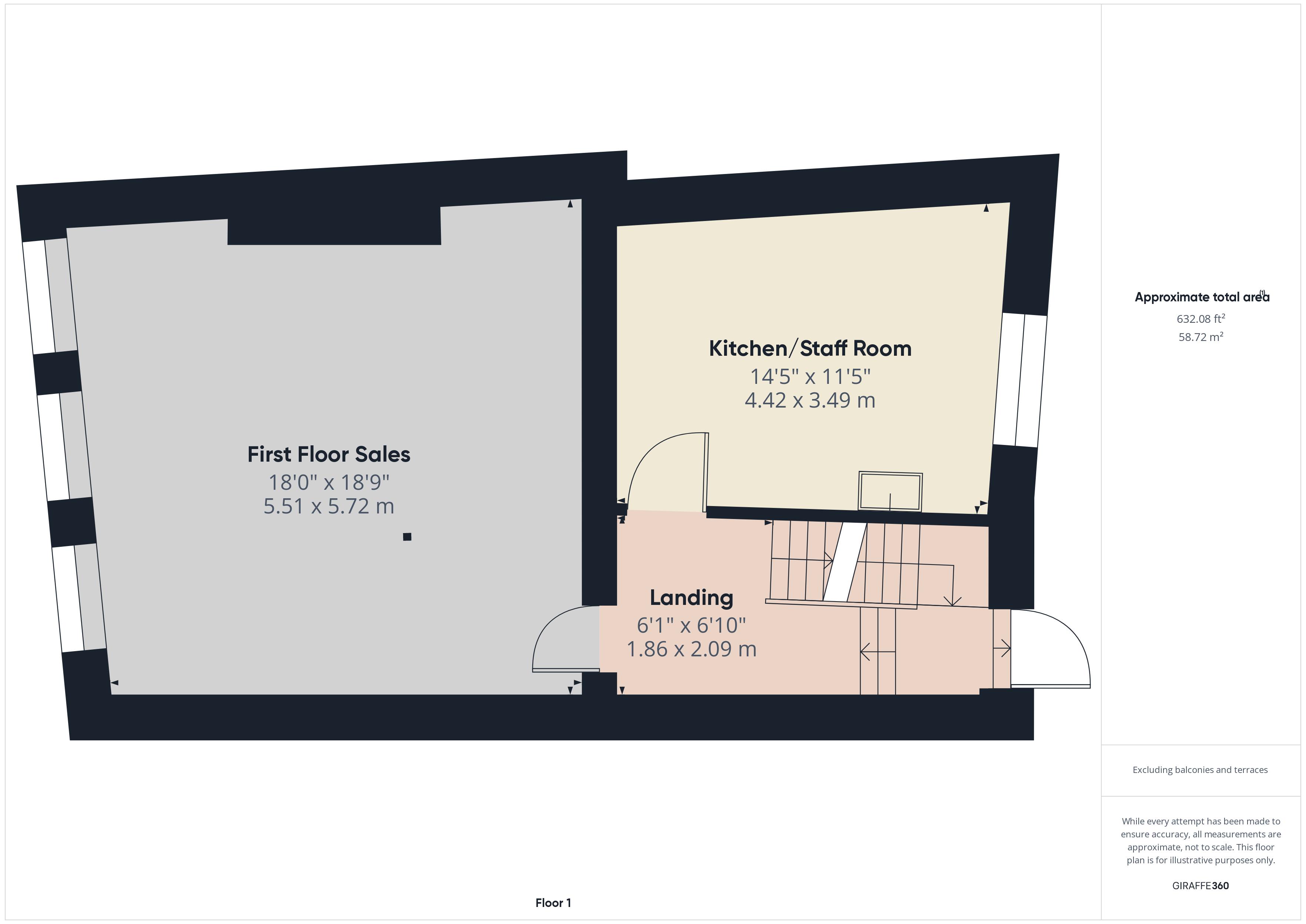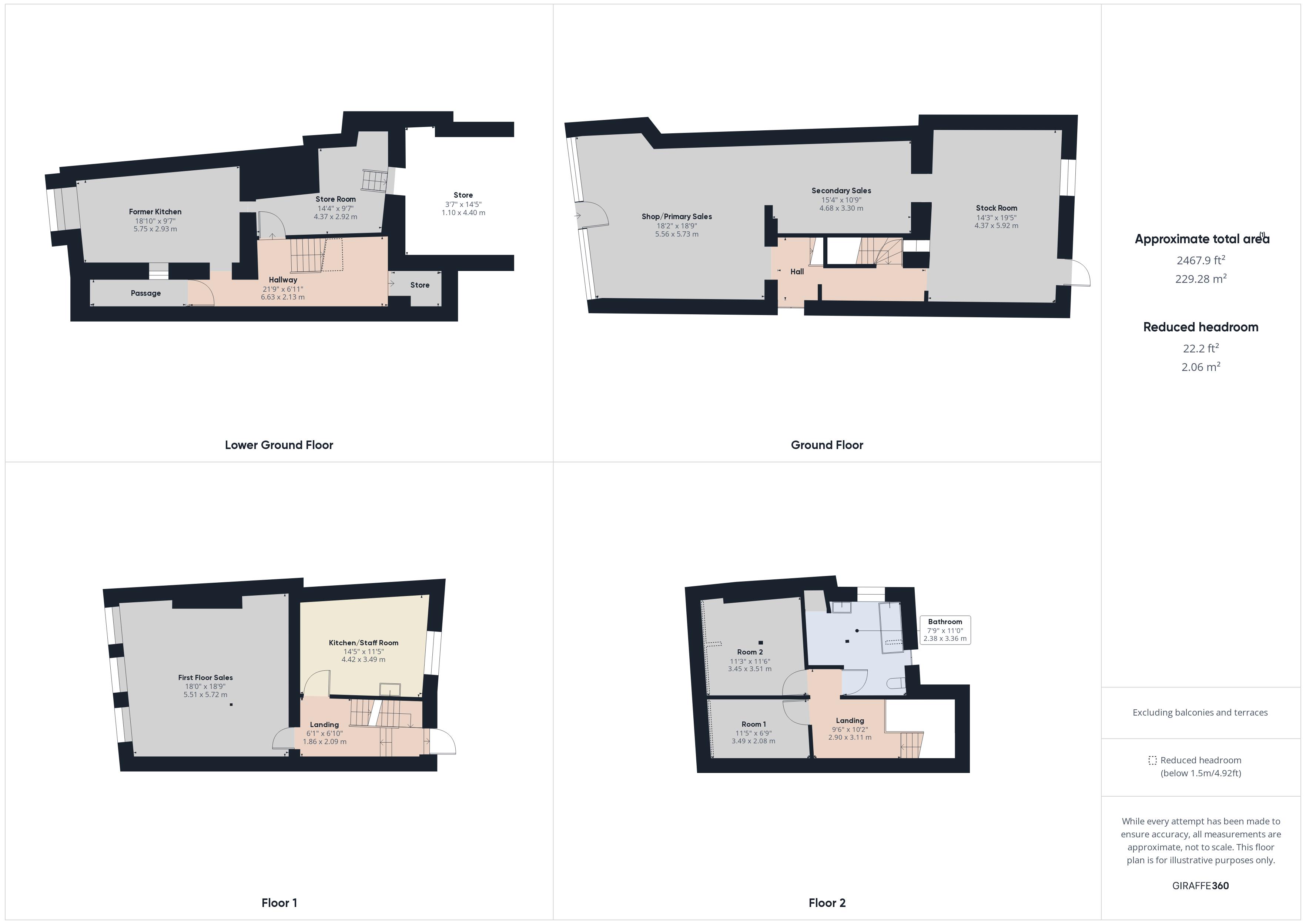Retail premises for sale in King Street, Carmarthen SA31
* Calls to this number will be recorded for quality, compliance and training purposes.
Property features
- Long established trading position.
- Approximate floor area 2,400 sq.ft. (222 sq.M.)
- Accommodation over 4 floors.
- Ground and first floor primary and secondary sales areas.
- Fire alarm and emergency lighting.
- Two display windows.
- Fronting busy thoroughfare.
- Town centre location with large 'footfall'.
- **contact us for an in-person viewing or virtual viewing of this property**.
Property description
A spacious shop premises with accommodation over 4 floors that affords excellent scope for re-development subject to the necessary consents being obtained situated commanding a prominent trading position with large 'footfall' fronting onto a busy thoroughfare within close proximity of 'NatWest' Bank just off 'Notts Square' (pedestrianised) within a short level walk of of 'St. Peter's' Municipal Car Park, Carmarthenshire County Council offices and the readily available facilities and services at the centre of the County and Market town of Carmarthen.
Shop/Primary Sales (20' 3'' x 19' 2'' (6.17m x 5.84m))
With serving counter. Telephone point. Recessed downlighting/spotlighting. 8' 7" (2.62m) ceiling height. 6' 4" and 7' 8" (193m and 2.34m) single glazed display windows to either side of glazed entrance door. Ample power points. Wall mounted electric heater. Opening to the Inner Hall that gives access to the lower ground floor and first floor. 6' 7" (2m) wide opening to
Secondary Sales Area (15' 6'' x 10' 2'' (4.72m x 3.10m))
With recessed downlighting/spotlighting. 8' 7" (2.62m) Ceiling height. 3' 6" (1.07m) Wide opening to
Stock Room (19' 4'' x 14' 4'' (5.89m x 4.37m))
With fitted shelving. PVCu double glazed window overlooking the rear walled overgrown garden. 9' 6" (2.9m) Ceiling height. 2 Power points. Wall mounted electric fan heater. Opening to
Inner Hall
With staircase to first floor. Fitted shelving.
Lower Ground Floor - (8' 3'' (2.51m))
Ceiling height
Hall
With staircase to the ground floor. Understairs storage area with store room off. Exposed stone wall. 2 Power points. Electric meter.
Former Fuel Store/Hallway
With exposed stone walls. Former coal chute. Water meter. Cobbled floor.
Former Kitchen (18' 10'' x 10' 7'' (5.74m x 3.22m))
With gas meter. Quarry tiled floor. Exposed stone walls. Former fireplace.
Store Room No. 1 (14' 4'' x 9' 7'' (4.37m x 2.92m) overall)
'L' shaped with quarry tiled floor.
Store Room No 2 (14' x 10' 6'' (4.26m x 3.20m))
With hardcored floor. 6' 3" (1.91m) Ceiling height.
First Floor - (8' 11'' (2.72m))
Ceiling heights
Half Landing
With door to fire escape.
Landing
With staircase to second floor. 1 Power point.
Secondary Sales (19' 10'' x 19' (6.04m x 5.79m))
With 3 single glazed sash windows to fore. Serving counter. Fire door to the Landing.
Staff Room (14' 8'' x 11' 3'' (4.47m x 3.43m))
With vinyl floor covering. PVCu double glazed window. Fitted shelving. Sink unit. Electric water heater. 5 Power points. Fire door to the Landing.
Second Floor - (8' 9'' (2.66m))
Ceiling heights
Landing (10' 3'' x 8' 9'' (3.12m x 2.66m) overall)
'L' shaped with sink unit. 4 Power points. Emergency lighting to stairwell.
Room 1 (11' 6'' x 6' 10'' (3.50m x 2.08m))
With part sloping ceiling. Exposed boarded floor. Former window opening. Eaves storage off. Fire door to the Landing.
Room 2 (11' 5'' x 11' 3'' (3.48m x 3.43m))
With part sloping ceiling. Exposed boarded floor. 2 Former window openings. Fire door to the landing.
Bathroom (11' 10'' x 11' (3.60m x 3.35m) overall)
'L' shaped with vinyl floor covering. Single glazed sash window to side. Part sloping ceiling with former window opening. Eaves storage off. 3 Piece suite in white comprising pedestal wash hand basin, panelled bath and WC. Tiled splashbacks. Electric water heater.
Property info
For more information about this property, please contact
Gerald R Vaughan, SA31 on +44 1267 312975 * (local rate)
Disclaimer
Property descriptions and related information displayed on this page, with the exclusion of Running Costs data, are marketing materials provided by Gerald R Vaughan, and do not constitute property particulars. Please contact Gerald R Vaughan for full details and further information. The Running Costs data displayed on this page are provided by PrimeLocation to give an indication of potential running costs based on various data sources. PrimeLocation does not warrant or accept any responsibility for the accuracy or completeness of the property descriptions, related information or Running Costs data provided here.
































.gif)