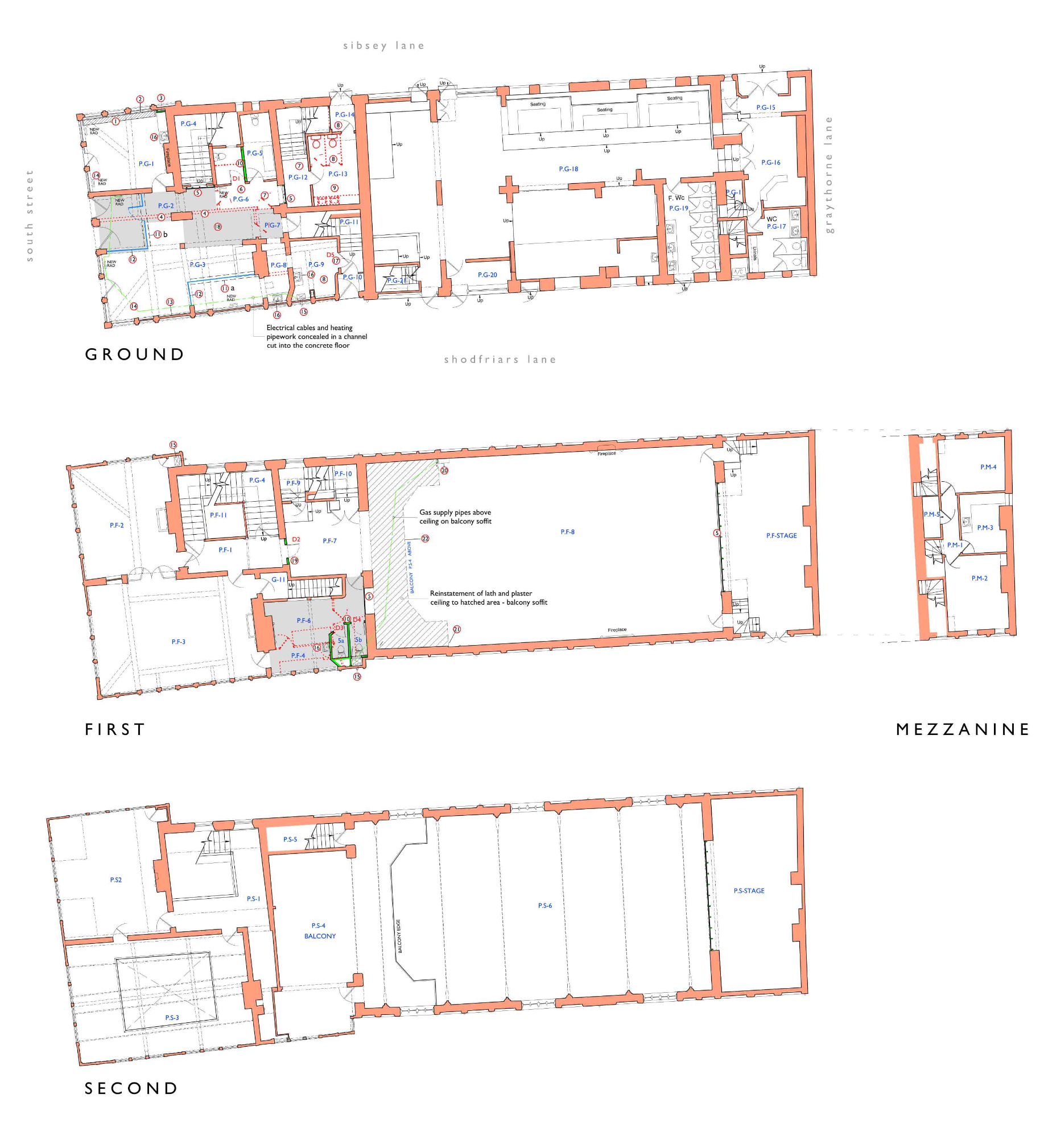Leisure/hospitality for sale in Sibsey Lane, Boston PE21
* Calls to this number will be recorded for quality, compliance and training purposes.
Property features
- Businesses unaffected
Property description
Businesses unaffected
Location...
The historic market town of Boston has a population which has all but doubled in the last 20 years and has a strong retail leisure offering.
The town has a historic twice weekly market, a large hospital, busy seaport and has been the centre of large infrastructure projects recently including new £110 million Barrage, £150 million Viking Link, £110 million Water Dowsing Cable, the proposed Helpringham Fen Reservoir, Boston Alternative Energy Power Station and Boston Alternative Energy 2 Power Stations.
The property is located within the centre of the cultural quarter in the centre of town on historic South Street, linking the marketplace to the port to the south.
The property comprises a Grade II Listed timber frame and brick building with the accommodation arranged over 3 floors currently providing 4 separate lettings.
The front of the building is a full width refurbished beauty and hairdressing salon trading as Eva’s Beauty Room.
A side access leads to the upper floors which house Chang Phueak Gym and Zumba rooms at the front under 2 separate tenancies.
To the rear of the property is a ground floor nightclub known as Pirana.
Accommodation...
Eva’s Beauty Room
Gross Internal Floor Area…..….103.9sqm, 1,120sqft
(Estimated)
Main Salon………..….18.4m x 3.6m & 10.3m x 3.2m, 63sqm
2 Glass Partitioned Treatment Areas.
Ancillary Accommodation……..……….…3.3m x 3.5m, 10sqm
Treatment Room 1……………..……..…..2.5m x 5.1m, 8.1sqm
Store…………………………………….…….…..2m x 1.3m, 2.7sqm
Treatment Room 2……………….………..3.5m x 1.6m, 5.6sqm
WC
Front Righthand Salon………….………...4.3m x 4.6m, 20sqm
Chang Phueak Gym
Gross Internal Floor Area…....310.5sqm, 3,305sqft
(Estimated)
To the side of the property is Shodfriars Lane where there is a side entrance leading to the Gym and Zumba Rooms allocated to the first floor.
First Floor Reception Room……….....4.5m x 4.1m, 18.8sqm
Having modern internal plaster wall finishes.
Main Trading Area…………………...19.2m x 10.4m, 200sqm
with Boxing Ring
Second Floor Viewing Balcony…….10.3m x 6.4m, 66.5sqm
Inner Hall
2 WC’s
Zumba Rooms
Gross Internal Floor Area…….105.9sqm, 1,140sqft
(Estimated)
Beyond the Gymnasium Reception is a doorway leading through to a communal entrance hall. Beyond the communal entrance hall are the Zumba Rooms and break out and training area.
Room No. 1……………………………...…..7m x 5.8m, 41.6sqm
Room No. 2……………..…………………6.5m x 9.7m, 64.2sqm
Unfurnished Accommodation
Gross Internal Floor Area……….154sqm, 1,655sqft
(Estimated)
Stairs lead to the second floor comprising 2 large rooms requiring refurbishment.
Pirana Nightclub
Gross Internal Floor Area…..…..280sqm, 3,115sqft
(Estimated)
To the rear of the property a recessed double door gives entrance to the ground floor night club.
Reception Area………………………..…….6.2m x 3m, 18.6sqm
Coat Storage Area
Walk-in Cupboard
Main Club Area…………………..………....19m x 11m, 206sqm
Featuring alcove seats.
Ladies WCs off
Bar Area
Raised dj Area
Cellar
Full height, full building depth
Kitchen Area……………………………...2.2m x 3.3m, 7.26sqm
Living Room/Office Area…………….4.1m x 3.3m, 13.53sqm
Bedroom/Office……………………………..3m x 3.6m, 10.8sqm
WC
gifa
Rent
Per week
Rent
Per annum
Term
Termination Date
Rent Review
Beauty Salon
103.9m2
1,120ft2
£200
£10,400 pa
Nov 29
Thai Gym Boxing Club
310.0m2
3,305ft2
£200
£10,400 pa
6yrs
31.10.29
1.11.26
Piranha Nightclub
280.0m2
3,105ft2
£16,500 pa
Nov 29
Zumba Rooms and Fitness
2 Front Rooms
105.8m2
1,140ft2
£75
£3,900 pa
5yrs
2.9.27
7.4.25
Total
£41,200 pa
Tenure...
The properties are let on standard commercial terms at rent subject to VAT. Rent Reviews are upwards only to Market Rent.
Outgoings...
Outgoings are the responsibility of the individual tenants.
Viewing...
All viewings are to be made by appointment through the agent, Poyntons Consultancy.
Property info
* Sizes listed are approximate. Please contact the agent to confirm actual size.
For more information about this property, please contact
Poyntons Consultancy, PE21 on +44 1205 875041 * (local rate)
Disclaimer
Property descriptions and related information displayed on this page, with the exclusion of Running Costs data, are marketing materials provided by Poyntons Consultancy, and do not constitute property particulars. Please contact Poyntons Consultancy for full details and further information. The Running Costs data displayed on this page are provided by PrimeLocation to give an indication of potential running costs based on various data sources. PrimeLocation does not warrant or accept any responsibility for the accuracy or completeness of the property descriptions, related information or Running Costs data provided here.





.png)