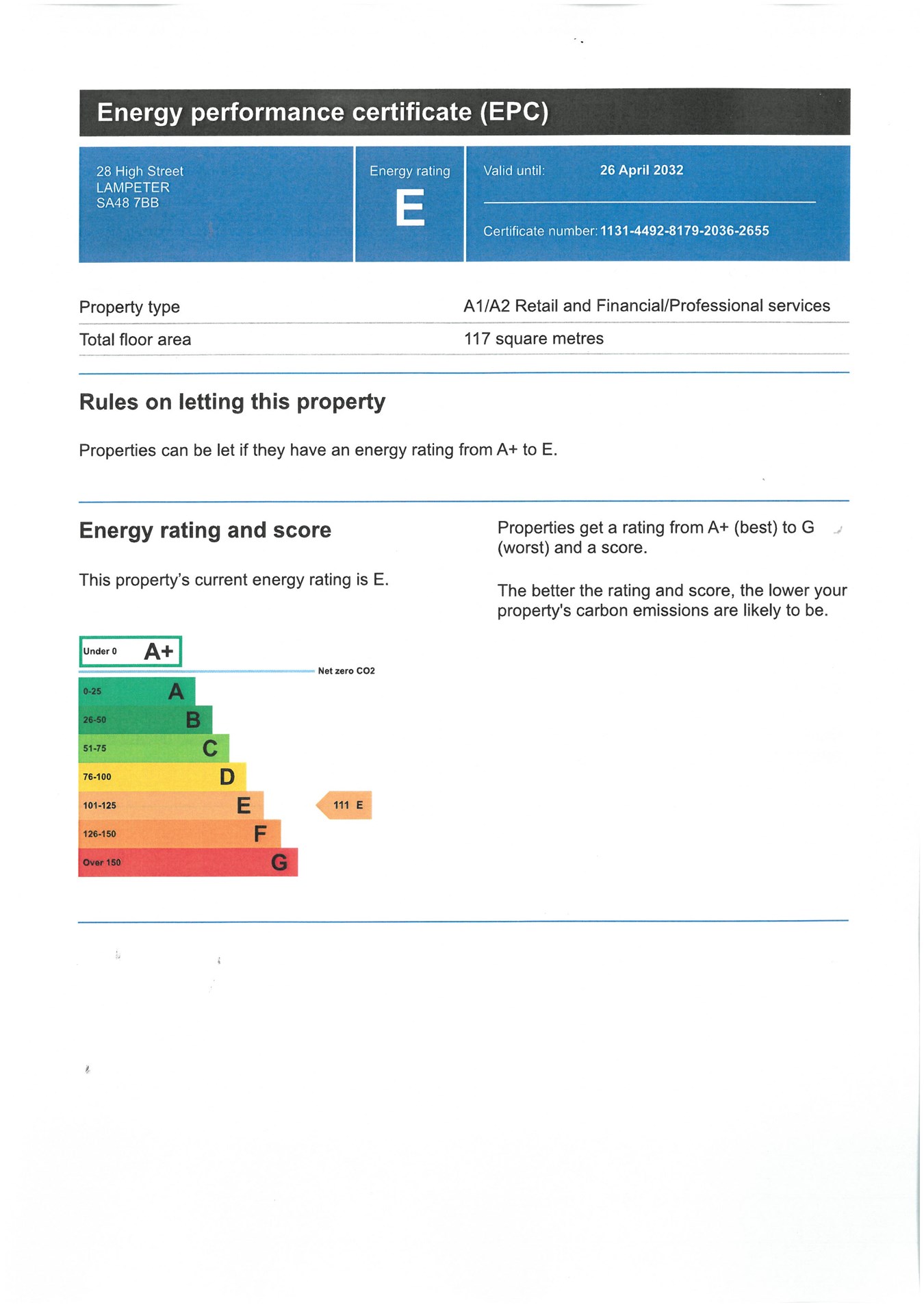Commercial property for sale in High Street, Lampeter, Ceredigion SA48
* Calls to this number will be recorded for quality, compliance and training purposes.
Property features
- Conveniently located Commercial Premises
- Town Centre location
- Walking distance to amenities
- Potential for retail/office purposes
- Providing 4 rooms
- Rear office/studio suite
- Yard with side entrance
- E.P.C. Rating - E
Property description
*** The premises occupy an end-terrace position and comprise on the ground floor: Hall, Studio/Office/Reception, rear salon/ studio 2 with fitted kitchen, rear lobby with cloakroom with w.c. *** The first floor has 3 rooms with bathroom which would be suitable for flat conversion *** There is a rear studio office suite let with 2 years remaining with its own cloakroom and heating *** There is a Yard with side entrance *** Good corner site at entry to the main street of Lampeter.
*** Planning Permission has been submitted for Change of Use of premises to residential purposes. Details on application to the Agents *** Freehold for sale by Private Treaty
From Morgan and Davies' Offices in College Street/Harford Square proceed along the High Street and the property is the last property on the right hand side before turning into Church Street.
Mains water, mains electricity, mains drainage, mains gas available, Telecom and Broadband availability.
General
A traditionally constructed 2 storied property with later rear single storied addition. The property is sub-divided into 2 separate units at present but could be further sub-divided and provides a useful and valuable, well situated commercial investment property. Alternatively the property could be owner occupied with secondary income from a part commercial letting, or diversified to incorporate residential/commercial parts.
The rear suite currently provides a rental of £320.00 per calendar month. The premises are divided currently as follows:-
Street view
entrance
Solid entrance door to
Ground floor reception hall
With quarry tiled flooring.
Studio/office/reception
15' 2" x 11' 10" (4.62m x 3.61m) with understairs cupboard.
Rear kitchen/salon or studio 2
11' 1" x 18' 5" (3.38m x 5.61m) with fitted kitchen area, with single drainer sink unit, fridge and usual spaces.
Rear lobby off
With downstairs cloakroom with w.c. And wash hand basin.
First floor
landing
The first floor is approached by an open plan timber staircase from the front reception area to a central landing. Built in airing cupboard, with insulated cylinder and electric immersion heater.
Office/studio
11' 9" x 10' 6" (3.58m x 3.20m) with fitted shelves. Second office/studio (adjacent) 8'4 x 6'10 interconnecting at present.
Office/studio 2
11' 0" x 11' 1" (3.35m x 3.38m)
Bathroom
8' 1" x 7' 6" (2.46m x 2.29m) with panelled bath with electric shower over. Low level flush w.c., pedestal wash hand basin. Electric night storage heater. Shaver point.
Ground floor office suite
Off the side path is the interconnecting ground floor let suite, which provides approx. 25' x 14'6 overall with electric heating, providing hall, cloakroom and w.c., wash hand basin and open plan studio.
Externally
To the side of the premises is a gated path enclosed by secure stone walls, which opens to a rear yard.
Agents comments
This is a well situated, convenient and ideal commercial/residential investment property and would be an ideal property for those seeking to enter the sector of property investment, with diverse appeal for either commercial or residential purposes and within easy walking distance of all amenities offered with in the thriving University town of Lampeter.
The estimated frontal rent is approx. £800 per calendar month for the ground and first floors.
Property info
For more information about this property, please contact
Morgan & Davies, SA48 on +44 1570 519981 * (local rate)
Disclaimer
Property descriptions and related information displayed on this page, with the exclusion of Running Costs data, are marketing materials provided by Morgan & Davies, and do not constitute property particulars. Please contact Morgan & Davies for full details and further information. The Running Costs data displayed on this page are provided by PrimeLocation to give an indication of potential running costs based on various data sources. PrimeLocation does not warrant or accept any responsibility for the accuracy or completeness of the property descriptions, related information or Running Costs data provided here.




























.gif)