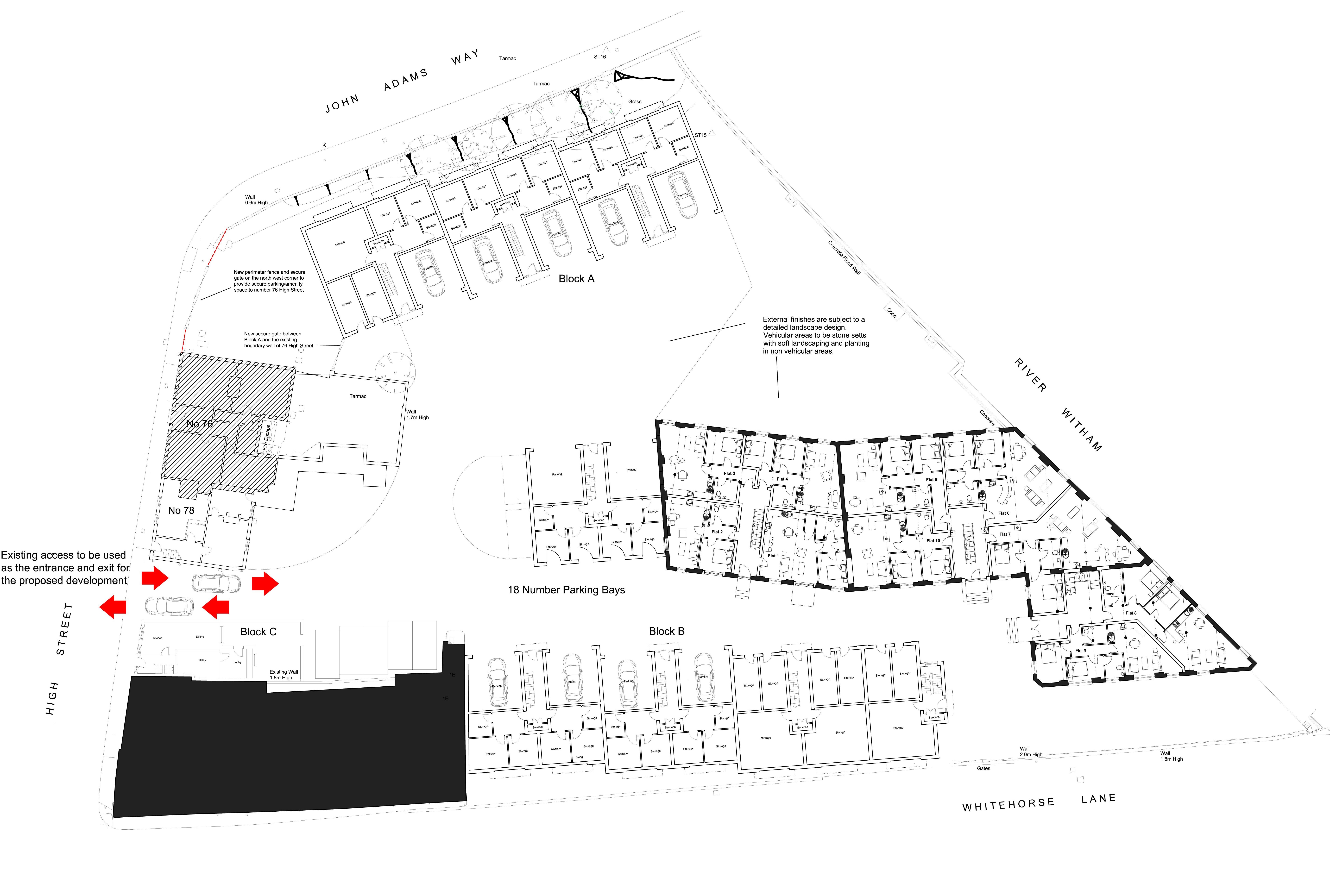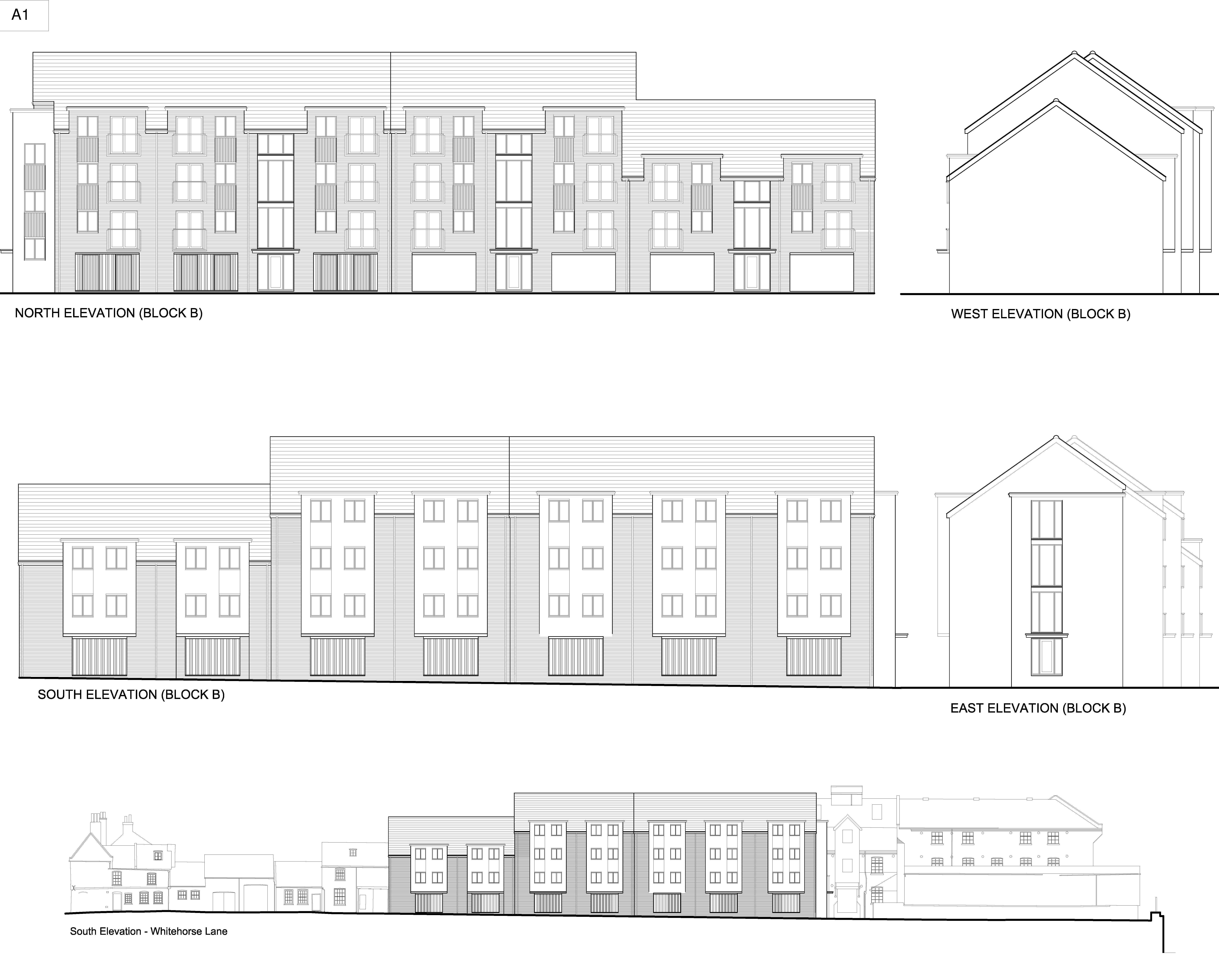Land for sale in High Street, Boston PE21
* Calls to this number will be recorded for quality, compliance and training purposes.
Property description
Comprising Conversion and 3 New Build Blocks of Loft Style Apartments
Approximately 5,914sqm, 63,560sqft of Residential Accommodation, Site of 1.25 acres
May be Suitable for Retirement Apartments or Hotel Development (STP)
Location...
The historic market town of Boston has a population of approximately 70,000 residents, twice weekly markets and good local amenities including a large hospital, working port, retail offering and sports facilities.
It is located close to the town centre adjoining the A52 and A16 trunk roads, with a road frontage to High Street, White Horse Lane and of course the tidal River Haven.
The town has a rich medieval history, at one time having a port larger than the size of London and benefits from a large retirement community located in one of the most fertile and productive areas of agricultural land in Europe.
The town is approximately 110 miles to the north of London, 35 miles to the south-east of Lincoln, 50 miles to the east of Nottingham and 4 miles inland from the Wash.
The site has moorings on the eastern boundary of the tidal River Haven approximately 45m in length.
Accommodation...
The property currently comprises a warehouse, workshop, offices and residential accommodation with empty storage space within a ring-fenced site extending to 1.25 acres.
76 and 76a High Street
This is a Grade II listed, 3 storey former merchants house which was converted some time ago to form two separate apartments let on Assured Shorthold Tenancies.
78 High Street
This is a 2 storey office block let on a commercial tenancy with a rolling break clause for Vacant Possession.
Trade Unit and Workshop
This is a commercial property fronting the rear boundary running alongside the tidal River Haven. This is let to asp Glazing with a rolling break clause for Vacant Possession. The plans for the re-development scheme show this building to be demolished.
Main Warehouse
This is currently accessed from High Street and White Horse Lane and accommodation is arranged on the ground, first and second floors with gantries over the River Haven.
In addition to these buildings are a single storey steel clad structure with outshod extension and open store.
Block C comprises a terraced house facing High Street.
Planning...
The site has implemented Full Planning Consent dated 6th June 2018 Ref. B/17/0121 for the erection of 3 apartment blocks, one fronting John Adams Way, one fronting White Horse Lane with a self contained 3 bedroomed dwelling fronting High Street, as well as the conversion of the main warehouse to provide a total of 61 apartments.
The planning consent includes demolition of the outbuildings to the rear of 78 High Street, the Trade Unit and Workshop and ancillary buildings.
The conversion of the main warehouse creates 1 and 2 bedroomed apartment designs with loft house apartments on the second floor as per the details with the planning application.
In addition to conversion is an extension to the warehouse containing another 2 apartments with appropriate circulation areas.
19 new build apartments are shown along White Horse Lane and to the north of the site is a block of another 18 apartments.
76 and 76a High Street are included in the sale and do not form part of the planning application. It presently forms 2 spacious apartments, let on Assured Shorthold Tenancies with yard and parking.
Schedule of Accommodation Existing...
Warehouse Footprint - 771sqm, 8,300sqft
Warehouse Gross Internal Floor Area - 2,313sqm, 24,900sqft
Outshod Extension to Warehouse - 174sqm, 1,870sqft
Brick Built Store to White Horse Lane - 271sqm, 2,915sqft
Open Store - 150sqm, 1,615sqft
2 Storey Offices - 78 High Street - 180sqm, 1,940sqft
Single Storey Rear Office Extension - 21sqm, 220sqft
3 Storey Apartments - 76 and 76a High Street - 300sqm, 3,230sqft
Northern Workshops - 150sqm, 1,615sqft
Trade Unit - 224sqm, 2,410sqft
Total: 3,783sqm, 40,715sqft
Site Area: 0.5 hectares 1.25 acres
Schedule of Accommodation of Proposed Development...
Warehouse Conversion Apartments - 21 No - 2,049sqm, 22,055sqft
Extension - 2 No - 117sqm, 1,260sqft
New Build Apartments - Block A - 18 No - 1,101sqm, 11,850sqft
New Build Houses - Block B - 19 No - 1,917sqm, 20,635sqft
End Terrace House - Block C - 1 No 3 Bedroomed House - 130sqm, 1,400sqft
76 High Street - 300sqm, 3,230sqft
Total Gross Internal Area of the Proposed Development (Including 76 High St) 5,914sqm, 63,460sqft
Method of Sale...
The site is offered to the market by private treaty.
VAT…
The vendor reserves the right to charge VAT where applicable.
Viewing...
By appointment through the agent.
Poyntons Consultancy
Property info
* Sizes listed are approximate. Please contact the agent to confirm actual size.
For more information about this property, please contact
Poyntons Consultancy, PE21 on +44 1205 875041 * (local rate)
Disclaimer
Property descriptions and related information displayed on this page, with the exclusion of Running Costs data, are marketing materials provided by Poyntons Consultancy, and do not constitute property particulars. Please contact Poyntons Consultancy for full details and further information. The Running Costs data displayed on this page are provided by PrimeLocation to give an indication of potential running costs based on various data sources. PrimeLocation does not warrant or accept any responsibility for the accuracy or completeness of the property descriptions, related information or Running Costs data provided here.










.png)