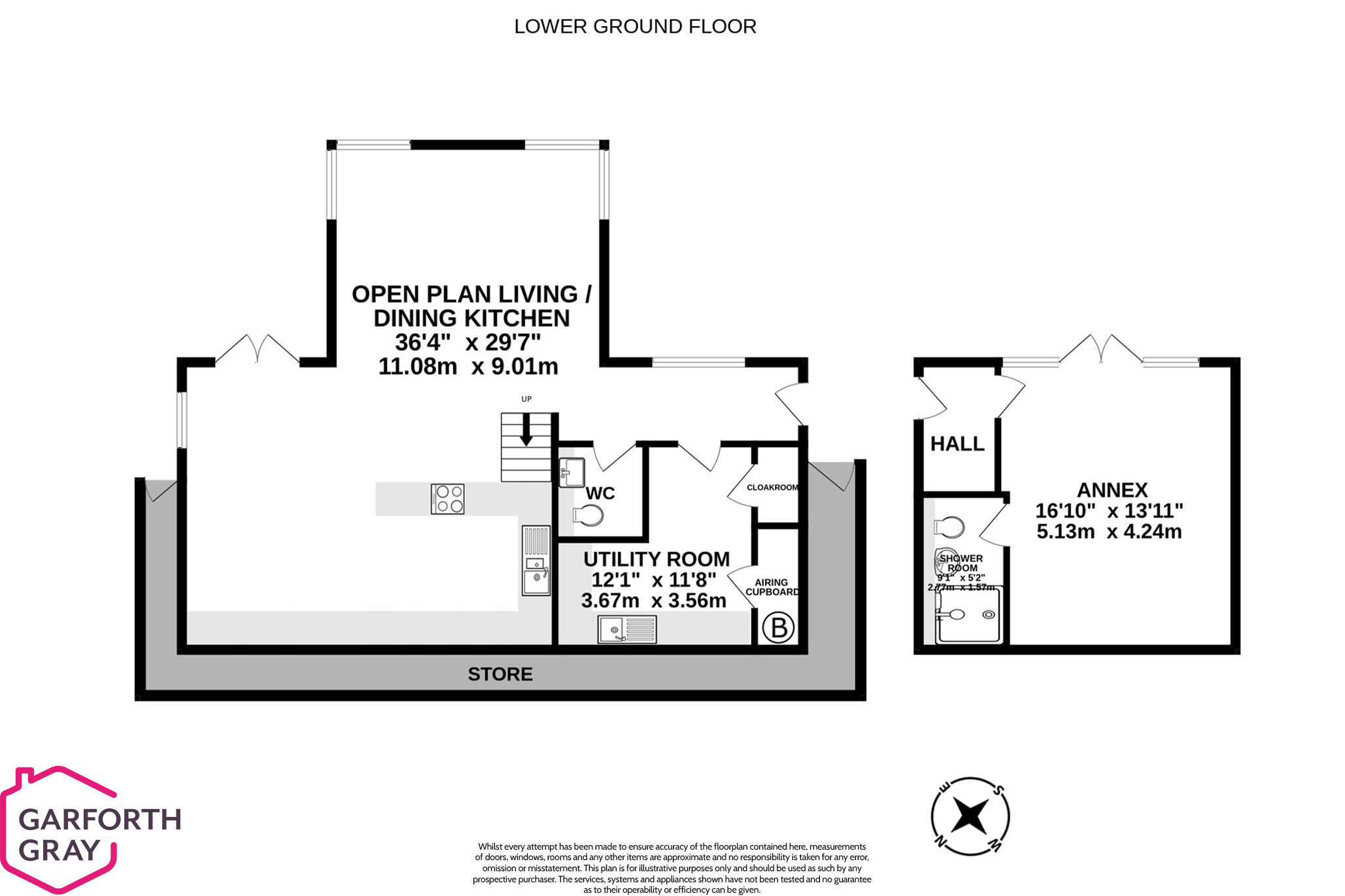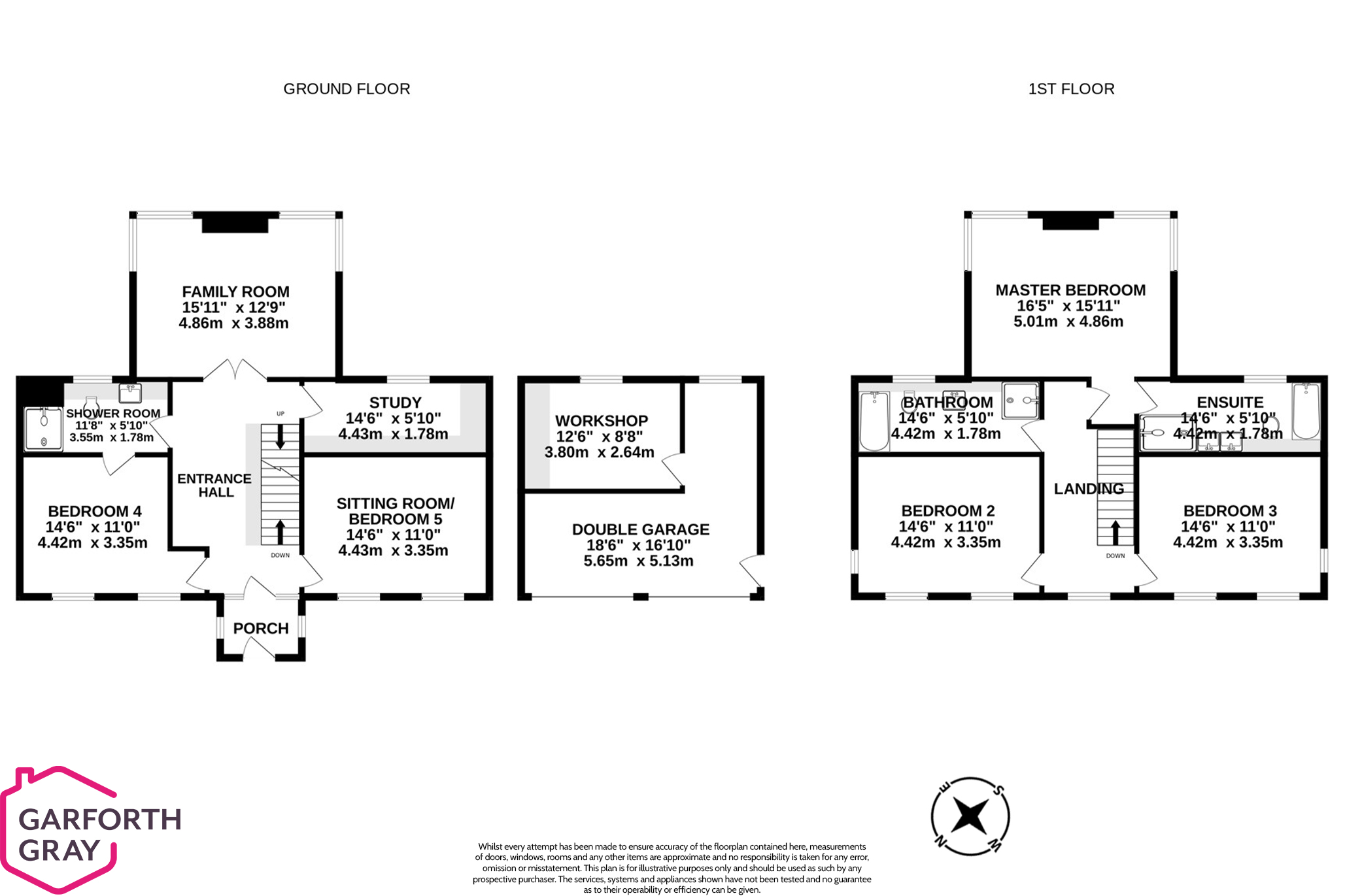Detached house for sale in Ffald Y Brenin, Gordon, Patrick IM5
* Calls to this number will be recorded for quality, compliance and training purposes.
Property features
- Elegant detached country residence constructed in 2012 which marries a traditional handsome design with contemporary light and airy modern living
- Conveniently situated within easy reach of the various amenities of Peel including shops, schools, restaurants, bars, swimming pool and arguably one of the best beaches on the island
- Picturesque country walks on its doorstep including coastal footpath, The Raggat Woodland and Heritage Trail (old train tracks), Glen Maye Waterfall and Glen Rushen
- Stunning family home providing deceptive and beautifully appointed accommodation over three levels
- High quality fixtures and fittings throughout including underfloor heating on every level, handmade hardwood timber windows, luxurious bathrooms and a stylish kitchen with granite worktops
- Welcoming entrance hallway with bespoke handmade oak staircase providing access to every level
- Stunning garden level open plan living, dining kitchen with direct access to external paved patio - ideal for alfresco dining or entertaining
- Separate family room, sitting room, fitted study, utility room, cloakroom (WC), 4 Double bedrooms and 3 stylish bathrooms (1 ensuite and 1 is an ensuite Jack and Jill)
- Detached garden level annex with living bedroom area and a shower room - previously used as B&B accommodation and would be ideal for a multigenerational family
- Garage with workshop area and driveway, externally set in approx 0.6 of acre of mature gardens which are mainly laid to lawn with well stocked borders, wrap around patio and large kitchen garden
Property description
This elegant detached country residence constructed in 2012 seamlessly blends traditional charm with contemporary modern living. Conveniently located within easy reach of Peel, this home offers easy access to a plethora of amenities, including shops, schools, restaurants, bars, and the renowned Peel Beach.
Nature enthusiasts will appreciate the picturesque country walks right on the doorstep, including coastal footpath, The Raggat Woodland, Heritage Trail and the stunning Glen Maye Waterfall and Glen Rushen.
Spanning three levels, this stunning family home boasts beautifully appointed accommodation. High-quality fixtures and fittings abound, from underfloor heating on every level to handmade hardwood timber windows. The luxurious bathrooms and stylish kitchen with granite worktops further enhance the home's appeal.
Step inside the welcoming entrance hallway, where a bespoke handmade Oak staircase provides access to every level. The garden level features an open-plan living, dining, and kitchen area with separate utility room and cloakroom. This level enjoys direct access to an external paved patio, perfect for alfresco dining or entertaining. Upstairs, additional living spaces include a separate family room, sitting room, fitted study, four double bedrooms and three stylish bathrooms (including one ensuite and one ensuite Jack and Jill) offer ample space and comfort.
For added flexibility, a detached garden level annex with a living-bedroom area and shower room provides the ideal space for multigenerational living or guest accommodation.
Outside, the property features a garage with a workshop area, a large driveway, and is set in approximately 0.6 acre of mature gardens. The gardens are mainly laid to lawn, with well stocked borders, wrap-around patio and a large kitchen garden, offering plenty of space for outdoor activities and relaxation.
Inclusions Blinds
Appliances 2 AEG ovens, AEG combi microwave oven, AEG coffee machine, induction hob, extractor, dishwasher, full height fridge, full height freezer and Quooker boiling hot water tap
Tenure Freehold
Rates Treasury - Tel Windows Hardwood timber double glazed - hand made by David Lancaster
Heating Oil Worcester boiler complemented by a megaflow hot water cylinder with a solar top
Zoned underfloor heating throughout except garden room/annex. Manifolds on each floor in the main house.
Drainage Klargester BioDisc
Floored attic space providing significant storage
For more information about this property, please contact
Garforth Gray, IM1 on +44 1634 215778 * (local rate)
Disclaimer
Property descriptions and related information displayed on this page, with the exclusion of Running Costs data, are marketing materials provided by Garforth Gray, and do not constitute property particulars. Please contact Garforth Gray for full details and further information. The Running Costs data displayed on this page are provided by PrimeLocation to give an indication of potential running costs based on various data sources. PrimeLocation does not warrant or accept any responsibility for the accuracy or completeness of the property descriptions, related information or Running Costs data provided here.





















































.png)