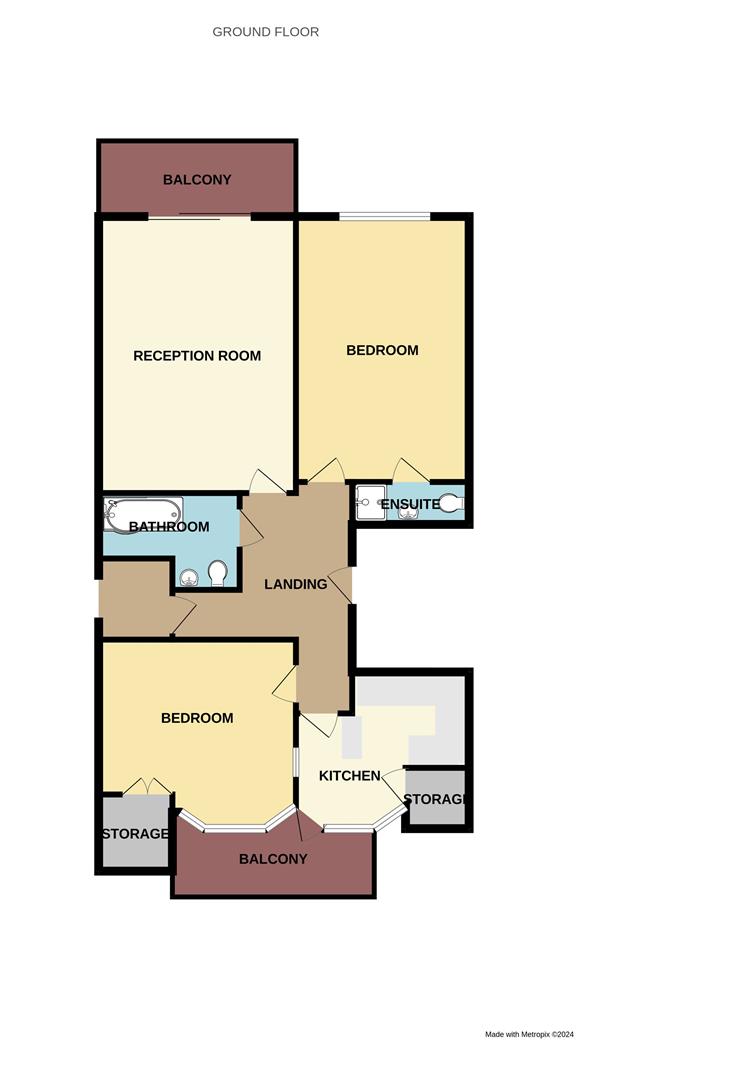Semi-detached bungalow to rent in Darlinghurst Grove, Leigh-On-Sea SS9
* Calls to this number will be recorded for quality, compliance and training purposes.
Property description
Home Estate Agents are delighted to offer for let this three/four bedroom semi-detached chalet within close proximity to local amenities, shops and transport links.
The accommodation comprises to the ground floor; Entrance porch, spacious entrance hall, lounge with snug area, kitchen, conservatory providing access to the rear garden, bedroom. First floor benefits of three more bedrooms, bathroom/wet room.
The property boasts a secluded west facing garden, off street parking and an integral garage.
The property is situated in this popular residential location with local shops, schools and transport links all close to hand as well as Leigh Broadway and mainline railway stations.
Entrance
Porch area with wooden and glass door into:
Entrance Hallway/Lobby
Wood effect flooring, radiator, ceiling light, smoke alarm, thermostat, carpeted stairs rising to first floor. Doors to:
Kitchen (2.95m x 2.51m (9'8 x 8'3 ))
Wood effect lino flooring, strip light, double glazed window to side, range of wall and base units with complimentary worksurfaces, double stainless steel sink with mixer tap, drainer and insinkerator, tiled splashbacks, space for washing machine and fridge freezer, freestanding dishwasher, four burner Indesit oven with extractor over, serving hatch.
Lounge (5.00m x 3.30m (16'5 x 10'10 ))
Fitted carpet, electric fire, two ceiling lights, single glazed door and windows leading onto conservatory. Open to:
Snug Area (2.67m x 2.54m (8'9 x 8'4))
Fitted carpet, double glazed window to rear.
Conservatory (2.95m x 2.18m (9'8 x 7'2 ))
Wood effect laminate flooring, double glazed windows and French doors leading out onto rear garden, corrugated plastic roof, two radiators.
Ground Floor Bedroom (3.43m x 2.87m (11'3 x 9'5))
Fitted carpet, ceiling light, double glazed window with blinds, radiator, TV aerial.
Integral Garage (5.00m x 2.34m (16'5 x 7'8))
Accessed via door from hallway. Lino flooring with steps down to the main garage area with laminate worksurfaces, two strip lights, fuse board, gas meter, radiator, double doors with obscure glass.
First Floor Landing
Fitted carpet, large walk in storage cupboard housing water tank. Doors to:
Master Bedroom (3.40m x 3.30m (11'2 x 10'10 ))
Fitted carpet, double glazed window to front, ceiling light, fitted wardrobes with sliding doors, hanging rail and shelving, radiator.
Bedroom Three (4.22m x 2.79m (13'10 x 9'2 ))
Wood effect lino flooring, double glazed window, radiator, wall mounted lighting, ceiling light.
Bedroom Four (4.24m x 3.02m (13'11 x 9'11 ))
Wood effect lino flooring, ceiling light, double glazed window to rear, radiator.
Bathroom/Wet Room (3.18m x 1.68m (10'5 x 5'6 ))
Vinyl flooring, tiled walls, double glazed Velux window, double glazed obscure window, spotlights, radiator, towel rail, WC, Bidet, wash hand basin with mixer tap and vanity unit, wall mounted shower waterfall shower and shower attachment, extractor.
Externally
Rear Garden
West facing rear garden.
Agents Note
After the 01st February 2016 all applicants over the age of 18 years old will need to undergo "Right to rent" checks. Please note that some properties may be advertised using images and details which were taken in the past and therefore a viewing is the always strongly recommended. After 01st June 2019, the tenancy deposit will be the equivalent of five weeks rent (subject to the monthly rental amount). The tenancy deposit is calculated at the monthly rental amount, multiplied by 12 (number of months in the year), divided by 52 (number of weeks in the year), multiplied by 5.
Property info
For more information about this property, please contact
Home, SS9 on +44 1702 568199 * (local rate)
Disclaimer
Property descriptions and related information displayed on this page, with the exclusion of Running Costs data, are marketing materials provided by Home, and do not constitute property particulars. Please contact Home for full details and further information. The Running Costs data displayed on this page are provided by PrimeLocation to give an indication of potential running costs based on various data sources. PrimeLocation does not warrant or accept any responsibility for the accuracy or completeness of the property descriptions, related information or Running Costs data provided here.
































.png)
