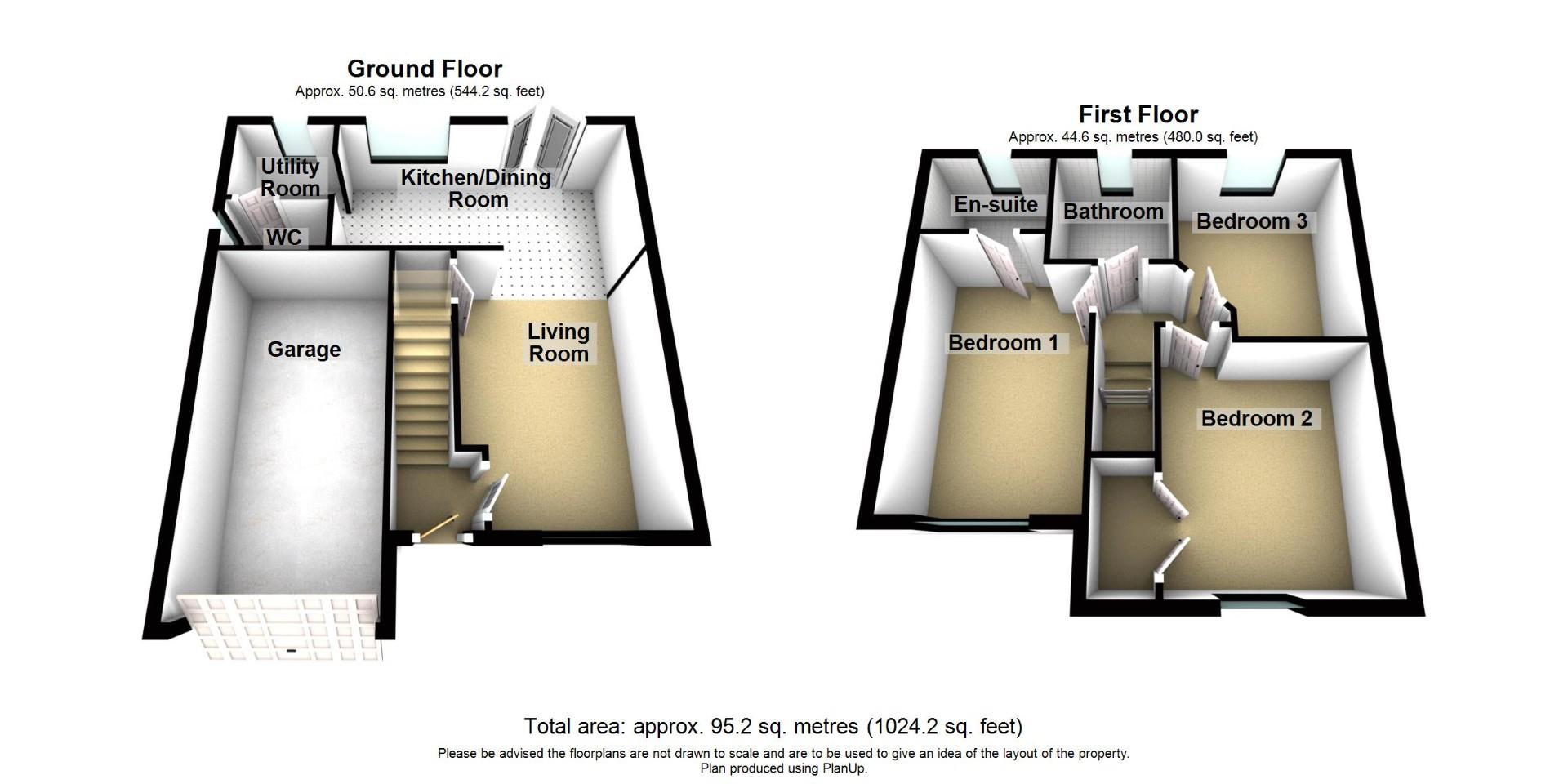Detached house to rent in Bluebell Drive, Pegswood, Morpeth NE61
* Calls to this number will be recorded for quality, compliance and training purposes.
Property description
This charming 3-bedroom detached house in Morpeth offers a fantastic opportunity for a family home. The open-plan kitchen, dining, and living area are ideal for busy family life. All bedrooms are spacious enough to accommodate double beds, with the master bedroom featuring an en-suite for added convenience. The family bathroom includes both a bathtub and a shower, and there's an additional downstairs WC for guests. Outside, the garden boasts a generous patio area perfect for outdoor furniture, while the lawn provides ample space for kids to play. The property also includes a garage and a double driveway, ensuring plenty of off-road parking.
Situated in Pegswood, this home enjoys proximity to numerous parks, nature reserves, and walking trails, as well as a golf course just a few miles away. Pegswood combines the benefits of rural living with easy access to larger towns and cities, making it an ideal place to live, work, and raise a family.
Available August 2024
Tenancy Term: 12 months
Council Tax Band: D
£1,200 pcm
tenancy application fees:
To apply for a tenancy on this property, a refundable holding deposit of a week's rent is required. A tenancy damage deposit for the property is compulsory and is to be paid 48 hours before the tenancy commences, along with the first months rent payment. The tenancy deposit is equivalent to one months rent. An additional tenancy deposit amount may be requested in certain circumstances.
Living Room (4.3 x 3.05 (14'1" x 10'0"))
Kitchen / Dining Room (5.07 x 2.49 (16'7" x 8'2"))
Utility Room (1.72 x 1.5 (5'7" x 4'11"))
Wc (1.72 x 0.92 (5'7" x 3'0"))
Bedroom One (4.35 x 2.75 (14'3" x 9'0"))
En Suite (2 x 1.39 (6'6" x 4'6"))
Bedroom Two (3.83 x 3.07 (12'6" x 10'0"))
Bedroom Three (3.28 x 2.76 (10'9" x 9'0"))
Bathroom (1.93 x 1.95 (6'3" x 6'4"))
Property info
For more information about this property, please contact
Signature North East, NE26 on +44 191 490 6009 * (local rate)
Disclaimer
Property descriptions and related information displayed on this page, with the exclusion of Running Costs data, are marketing materials provided by Signature North East, and do not constitute property particulars. Please contact Signature North East for full details and further information. The Running Costs data displayed on this page are provided by PrimeLocation to give an indication of potential running costs based on various data sources. PrimeLocation does not warrant or accept any responsibility for the accuracy or completeness of the property descriptions, related information or Running Costs data provided here.



























.png)