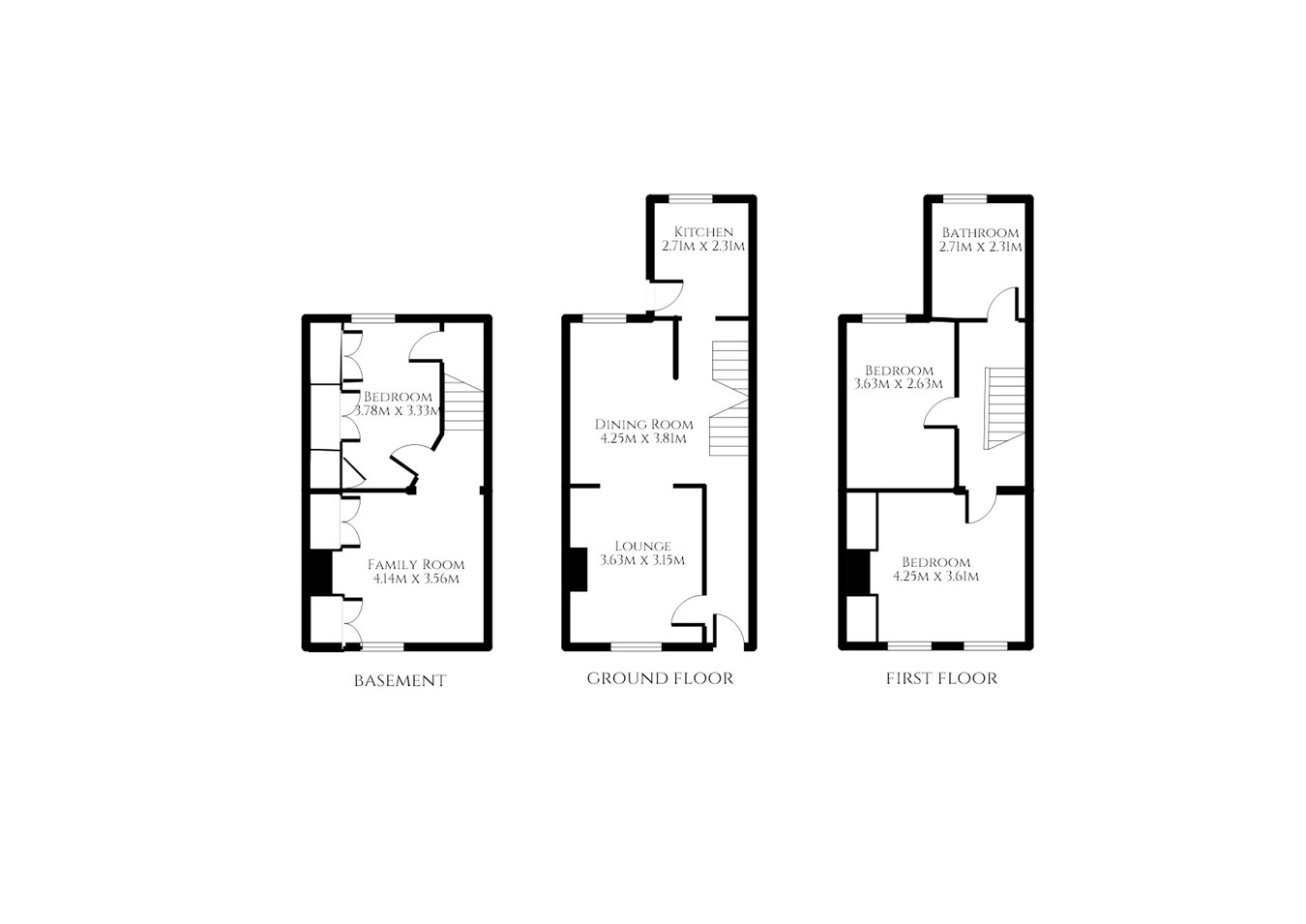Semi-detached house to rent in Fanshawe Street, Hertford SG14
* Calls to this number will be recorded for quality, compliance and training purposes.
Property features
- Available 13th June
- Unfurnished basis
- Three bedrooms and A family room
- Driveway
- Electric car charger
- Walking distance to hertford north train station
- Period property with sash windows, fireplaces and ornate mouldings
- South/westerly facing rear garden
- Seperate dining room
- Four piece bathroom suite
Property description
Fenshawe Street is walking distance to lots of local amenities including Hertford town centre, good schools and Hertford North Train Station.
Mill Mead Primary School (Good) 0.2 miles
North Hertford Train Station 0.3 miles
Sainsburys Supermarket 0.4 miles
Hertford Town Centre 0.4 miles
Hartham Play Park 0.4 miles
Hartham Swimming centre 0.5 mile
Bengeo Primary School(Outstanding) 0.5 miles
Ground floor
entrance hallway
Original style front door leading you into hallway. Door to lounge. Opening to dining room. Radiator with cover over.
Lounge
3.63m x 3.15m (11' 11" x 10' 4")
Good size lounge with window to the front aspect. Opening to dining room. Feature fireplace. Radiator with cover. Ornate mouldings.
Dining room
4.25m x 3.81m (13' 11" x 12' 6")
A lovely open room with stairs leading down the basement and up to the upper floors. Window to the rear aspect. Covered radiator, downlighting.
Kitchen
2.71m x 2.31m (8' 11" x 7' 7")
Shaker style fitted kitchen comprising a range of wall and base units with worksurface over. Integrated washing machine, dishwasher and fridge/freezer, fitted oven and electric hob with extractor over. Window to the rear aspect and door opening to the rear garden.
Basement
family room
3.56m x 4.14m (11' 8" x 13' 7")
A versatile room which could be used for a multitude of reasons. Window to the front aspect. Fitted wardrobes. Downlights.
Bedroom
3.78m x 3.33m (12' 5" x 10' 11")
Double bedroom with fitted wardrobes. Window to the rear aspect. Downlighting.
First floor
first floor landing
Doors to two bedrooms and bathroom.
Bedroom
4.25m x 3.61m (13' 11" x 11' 10")
Double bedroom with fitted wardrobes and two windows to the front aspect with shutters. Feature ornate fireplace and mouldings. Downlighting. Two radiators with covers.
Bedroom
3.63m x 2.63m (11' 11" x 8' 8")
Bedroom with window to the rear aspect and shutters. Radiator with cover. Downlighting.
Bathroom
2.71m x 2.31m (8' 11" x 7' 7")
Four piece bathroom comprising; single shower enclosure, side panel bath with mixer taps, wash hand basin and w/c. Window to the rear aspect. Downlighting.
Driveway
Driveway to the front allows for parking one car and an electric charging point.
Rear garden
South/westerly facing multi tiered rear garden providing a functional space of patio and also lawn areas.
Outbuilding
At the bottom of the garden, an outbuilding previously used as a bar provides an additional space to be used which could include for a home office.
Agents notes
This property is available from June 13th ; on an unfurnished basis.
The monthly rent is £2950pcm.
A holding deposit of £680.76 to secure the property is required when the rental is agreed.
A total of five weeks deposit of £3403.80 will need to paid on move in day, this will be lodged with Tenancy Deposit Scheme. (Your holding deposit will be included into this cost)
You will also need to paid one months rent in advance when moving in.
To pass referencing you will need to earn over £88500 per year between applicants.
Property info
For more information about this property, please contact
Kalm Estate Agents, SG2 on +44 1438 412786 * (local rate)
Disclaimer
Property descriptions and related information displayed on this page, with the exclusion of Running Costs data, are marketing materials provided by Kalm Estate Agents, and do not constitute property particulars. Please contact Kalm Estate Agents for full details and further information. The Running Costs data displayed on this page are provided by PrimeLocation to give an indication of potential running costs based on various data sources. PrimeLocation does not warrant or accept any responsibility for the accuracy or completeness of the property descriptions, related information or Running Costs data provided here.




































.png)
