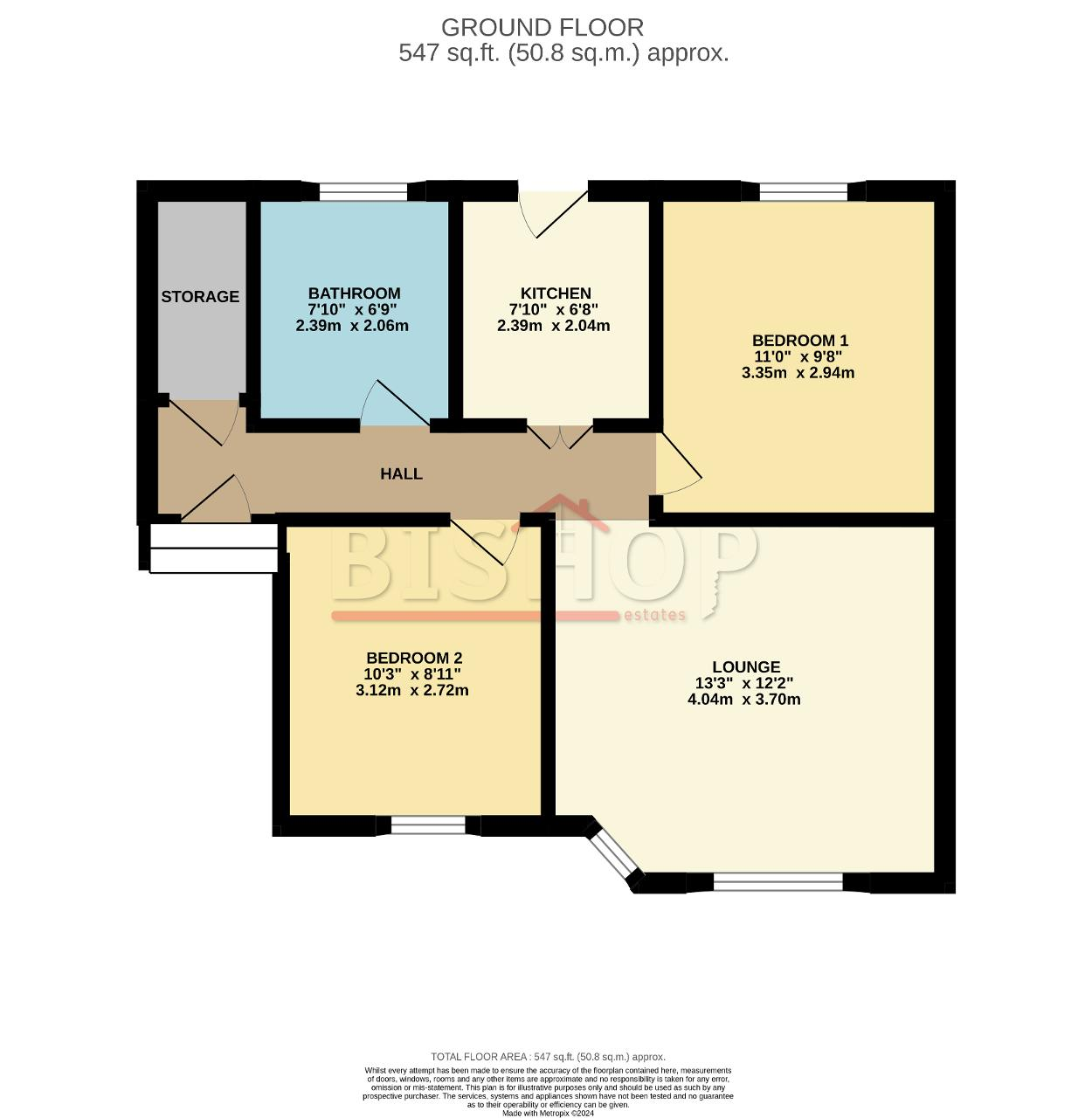Maisonette to rent in Oakdene Road, Orpington, Kent BR5
* Calls to this number will be recorded for quality, compliance and training purposes.
Property features
- Ground floor maisonette
- Newly decorated throughout
- New floor coverings
- Newly fitted kitchen with appliances
- Three piece bathroom suite
- Private rear garden
- Close to st mary cray station
- Nugent shopping centre close by
- Suitable for working professionals
- Council tax band C
Property description
available now !
We are pleased to offer to the rental market this newly decorated two bedroom ground floor maisonette situated in the Poverest Road area.
The property benefits from new floor coverings, re-painted walls and a newly fitted kitchen with appliances.
The property comprises of two good size bedrooms, spacious reception room, fitted kitchen, three piece bathroom suite and a private garden to the rear.
Please call Bishop Estates to arrange a viewing on .
Oakdene Road is located in a popular residential location in the Poverest
area of Orpington, within walking distance of St. Mary Cray Station (0.6miles). Orpington Station (1 mile) and Petts Wood (1.1 miles).
Also closeby is the Nugent Shopping Centre and Poverest Park.
Ground Floor
entrance hall
Newly fitted carpet, radiator, storage cupboard housing boiler, further cupboard for storage.
Reception room
13' 3'' x 12' 1'' (4.04m x 3.7m) Newly fitted carpet, double glazed bay window to front, radiator.
Fitted kitchen
7' 10'' x 6' 8'' (2.39m x 2.04m) Newly fitted kitchen comprising of matching wall and base units with work tops over, new fitted electric oven with hob over, new fridge/freezer, new washing machine, double glazed window and door to rear, single drainer sink unit with mixer tap, lino floor covering, part tiled walls, double glazed door to rear garden.
Bedroom one
10' 11'' x 9' 7'' (3.35m x 2.94m) Carpet, radiator, double glazed window to rear.
Bedroom two
10' 2'' x 8' 11'' (3.12m x 2.72m) Carpet, radiator, double glazed window to front.
Bathroom
7' 10'' x 6' 9'' (2.39m x 2.06m) Comprising of a panelled bath with mixer tap and shower attachment, low level wc, pedestal wash hand basin with hot and cold taps, part tiled walls, frosted double glazed window to rear.
Private rear garden
Garden gate, patio mainly laid to lawn, garden shed.
Property info
For more information about this property, please contact
Bishop Estates, BR6 on +44 1689 251747 * (local rate)
Disclaimer
Property descriptions and related information displayed on this page, with the exclusion of Running Costs data, are marketing materials provided by Bishop Estates, and do not constitute property particulars. Please contact Bishop Estates for full details and further information. The Running Costs data displayed on this page are provided by PrimeLocation to give an indication of potential running costs based on various data sources. PrimeLocation does not warrant or accept any responsibility for the accuracy or completeness of the property descriptions, related information or Running Costs data provided here.



















.png)

