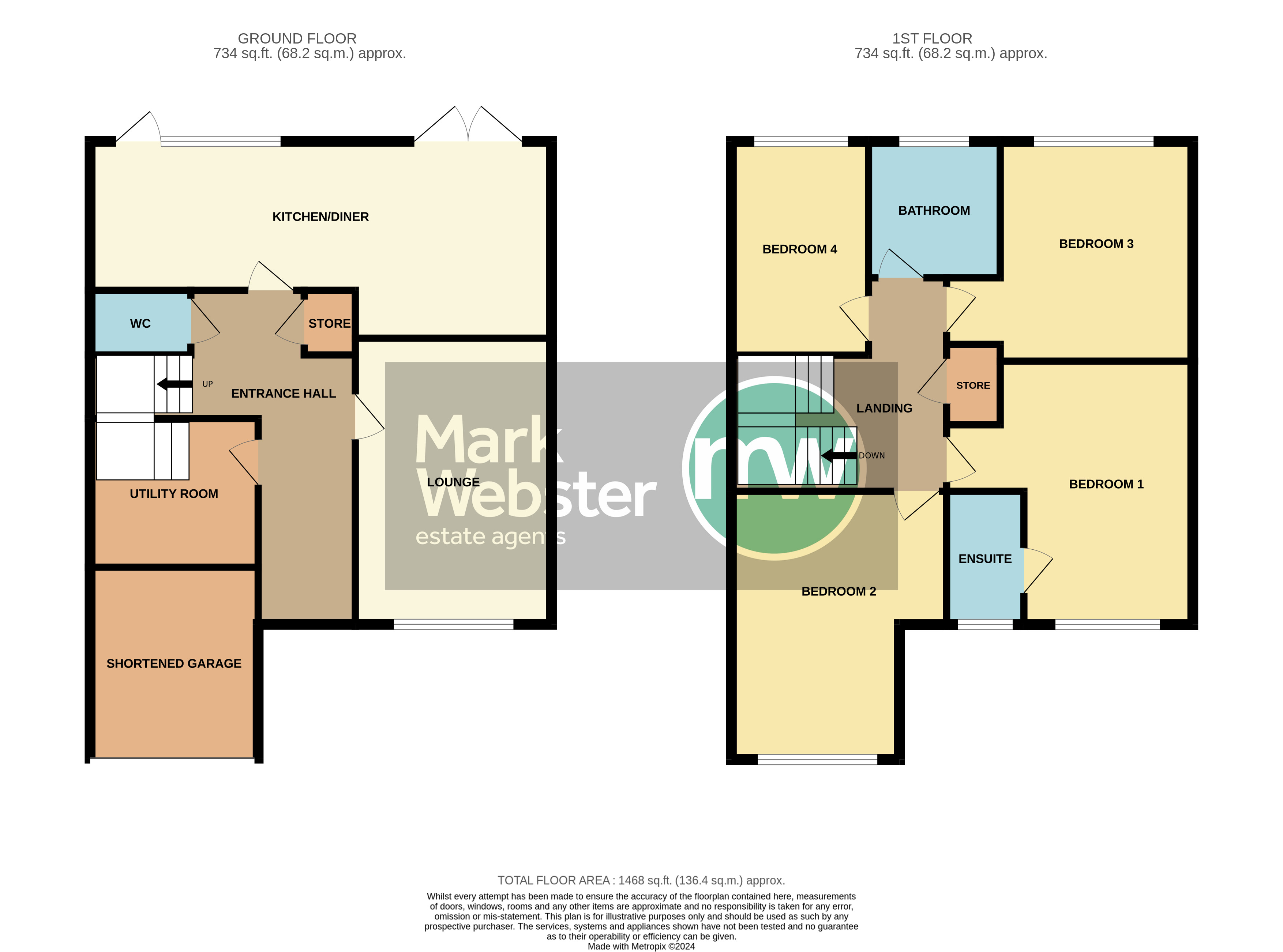Detached house to rent in Oak Tree Court, Polesworth, Tamworth B78
* Calls to this number will be recorded for quality, compliance and training purposes.
Property description
***magnificent refurbished home - superbly situated - small gated development***
To let with mark webster estate agents is this truly stunning modern four bedroom detached home located in the desirable village of Polesworth. Offered Furnished Must be viewed. Council Tax Band | E
***magnificent refurbished home - superbly situated - small gated development***
To let with mark webster estate agents is this truly stunning modern four bedroom detached home located in the desirable village of Polesworth, briefly comprising: Entrance hall, refitted guest WC, lounge, superb refitted kitchen/diner, master bedroom with refitted en-suite, three further good sized bedrooms, luxury refitted family bathroom, driveway, garage and good sized rear garden. Internal viewing is considered essential to appreciate the standard of accommodation on offer. Offered Furnished
entrance hall Having an attractive composite style double glazed entrance door, double panelled radiator, internal door to the garage, stairs leading off to the first floor landing, door to a useful storage cupboard and further doors leading off to...
Guest WC 5' 5" x 3' 5" (1.65m x 1.04m) Single panelled radiator, low level WC, wash basin set in useful vanity storage unit, tiled splash back and tiled floor.
Lounge 15' 8" x 10' 9" (4.78m x 3.28m) Double glazed window to front aspect, double panelled radiator and T.V. Aerial point.
Kitchen/diner 25' 2" x 10' 9" maximum (7.67m x 3.28m) Double glazed window with side door leading out to the rear garden, double glazed French doors from the dining area, tiled floor, double panelled radiator, extensive range of modern grey high gloss style base and eye level units, marble effect square edge work surfaces with matching up stands, inset electric oven and ceramic hob with extractor hood above, built in fridge freezer and dishwasher.
First floor landing Access to the roof storage space, door to a useful storage cupboard and further doors leading off to...
Bedroom one 14' 5" x 10' 6" (4.39m x 3.2m) Double glazed window to front aspect, single panelled radiator, T.V. Aerial point and door to the en-suite.
Ensuite 7' 0" x 4' 2" (2.13m x 1.27m) Opaque double glazed window to front aspect, chrome towel radiator, low level WC, wash basin set in useful vanity storage unit, good sized tiled shower cubicle having an electric shower, recessed ceiling down lighters and extractor fan.
Bedroom two 15' 1" x 10' 10" maximum (4.6m x 3.3m) Double glazed window to front aspect, single panelled radiator and T.V. Aerial point.
Bedroom three 12' 3" x 9' 4" (3.73m x 2.84m) Double glazed window to rear aspect, single panelled radiator and T.V. Aerial point.
Bedroom four 11' 10" x 7' 6" (3.61m x 2.29m) Double glazed window to rear aspect, single panelled radiator and T.V. Aerial point.
Family bathroom 7' 5" x 7' 5" (2.26m x 2.26m) Opaque double glazed window to rear aspect, recessed ceiling down lighters, extractor fan, chrome towel radiator, low level WC, wash basin set in useful vanity storage unit, bath and a good sized tiled shower cubicle having a mixer shower with rainfall style shower head.
Utility room 8' 8" x 8' 2" (2.64m x 2.49m)
shortened garage 8' 8" x 10' 3" (2.64m x 3.12m) Having an up and over door, useful appliance spaces, power and light.
To the exterior The property is situated within a small gated development with electric sliding gate that gives access to the block paved driveway and integral garage. The rear garden is mainly laid to lawn with a full width block paved patio area.
No fees are payable but a holding deposit of £415 is required to secure this property.
We are part of the Property Ombudsman redress scheme and are nals and a registered SAFEagent
Property info
For more information about this property, please contact
Mark Webster & Company, CV9 on +44 1827 726061 * (local rate)
Disclaimer
Property descriptions and related information displayed on this page, with the exclusion of Running Costs data, are marketing materials provided by Mark Webster & Company, and do not constitute property particulars. Please contact Mark Webster & Company for full details and further information. The Running Costs data displayed on this page are provided by PrimeLocation to give an indication of potential running costs based on various data sources. PrimeLocation does not warrant or accept any responsibility for the accuracy or completeness of the property descriptions, related information or Running Costs data provided here.
































.png)
