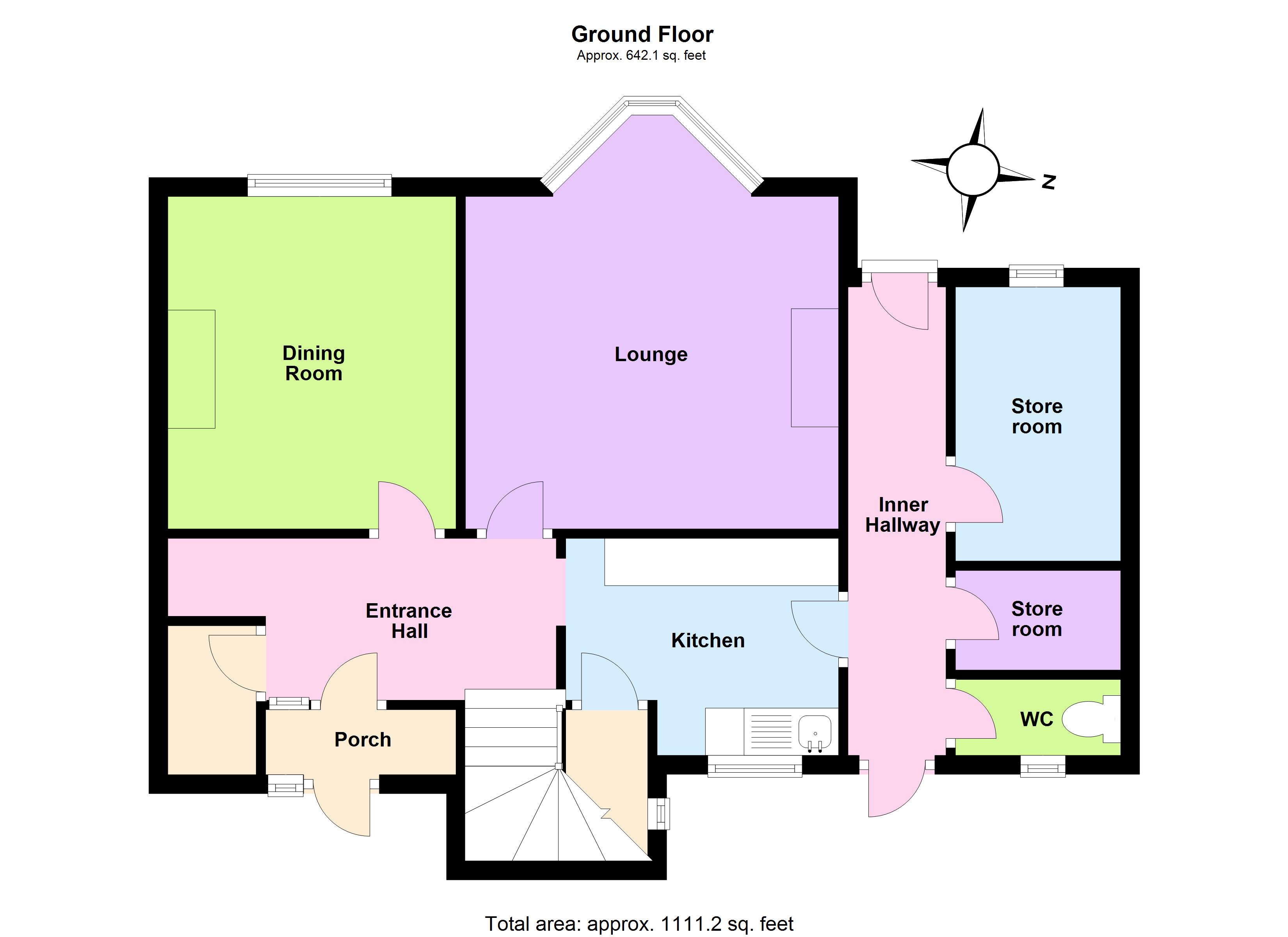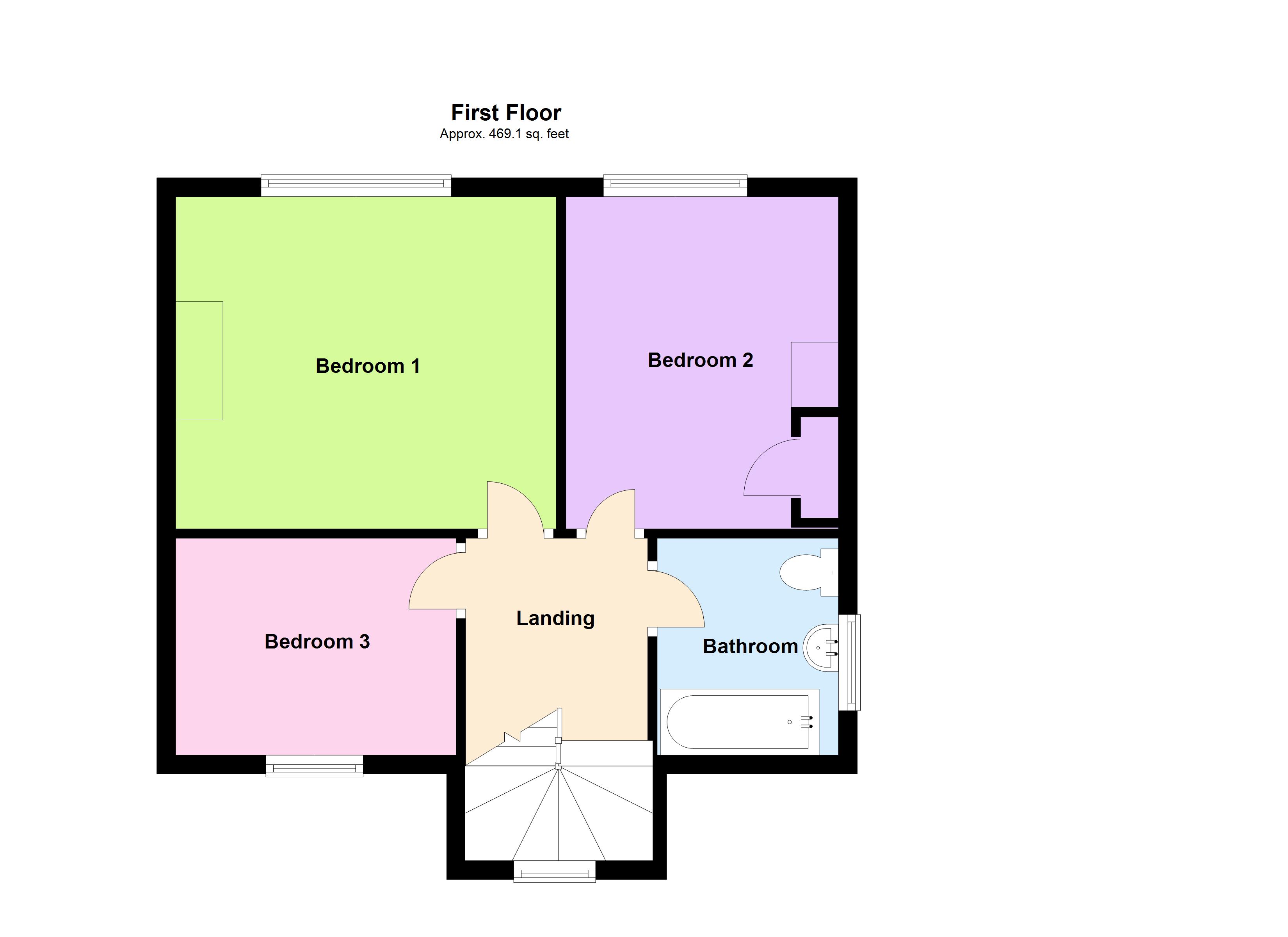Semi-detached house to rent in Princess Way, Wellingborough NN8
* Calls to this number will be recorded for quality, compliance and training purposes.
Property features
- Approx. 1,111.2 sq. Ft (103.2 sq. M)
- Well presented three bedroom semi-detached
- Available immediately
- Separate reception rooms
- Downstairs W.C.
- Refitted bathroom
- UPVC double glazing
- Gas radiator central heating
- Off road parking
- Newly laid carpets
Property description
Available early June 2024 is this well presented three bedroom semi-detached house which benefits from uPVC double glazing, newly laid carpets, off road parking and gas radiator central heating. The property further offers separate reception rooms, a refitted bathroom and a downstairs W.C. The accommodation briefly comprises porch, entrance hall, lounge, dining room, kitchen, W.C., three bedrooms, bathroom, gardens to front and rear and off road parking.
Available immediately is this well presented three bedroom semi-detached house which benefits from uPVC double glazing, newly laid carpets, off road parking and gas radiator central heating. The property further offers separate reception rooms, a refitted bathroom and a downstairs W.C. The accommodation briefly comprises porch, entrance hall, lounge, dining room, kitchen, W.C., three bedrooms, bathroom, gardens to front and rear and off road parking.
Enter via entrance door.
Porch
Entrance Hall
Lounge 13' 5" max into bay x 12' 10" max into chimney breast recess (4.09m x 3.91m)
Dining Room 11' 7" max x 10' 0" max into chimney breast recess (3.53m x 3.05m)
Kitchen 9' 6" max x 7' 5" max (2.9m x 2.26m) (This measurement includes area occupied by the kitchen units)
W.C.
First Floor Landing
Bedroom One 13' 0" max into chimney breast recess x 11' 8" max (3.96m x 3.56m)
Bedroom Two 11' 8" max x 10' 1" max into chimney breast recess (3.56m x 3.07m)
Bedroom Three 9' 9" x 7' 6" (2.97m x 2.29m)
Bathroom
Outside Gardens to front and rear, off road parking, brick built stores to side.
Property info
For more information about this property, please contact
Richard James, NN8 on +44 1933 329357 * (local rate)
Disclaimer
Property descriptions and related information displayed on this page, with the exclusion of Running Costs data, are marketing materials provided by Richard James, and do not constitute property particulars. Please contact Richard James for full details and further information. The Running Costs data displayed on this page are provided by PrimeLocation to give an indication of potential running costs based on various data sources. PrimeLocation does not warrant or accept any responsibility for the accuracy or completeness of the property descriptions, related information or Running Costs data provided here.





















.png)
