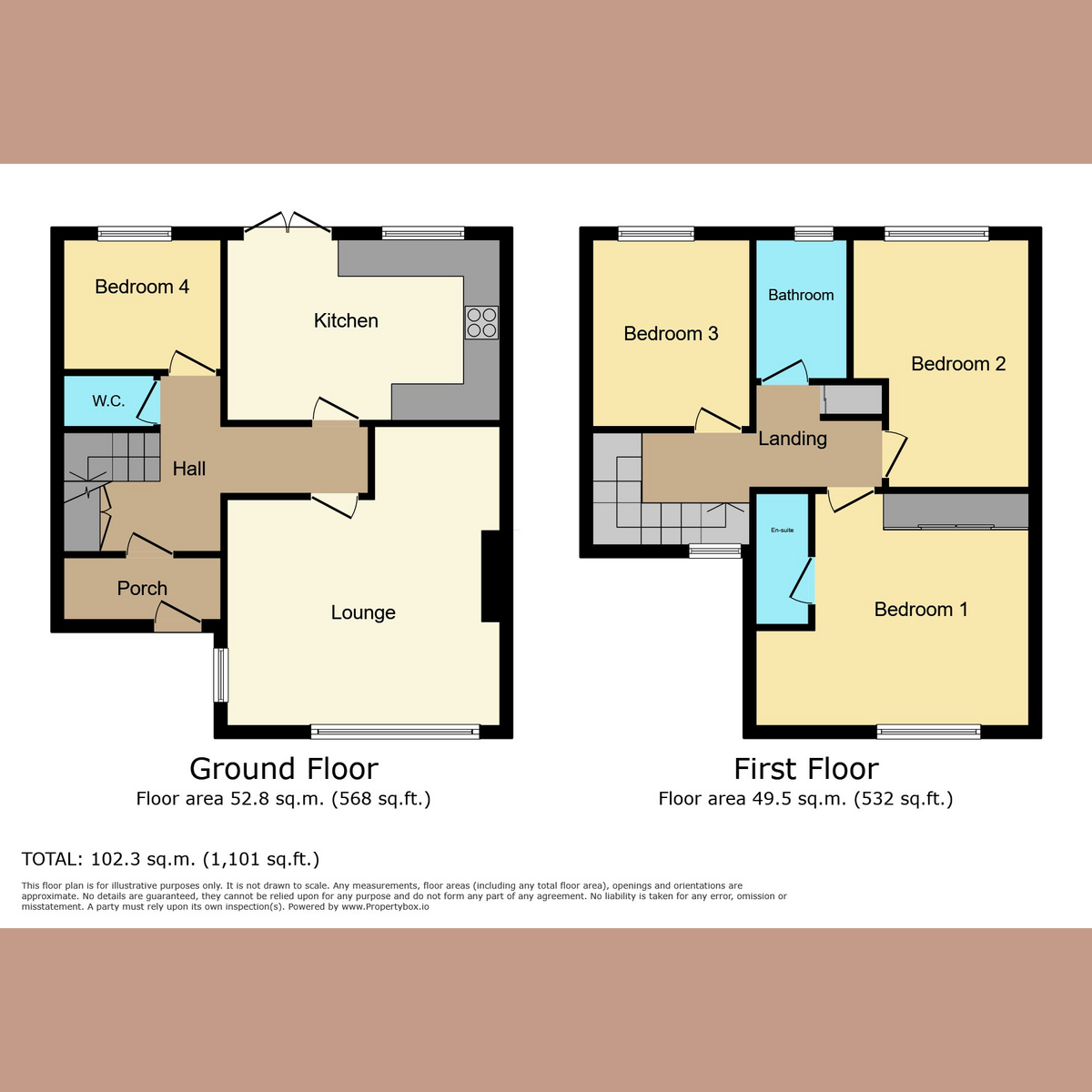Semi-detached house to rent in Raven Drive, Benfleet SS7
* Calls to this number will be recorded for quality, compliance and training purposes.
Property features
- Three large bedrooms
- Garage and parking
- Newly decorated with new carpets
- Benfleet Station within 10 minutes drive
- High Road shops 5 minutes drive
- The Appleton School within in catchment
Property description
Welcome to this exquisite four-bedroom semi-detached home on Raven Drive, offering modern living in the heart of Benfleet. The ground floor features a spacious lounge filled with natural light, a well-appointed kitchen with space for white goods and a dining area, and convenient patio doors leading to a charming rear garden. The first floor boasts three newly decorated bedrooms with plush new carpets, a relaxing family bathroom with a bathtub, and a master bedroom complete with an ensuite shower room.
Situated in the highly desirable area of South Benfleet, this property enjoys close proximity to local amenities, excellent transport links, and top-rated schools. Just a short drive away, Benfleet High Street offers a variety of shops and eateries, while Benfleet Station provides a swift connection to Fenchurch Street, perfect for commuters.
Families will appreciate the excellent educational opportunities, with the property falling within the catchment areas of The Appleton School and South Benfleet Primary School, both renowned for their high standards of education.
Deposit - £2019
Council Tax Band - D
Room Measurements
Lounge - 14'8 x 16'2
Kitchen - 14'9 x 9'9
Bedroom one - 14'9 x 12'3
Bedroom two - 13'2 x 9'6
Bedroom three - 10'4 x 8'6
Bedroom four 8'6 x 7'0
Bathroom - 7'6 x 4'9
Ground Floor
Upon entering, you're greeted by a spacious hallway that sets the tone for the entire home. The lounge area is inviting, featuring a large window that floods the room with natural light, creating a warm and welcoming atmosphere. The kitchen is designed for both functionality and family life, with ample space for white goods and a dining table perfect for family meals or entertaining guests. A convenient downstairs W/C completes the ground floor and the fourth bedroom
First Floor
The first floor comprises three generously sized bedrooms, each offering ample space and comfort. The master bedroom features an ensuite with a shower cubicle, providing a private retreat within the home. The family bathroom is well-appointed with a bathtub, perfect for relaxing after a long day. The additional two bedrooms are versatile and can be adapted to suit your needs, whether as children's rooms, guest rooms, or home offices
Exterior
The generous-sized rear garden is a standout feature, offering plenty of space for outdoor activities, gardening, or simply enjoying the sunshine. It's a perfect space for summer barbecues or for children and pets to play. Additionally, the property includes a garage and parking space, providing convenience and security
For more information about this property, please contact
Gilbert & Rose, SS9 on +44 1702 787437 * (local rate)
Disclaimer
Property descriptions and related information displayed on this page, with the exclusion of Running Costs data, are marketing materials provided by Gilbert & Rose, and do not constitute property particulars. Please contact Gilbert & Rose for full details and further information. The Running Costs data displayed on this page are provided by PrimeLocation to give an indication of potential running costs based on various data sources. PrimeLocation does not warrant or accept any responsibility for the accuracy or completeness of the property descriptions, related information or Running Costs data provided here.



































.png)
