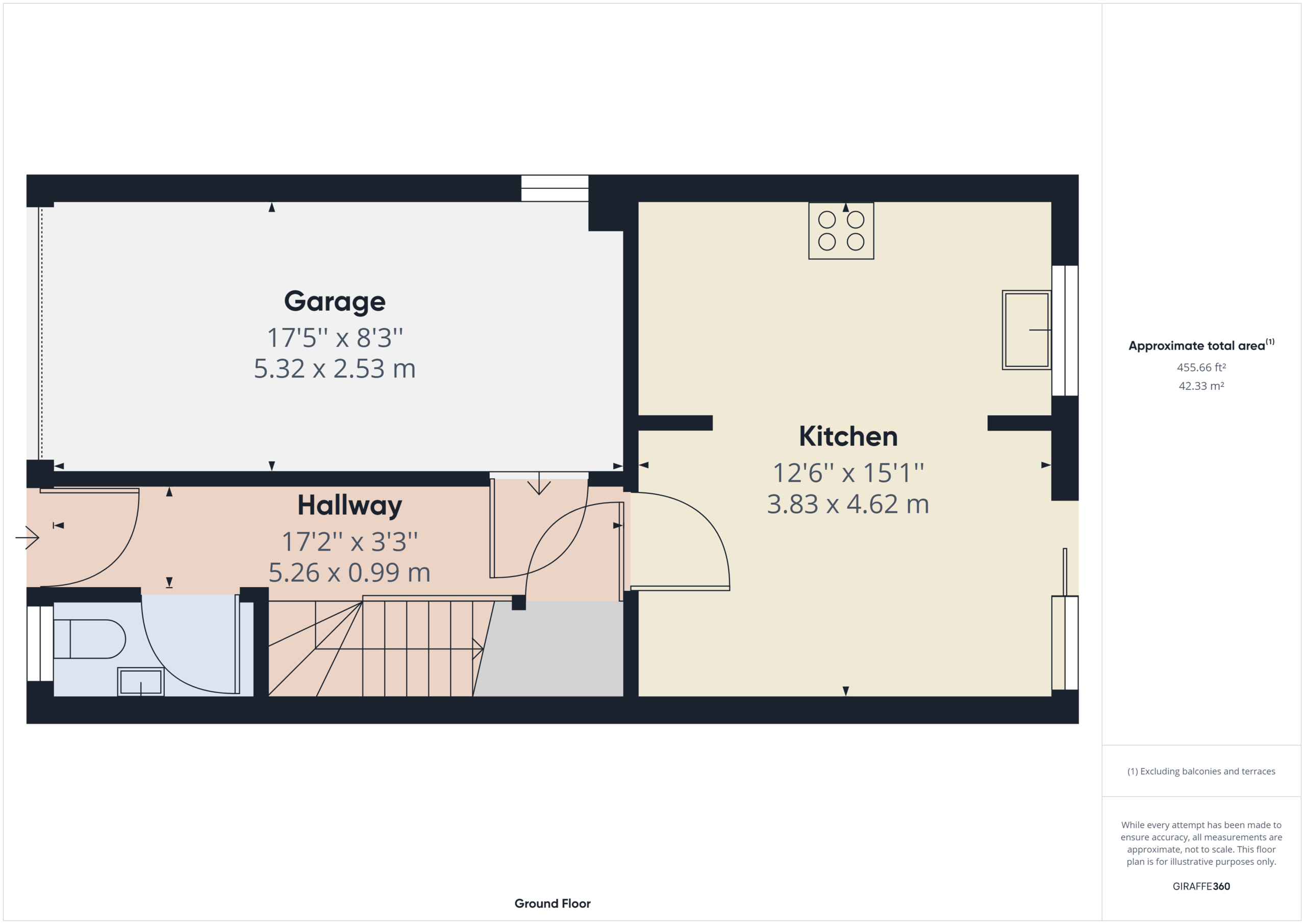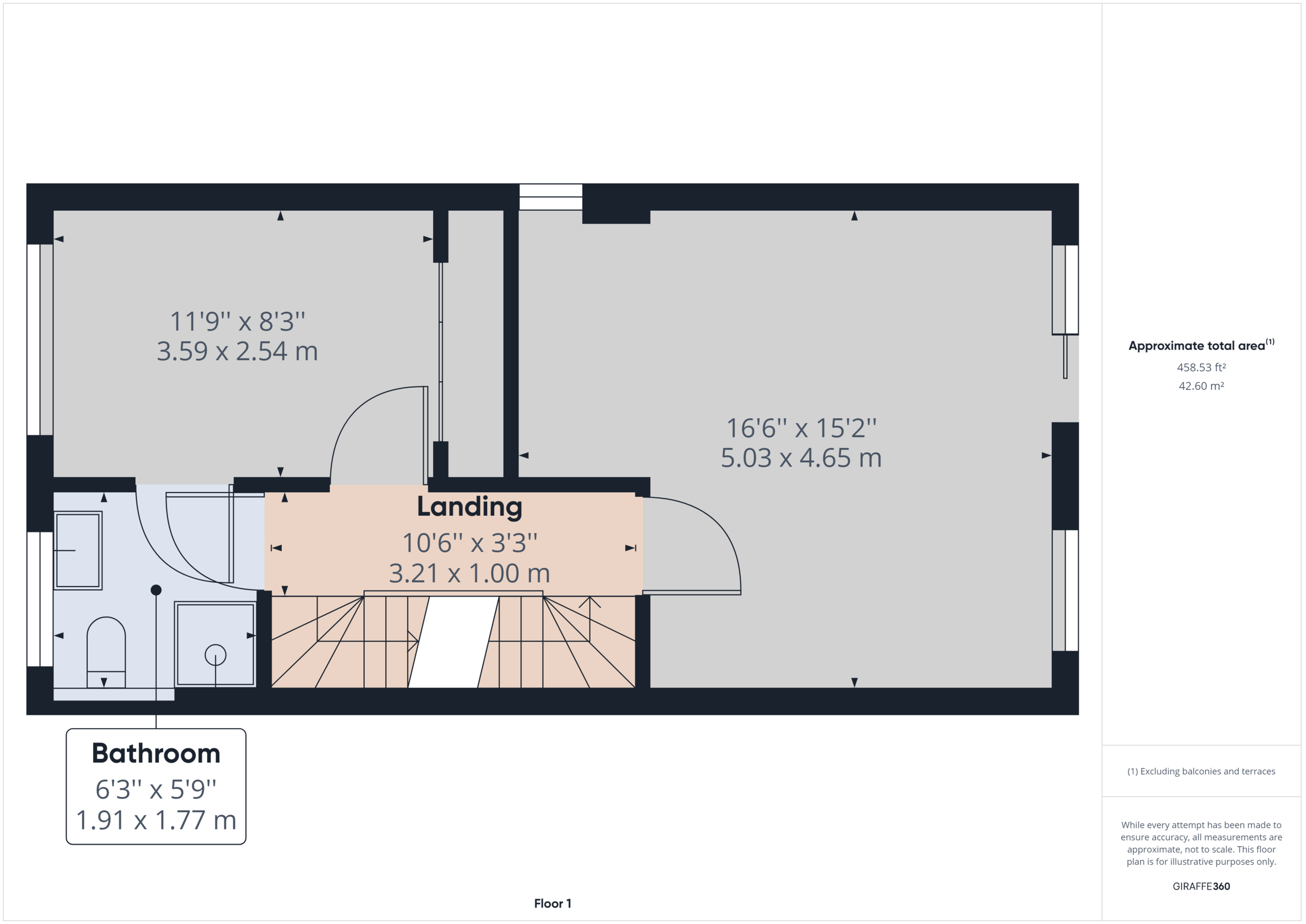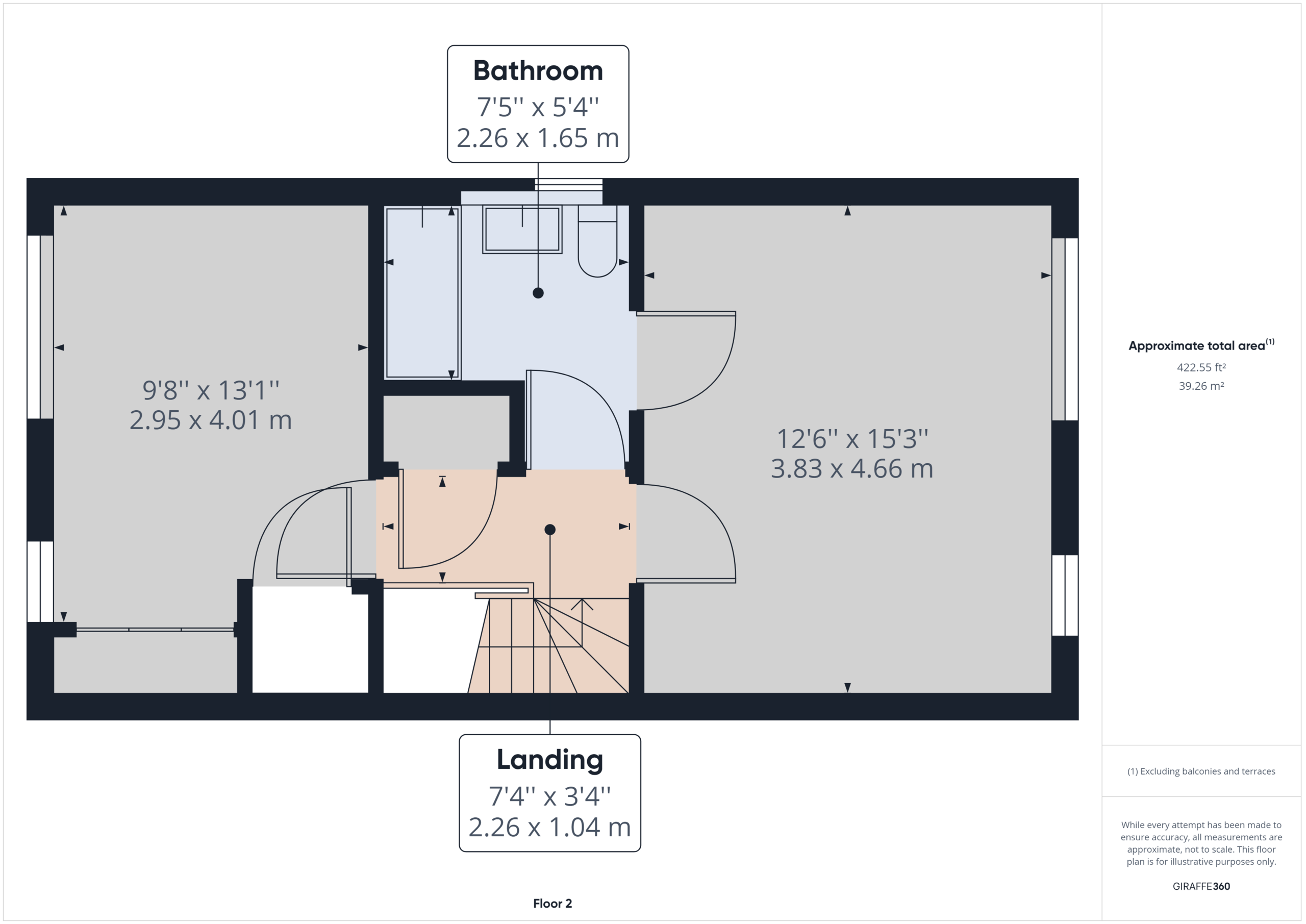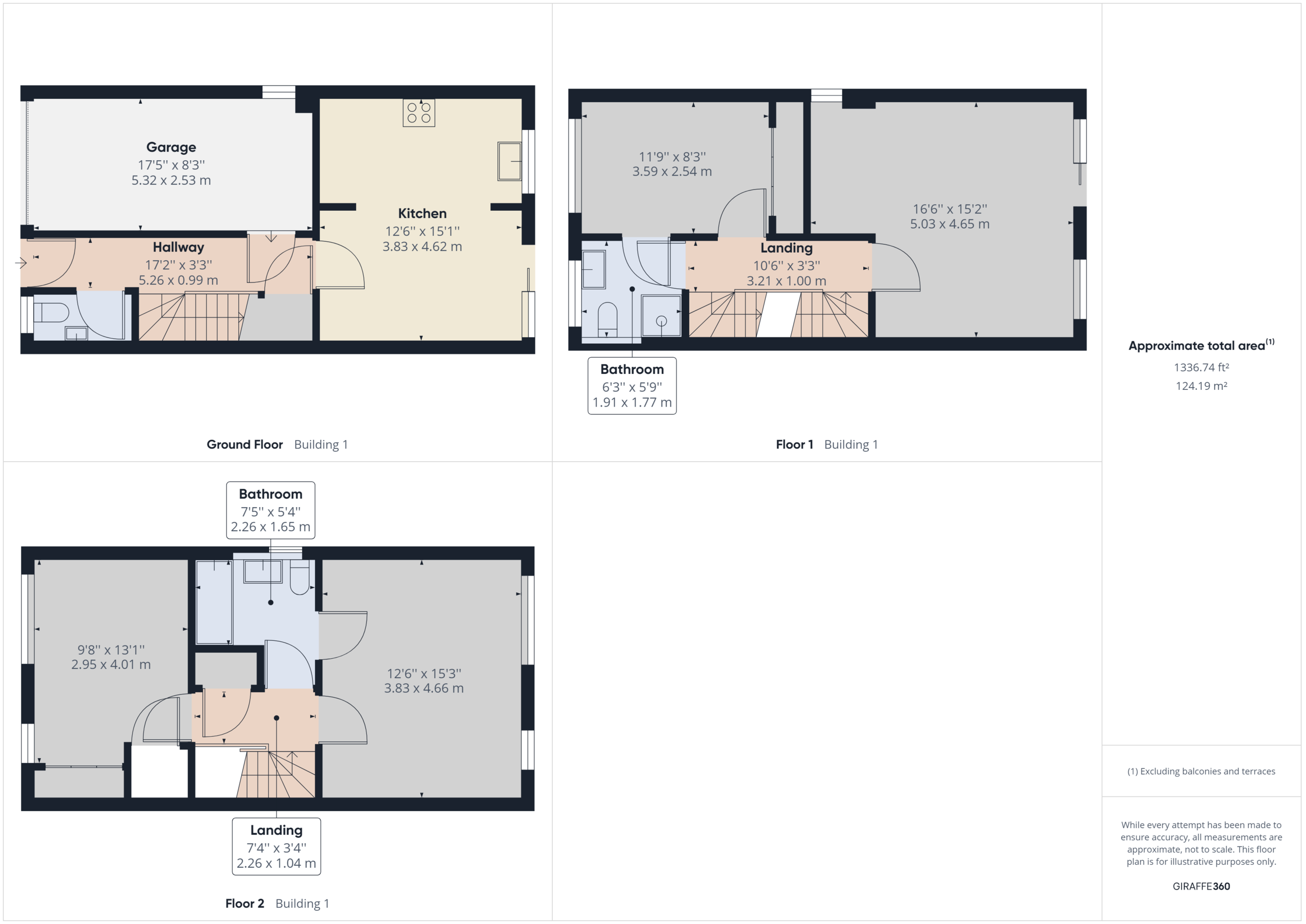Town house to rent in Mariners Way, Cambridge, Cambridgeshire CB4
* Calls to this number will be recorded for quality, compliance and training purposes.
Property features
- 3 Bed property
- Good access to City Center
- Offered Unfurnished
- Modern, open plan Kitchen & Dining Room
- 1st Floor Living Room
- Juliet Balcony
- Garage / Parking
- Gas Central Heating
- Deposit: £3173
- EPC: D
Property description
Mariners Way is a cul-de-sac location located in the popular area of Chesterton in close proximity to the river Cam.
The location provides great access to a vast array of areas within Cambridge, such as the City Centre, both Addenbrookes and Papworth Hospitals, Cambridge Science Par, and both Cambridge Central and North rail stations. All within reach via local bus routes, bicycle or on foot.
Offered Unfurnished the property boasts benefits such as modern, open plan kitchen/diner with sliding glass doors to the rear garden, an inviting first floor living room with Juliet balcony and feature fireplace, 3 double bedrooms, and 2 bathrooms (1 En-suite).
Gas central heating, ample storage, and a single car garage with parking space to front are also included.
Ground floor
cloakroom
With WC and wash hand-basin, kitchen/dining room
4.70 m x 3.90 m (15'5" x 12'10")
With double glazed sliding patio doors and window to rear garden, modern range of fitted wall and base units and work surfaces tiled splash backs, built in gas hob with electric oven and extractor hood, washing machine, dishwasher, fridge/freezer, ceramic tiled flooring.
First floor
Bedroom 2
4.30 m x 2.50 m (14'1" x 8'2")
With built in wardrobe to one wall and leading to En-suite
Ensuite shower room
With fully enclosed and tiled shower cubicle, WC, wash hand basin and shaving point
Sitting room
4.70 m x 5.10 m (15'5" x 16'9")
With full length sliding doors to Juliet balcony, tiled fireplace with marble slips and hearth and real flame coal effect fire.
Second floor
Bedroom 1
4.70 m x 3.90 m (15'5" x 12'10")
With built in wardrobes and drawer unit to one wall and door leading to shared bathroom
En-suite bathroom
With bath including shower over, WC, and wash hand-basin
bedroom 3
4.70 m x 3.70 m (15'5" x 12'2")
With built in wardrobes to one wall
External/garage
Garden includes paved patio area leading to lawn, side area and timber shed. The whole offering a high degree of privacy.
Garage can be used as additional storage and includes power points
Property info
For more information about this property, please contact
Pocock & Shaw, CB5 on +44 1223 784741 * (local rate)
Disclaimer
Property descriptions and related information displayed on this page, with the exclusion of Running Costs data, are marketing materials provided by Pocock & Shaw, and do not constitute property particulars. Please contact Pocock & Shaw for full details and further information. The Running Costs data displayed on this page are provided by PrimeLocation to give an indication of potential running costs based on various data sources. PrimeLocation does not warrant or accept any responsibility for the accuracy or completeness of the property descriptions, related information or Running Costs data provided here.
























.png)

