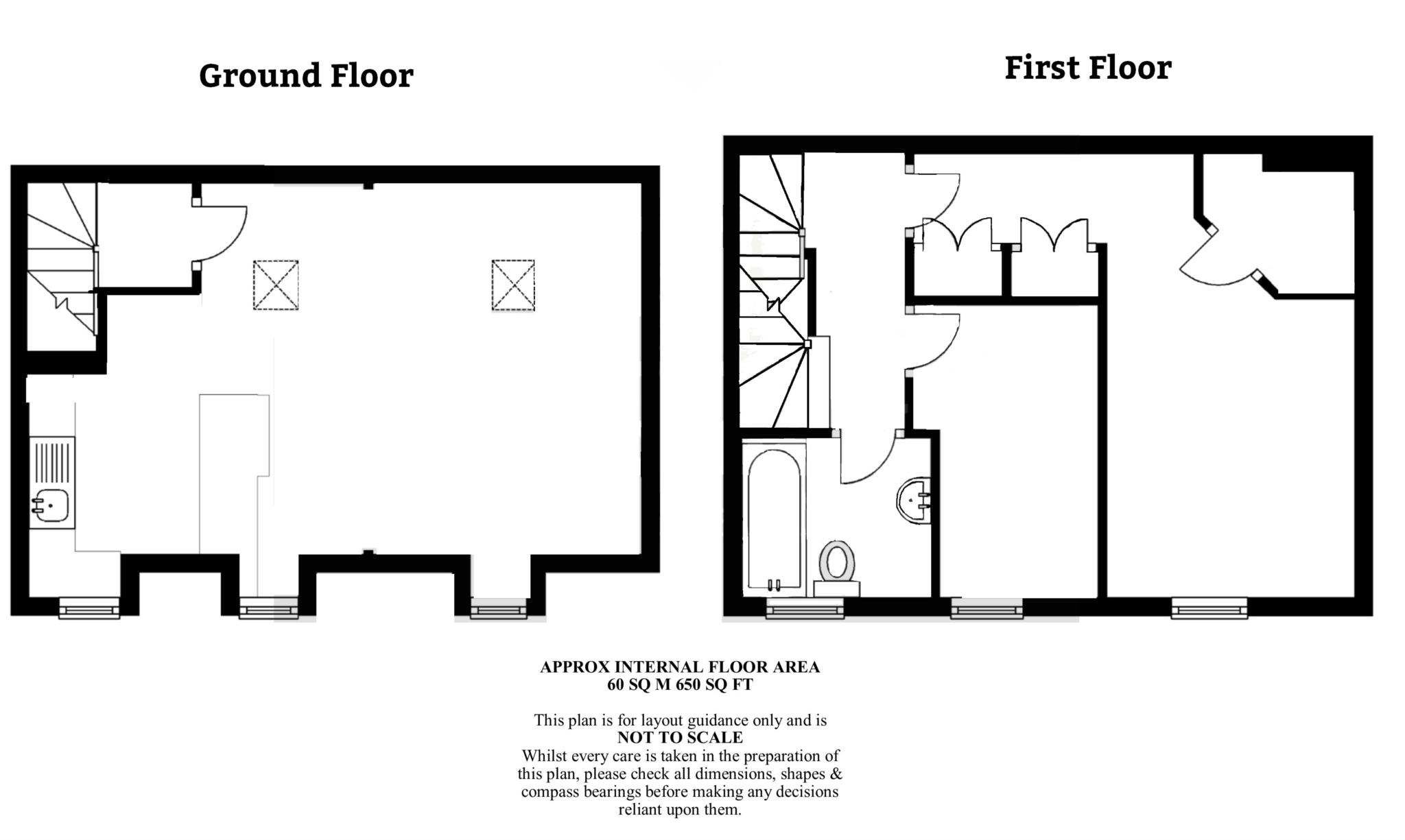Flat to rent in Chapel Street, Billericay CM12
* Calls to this number will be recorded for quality, compliance and training purposes.
Property description
This stylishly designed town centre two bedroom town centre duplex apartment with its own front was built in an aesthetically pleasing character style and has an en-suite shower room and dressing area, a lounge with open kitchen, gas radiator heating and parking.
The accommodation on this upper floor apartment, which has its own front door and hallway, have been arranged with modern lifestyles in mind. The main bedroom has a hotel theme with a walk in dressing area incorporating two built in double wardrobes and an en-suite shower room. The second bedroom which is also located on the first floor can double up as a study or guest room with use of the main bathroom.
The top floor of the building has a part vaulted style ceiling and enjoys distant easterly views towards Norsey Woods and beyond. This open plan living room has two sun pipes for increased natural light and gloss kitchens with solid wood worktops and breakfast bar, Within the kitchen area there is a built in washing machine, dishwasher, oven, hob and cylinder hood together with a freestanding fridge/freezer.
Additional areas of appeal for this apartment include having gas radiator heating with a combi boiler, wooden casement double glazed windows, a video entry system and allocated parking. Interested tenants are also advised that these properties are located above restaurant premises.
Entrance Hall and Stairs.
First Floor Landing
Bedroom One 4.92m > 3.27m x 2.68m (16'1 > 10'9 x 8'9)
Dressing Area 2.21m x 0.99m (7'3 x 3'2)
En-Suite Shower Room
Bedroom Two 3.21m x 2.13m > 1.84m (10'6 x 7' > 6')
Main Bathroom 1.96m x 1.76m (6'5 x 5'9)
Second Floor Landing
Open Plan Living Room and Kitchen 6.71m > 5.79m x 4.06m (22 > 19 x 13'3)
Gas Radiator Heating
Wooden Casement Double Glazed Windows
Allocated Parking
Notice
All photographs are provided for guidance only.
Redress scheme provided by: Property Redress Scheme (PRS004222)
Client Money Protection provided by: Propertymark Client Protection Scheme (CO126439)
Property info
For more information about this property, please contact
Henton Kirkman Residential, CM12 on +44 1277 576833 * (local rate)
Disclaimer
Property descriptions and related information displayed on this page, with the exclusion of Running Costs data, are marketing materials provided by Henton Kirkman Residential, and do not constitute property particulars. Please contact Henton Kirkman Residential for full details and further information. The Running Costs data displayed on this page are provided by PrimeLocation to give an indication of potential running costs based on various data sources. PrimeLocation does not warrant or accept any responsibility for the accuracy or completeness of the property descriptions, related information or Running Costs data provided here.
























.png)