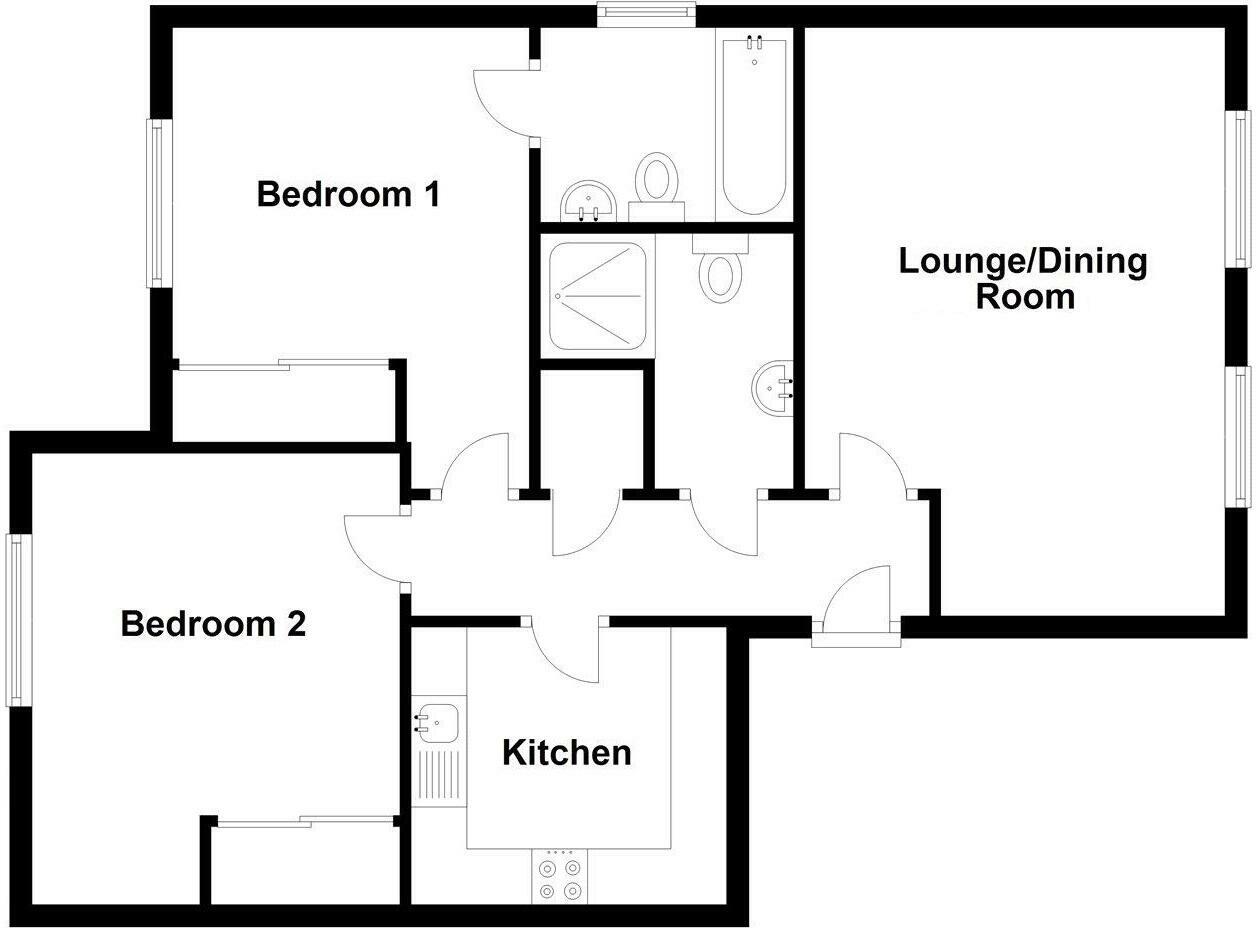Flat to rent in Heligan House, Dickens Heath, Solihull B90
* Calls to this number will be recorded for quality, compliance and training purposes.
Property features
- Presented by Partridge Homes Letting Agents in Shirley
- A Well Presented Second Floor Apartment
- Two Double Bedrooms with Fitted Wardrobes
- En-Suite Bathroom
- Shower Room
- Spacious Lounge/Diner
- Modern Fitted Kitchen
- Two Secure Allocated Parking Spaces
- Council Tax Band C / EPC Rating C
- Offered on a Furnished/Unfurnished Basis
Property description
Partridge Homes, the Award Winning Letting Agents in Shirley are delighted to offer this well presented two bedroom apartment to the rental market that can be offered on an unfurnished/furnished basis. This well presented property is located in Dickens Heath village offering a contemporary life style with a superb range of family homes and apartments, restaurants, offices, shops, medical surgeries as well as a local library, village hall and village green to provide that community lifestyle. Set within easy access to the M42 and train stations the village is ideal for families and commuters.
The property is accessed via a secure communal entrance door leading into a well maintained communal hallway. Stairs rise to all floors and on the top floor a private front door leads into
Entrance Hallway With ceiling spot lights, radiator, useful storage cupboard and doors leading off to
Spacious Lounge/Diner 17' 0" x 12' 1" (5.2m x 3.7m) With two double glazed windows, wall mounted radiator and two ceiling light points
Modern Fitted Kitchen 9' 2" x 7' 10" (2.8m x 2.4m) Being fitted with a range of wall, base and drawer units with a work surface over incorporating a 1 1/2 bowl sink and drainer unit with mixer tap over, further incorporating a 4 ring induction hob with extractor hood over and oven below. Space and plumbing for washing machine and dishwasher, integrated fridge/freezer and ceiling spot lights
Bedroom One 13' 1" x 10' 5" (4m x 3.2m) With a double glazed window, fitted wardrobes with mirror fronted sliding doors, radiator, ceiling light point and door to
En-Suite Bathroom 7' 2" x 5' 2" (2.2m x 1.6m) Being fitted with a modern white suite comprising of a panelled bath with electric shower and glass shower screen, wash hand basin and a low flush W.C. Chrome heated towel rail, tiling to splash prone areas, wood effect flooring, ceiling spot lights and an obscure double glazed window
Bedroom Two 13' 1" x 10' 5" (4m x 3.2m) With a double glazed window, fitted wardrobes with mirror fronted sliding doors, radiator and ceiling light point
Shower Room 7' 2" x 6' 6" (2.2m x 2m) Being fitted with a modern white suite comprising of a large shower enclosure, wash hand basin and a low flush W.C. Chrome heated towel rail, tiling to splash prone areas, wood effect flooring and ceiling spot lights
External The property further benefits from access to well maintained communal gardens and two secure allocated parking spaces
Property info
For more information about this property, please contact
Partridge Homes, B90 on +44 121 659 6346 * (local rate)
Disclaimer
Property descriptions and related information displayed on this page, with the exclusion of Running Costs data, are marketing materials provided by Partridge Homes, and do not constitute property particulars. Please contact Partridge Homes for full details and further information. The Running Costs data displayed on this page are provided by PrimeLocation to give an indication of potential running costs based on various data sources. PrimeLocation does not warrant or accept any responsibility for the accuracy or completeness of the property descriptions, related information or Running Costs data provided here.





















.png)
