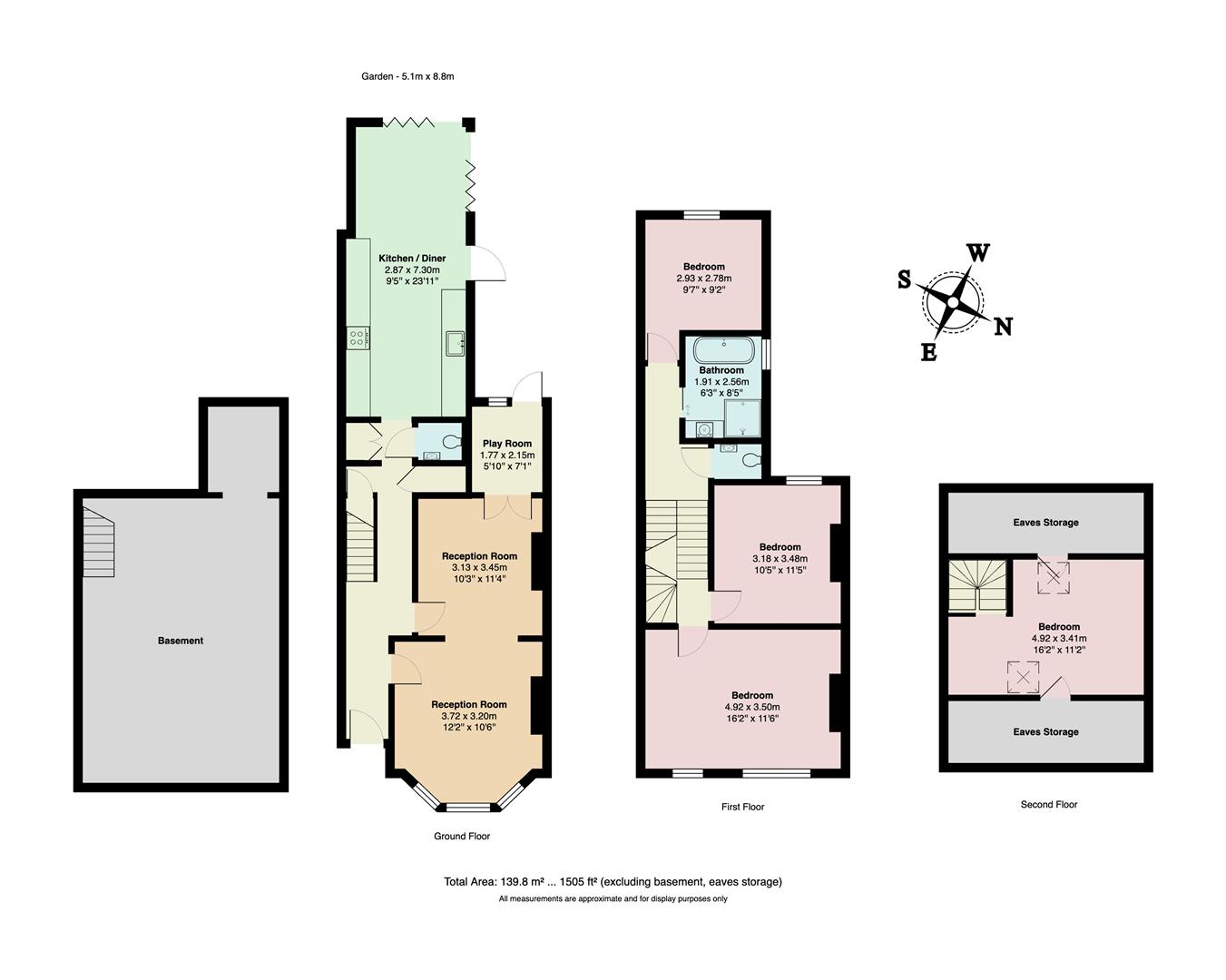Terraced house to rent in Blackhorse Road, London E17
* Calls to this number will be recorded for quality, compliance and training purposes.
Property features
- Available Early July
- Victorian Terraced House
- Four Bedrooms
- Two Receptions + Play Room
- Perfect Family Home
- Permit Parking Available
- EPC Rating D
- Council Tax Band D
- Holding Deposit: Equivalent to 1 Week's Rent, Capped at £400
- Security Deposit: Equivalent to 5 Weeks' Rent of the Agreed Rent
Property description
An immaculately appointed four bedroom family home, brimming with style and character across all three storeys. You have a wealth of social space, large rear garden and huge basement, all ideally sat between Blackhorse Road and St James Street.
Your rear garden's as expertly established as the rest of this pristine property. Bespoke timber steps descend down the side return, leading to a generous chessboard patio giving way in turn to a lush stretch of lawn, and ending in an elevated deck below mature greenery.
If you lived here...
You'll have more than 1500 square feet of space to stretch out in, not including that sizeable basement. Strikingly immaculate vintage tilework greets you in the hallway, with your impressive open plan through lounge subsequently on the left. Totaling around 140 artfully appointed square feet, gorgeous blonde herringbone wood effect tiles flow underfoot, ornate original cornicing runs overhead and a splendid vintage mantel takes centre stage. All dual aspect, and finished in stately forest green.
To the rear you have a dedicated playroom, leading to the garden, and you'll pass a handy spare WC as you head for the twenty four foot long kitchen/diner. This is another splendid space, full of light from twin corner flanks of bifolding patio doors and dressed in a sleek suite of smoky cream cabinets and marbled countertops, home to integrated appliances and a Dublin sink. Chessboard tilework underfoot flows seamlessly out to your patio.
Upstairs, and your principal bedroom kicks off the sleeping arrangements in style; 180 square feet with a triple set of windows clad in timber bistro shutters, hardwood flooring underfoot and a striking vintage hearth and mantel. Both your remaining first floor bedrooms are solid doubles (no boxrooms here) and your family bathroom is a wonderfully boutique affair with marbled floors, an open, onyx-trimmed rainfall shower and delicious tub. Upstairs again for your final bedroom, another double with twin skylights.
Outside and, as noted, both Blackhorse Road and St James Street stations are within easy reach, around five minutes' walk for direct eighteen minute connections to Oxford Circus or Liverpool Street respectively, putting both the City and West End well within a half hour away door to door. Nature's never far away either, with the capital's largest nature reserve, the 500 acre Walthamstow Wetlands, just fifteen minutes away on foot. You'll forget you're in London.
Kitchen/Diner (2.87 x 7.30 (9'4" x 23'11"))
Play Room (1.77 x 2.15 (5'9" x 7'0"))
Reception 1 (3.72 x 3.20 (12'2" x 10'5"))
Reception 2 (3.13 x 3.45 (10'3" x 11'3"))
Bedroom 1 (4.92 x 3.50 (16'1" x 11'5"))
Bedroom 2 (3.18 x 3.48 (10'5" x 11'5"))
Bedroom 3 (2.93 x 2.78 (9'7" x 9'1"))
Bedroom 4 (4.92 x 3.41 (16'1" x 11'2"))
Bathroom (1.91 x 2.56 (6'3" x 8'4"))
What else?
- For your new local look no further than The Chequers, a longstanding 'Stow institution with a delicious menu, lovely beer garden and loads of enchanting little nooks and crannies. A personal favourite, it's just a ten minute stroll from your new front door.
- Parents will be pleased to find no fewer than nineteen primary/secondary schools all within a twenty minute stroll and all rated 'Outstanding' or 'Good' by Ofsted. The 'Outstanding' South Grove Primary is just a half mile on foot.
- crate St James, our ever evolving cultural and community hub, is just five minutes' walk away, home to everything from burger bars and coffee shops to barbers and yoga studios.
Property info
For more information about this property, please contact
The Stow Brothers - Walthamstow, E17 on +44 20 8128 4610 * (local rate)
Disclaimer
Property descriptions and related information displayed on this page, with the exclusion of Running Costs data, are marketing materials provided by The Stow Brothers - Walthamstow, and do not constitute property particulars. Please contact The Stow Brothers - Walthamstow for full details and further information. The Running Costs data displayed on this page are provided by PrimeLocation to give an indication of potential running costs based on various data sources. PrimeLocation does not warrant or accept any responsibility for the accuracy or completeness of the property descriptions, related information or Running Costs data provided here.



















































.png)
