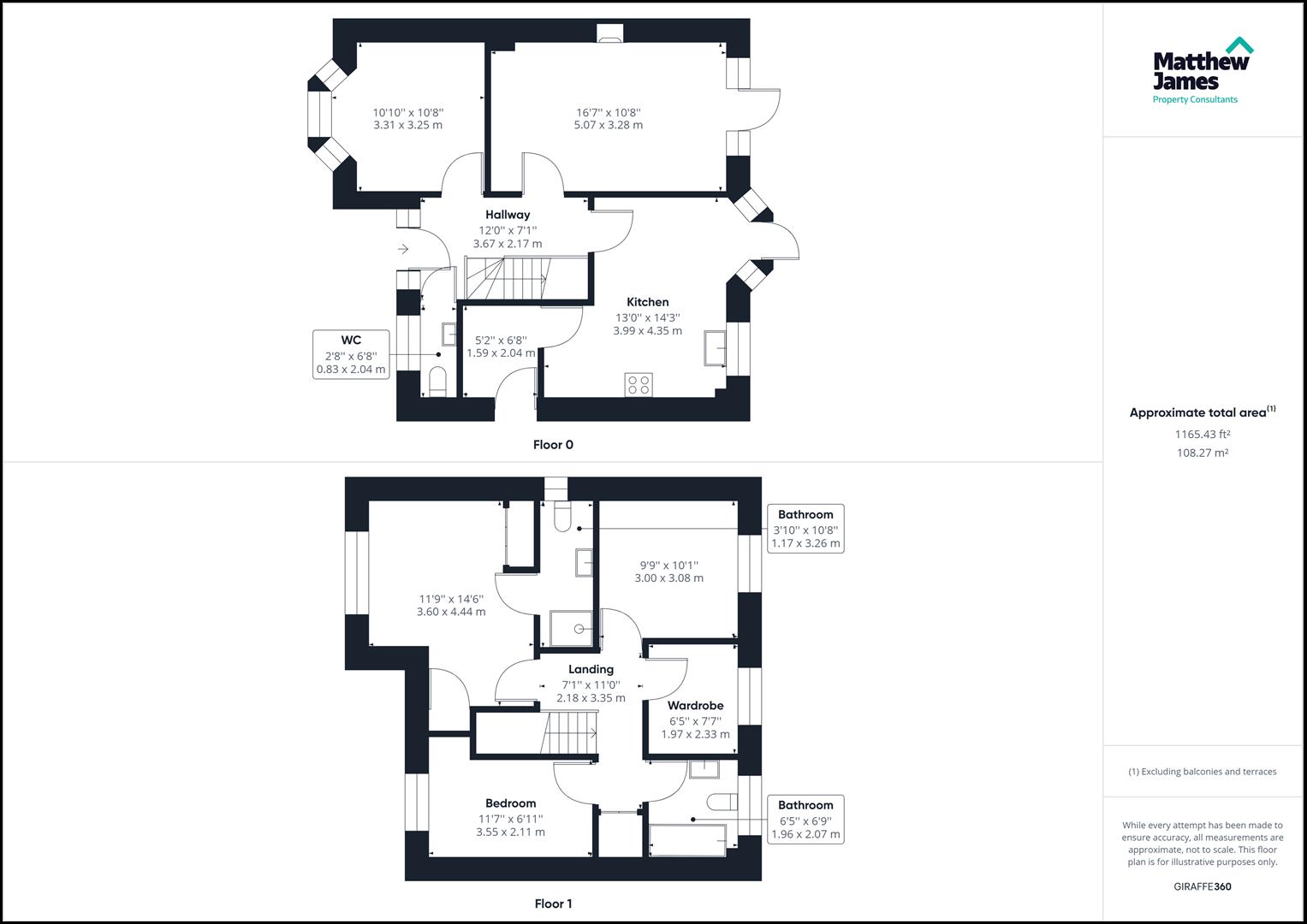Detached house to rent in Kiltie Road, Tiptree, Colchester CO5
* Calls to this number will be recorded for quality, compliance and training purposes.
Property features
- Four Bedroom Detached House
- Popular Residential Location
- Large Kitchen/Breakfast Room
- Lounge, Dining Room & Utility Room
- En-Suite, Family Bathroom & Cloakroom
- Available 5th August 2024
- Unfurnished
Property description
A supstantial detached house located on Kiltie Road in the sought-after area of Tiptree, Colchester. This property boasts two spacious reception rooms, four bedrooms and two bathrooms, there is ample space for everyone to enjoy.
Situated on a corner plot, this house offers a good size rear garden and ample parking to the front which can accommodate numerous vehicles. The prime residential location ensures easy access to local amenities and excellent schools, ideal for families looking for convenience and quality education for their children.
Don't miss the opportunity to rent this beautiful property in a desirable area.
Entrance Hallway (3.67 x 2.17 (12'0" x 7'1"))
Window to front aspect, radiator, under stairs storage cupboard. Stairs leading to first floor landing. Doors to:
Cloak Room (0.83 x 2.04 (2'8" x 6'8"))
Window to front, radiator, extractor fan, low level W.C, hand wash basin.
Dining Room (3.31 x 3.25 (10'10" x 10'7"))
Bay window to front aspect. Radiator.
Lounge (5.07 x 3.28 (16'7" x 10'9"))
Being well lit by door and windows to rear aspect. Radiator. Open fireplace with limestone surround and hearth.
Kitchen/Breakfast Room (3.99 x 4.35 (13'1" x 14'3"))
Windows and door to rear garden, fitted with a range of base and wall units incorporating a stainless steel one and half sink and drainer with mixer tap, eye level double oven, four ring gas hob with stainless steel extractor hood over, tiled splash back, space for dishwasher and fridge/freezer. Radiator. Door to:
Utility Room (1.59 x 2.04 (5'2" x 6'8"))
A range of base and wall units, tiled splash back, door to side, radiator, space and plumbing for washing machine and tumble dryer.
Landing (2.18 x 3.35 (7'1" x 10'11"))
Airing cupboard. Doors leading to:
Bedroom One (3.60 x 4.44 (11'9" x 14'6"))
A double bedroom with built in wardrobes and window to front aspect. Door to:
Ensuite (1.17 x 3.26 (3'10" x 10'8"))
Window to side, part tiled, radiator, shower cubicle, low level W.C and hand wash basin.
Bedroom Two (3.00 x 3.08 (9'10" x 10'1"))
A double bedroom with window to rear aspect.
Bedroom Three (3.55 x 2.11 (11'7" x 6'11"))
Window to front, radiator and fitted wardrobes.
Bedroom Four (1.97 x 2.33 (6'5" x 7'7"))
Window to rear, radiator and fitted wardrobes.
Bathroom (1.96 x 2.07 (6'5" x 6'9"))
Window to rear, part tiled, radiator, panel enclosed bath with shower attachment, low level W.C and hand wash basin.
Outside
Gated access leading to a block paved driveway providing parking for numerous vehicles with separate gate leading to garage with up and over door, there is side access to rear garden. The rear garden is mainly laid to lawn with a flower and shrub border and a further raised decked seating area.
Tenancy Information
The rent is exclusive of utilities and council tax.
Minimum term: 12 months
Deposit: £1903.00
Council Tax Band: E
Availability: 5th August 2024
EPC Rating: D - 62
No Pets
Non Smokers
mjpc is a member of propertymark which is a client money protection scheme, and also a member of The Property Ombudsman, which is a redress scheme. You can find out more details on the agent's website or by contacting the agent directly
Relevant Letting Fees
As well as paying the rent, you may also be required to make the following permitted payments.
Permitted payments:
Before the tenancy starts (payable to Matthew James Property Consultants, "the Agent")
Holding Deposit: 1 weeks' rent
Deposit: 5 weeks' rent
During the tenancy (payable to the Agent):
Payment of £50 for the variation, assignment or novation of the tenancy (capped at £50 or reasonable costs)
Payment of interest for the late payment of rent at a rate of 3% above the base rate of the Bank of England.
Payment up to £100.00 for the reasonably incurred costs for the loss of keys/security devices.
Payment of any unpaid rent or other reasonable costs associated with your early termination of the tenancy.
Viewings
Strictly by prior appointment with the Letting Agent.
Property info
Giraffe360_v2_Floorplan01_Auto_All.Png View original

For more information about this property, please contact
Matthew James Property Consultants, CO4 on +44 1206 988816 * (local rate)
Disclaimer
Property descriptions and related information displayed on this page, with the exclusion of Running Costs data, are marketing materials provided by Matthew James Property Consultants, and do not constitute property particulars. Please contact Matthew James Property Consultants for full details and further information. The Running Costs data displayed on this page are provided by PrimeLocation to give an indication of potential running costs based on various data sources. PrimeLocation does not warrant or accept any responsibility for the accuracy or completeness of the property descriptions, related information or Running Costs data provided here.





























.png)

