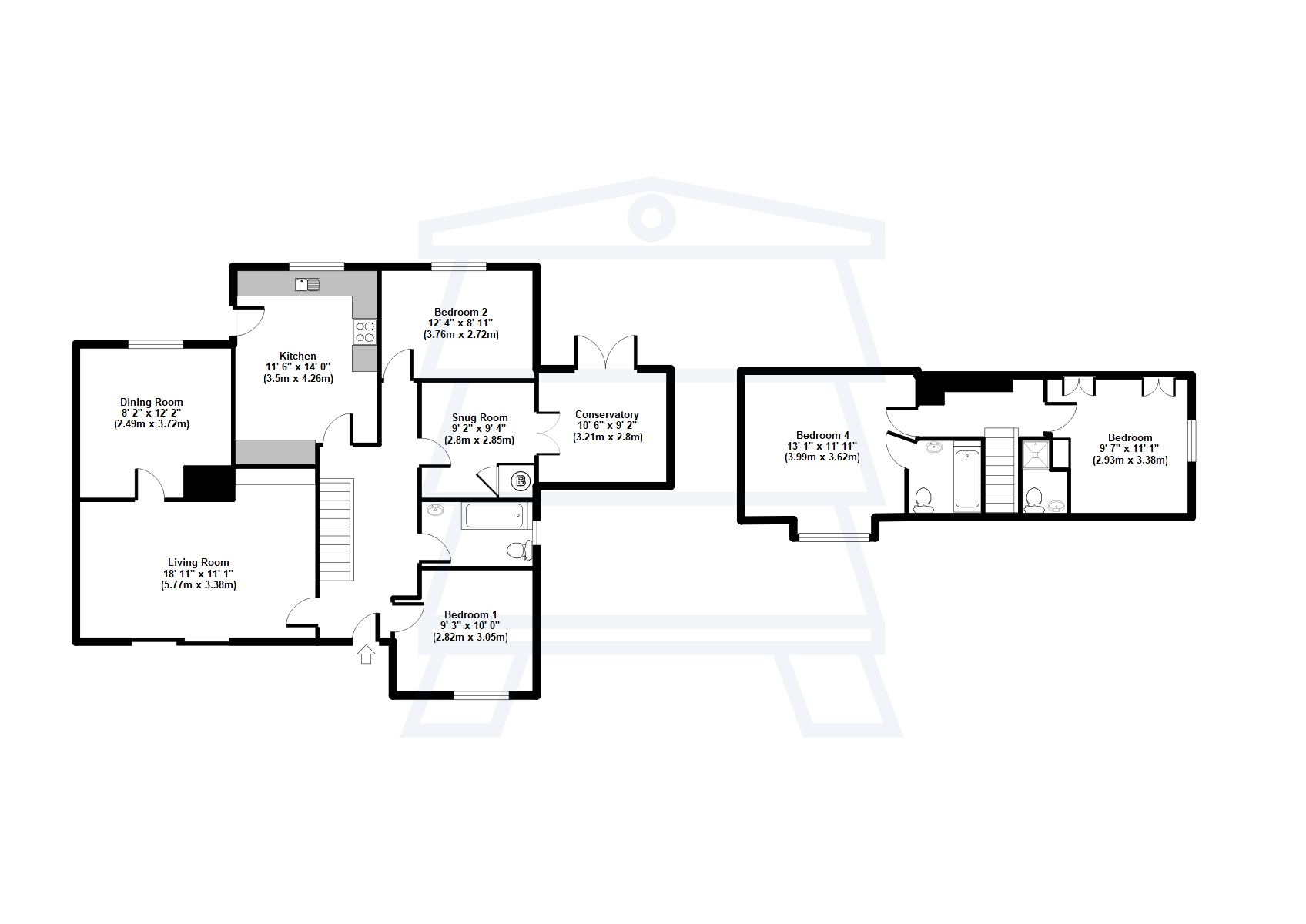Semi-detached house to rent in Hexton Road, Glastonbury BA6
* Calls to this number will be recorded for quality, compliance and training purposes.
Property features
- Stunning Views Over Glastonbury
- Living & Dining Room
- Spacious Fitted Kitchen with Plenty of Storage Space
- Family Bathroom & 2 En-suites
- Rear Garden with Conservatory & Decking Area
- Council Tax Band - E £2,951.20 (2024/25)
- Epc-tba
- Household Income Required £54,000pa (Not all types of income can be accepted)
- Landlord Resides in Converted Garage Below
Property description
First Floor
-Entrance Hallway
Entering into the property the hallway leads through to the living room, kitchen, two bedrooms and the snug. There are stairs leading up to the first floor.
-Living Room - 18' 11'' x 11' 1'' (5.77m x 3.38m)
Spacious living room with patio doors leading out to the front entrance balcony that has stunning views over Glastonbury. Decorative fireplace and a door leading through to the dining room.
-Kitchen - 11' 6'' x 14' 0'' (3.5m x 4.26m)
Rear aspect Kitchen with base and wall units for plenty of storage and 1.5 stainless steel kitchen sink with double glazed window above that looks out to the rear garden. Oven with gas hob and extractor hood above. There is a door that leads out to the rear garden from the kitchen.
-Dining Room - 8' 2'' x 12' 2'' (2.49m x 3.72m)
Rear aspect with doors through to the living room and kitchen, double glazed windows looking out to the rear garden.
-Snug Room - 9' 2'' x 9' 4'' (2.8m x 2.85m)
Smaller living space with a built in cupboard that houses the boiler, this room leads through to the conservatory.
-Conservatory - 10' 6'' x 9' 2'' (3.21m x 2.8m)
Side aspect conservatory with doors out to the rear garden and views looking out over Glastonbury.
-Bedroom 1 - 9' 3'' x 10' 0'' (2.82m x 3.05m)
Front Bedroom with double glazed windows and radiator.
-Bedroom 2 - 12' 4'' x 8' 11'' (3.76m x 2.72m)
Rear aspect bedroom with double glazed windows and radiator.
-Family Bathroom - 9' 2'' x 5' 5'' (2.8m x 1.64m)
Bathroom suite including a bath with shower attachment, toilet, wash hand basin with mirror cabinet above, a towel rail and heater.
Second Floor
-Bedroom 3 9' 7'' x 11' 1'' (2.93m x 3.38m)
Bedroom with double glazed windows, built in cupboard and ensuite with shower cubicle, wash hand basin and toilet.
-Bedroom 4 13' 1'' x 11' 11'' (3.99m x 3.62m)
Bedroom with dormer that has beautiful views across Glastonbury and beyond. Ensuite with white bathroom suite, wash hand basin and toilet.
Outside
Parking for one car on the shared driveway. Rear garden with lawn, gravel area and decking seating area next to the conservatory. The front of the property is retained for the landlord's use. Hedges and trees maintained by the landlord.
• Council Tax Band - E £2,951.20 (2024/25)
• Annual Household Income Required £54,000pa (Not all types of income can be accepted)
• Landlord Resides in Converted Garage Below
- Tenant Fees
Holding Deposit - £415
(One weeks Rent)
First month's rent - £1,800
Security deposit - £2,076
For a full list of our fees please visit our website or office.
- Client Money Protection - Busybee Lettings is a member of Safeagent, all safeagent accredited firms are part of a Client Money Protection (cmp) Scheme which offers recompense to tenants and landlords of rent, unprotected deposits or other client funds in the event that monies have been misappropriated or fraudulently used by a safeagent firm.
- The Property Ombudsman - Busybee Lettings is a member of The Property Ombudsman
Property info
For more information about this property, please contact
Busybee Lettings & Sales, BA16 on +44 1458 521907 * (local rate)
Disclaimer
Property descriptions and related information displayed on this page, with the exclusion of Running Costs data, are marketing materials provided by Busybee Lettings & Sales, and do not constitute property particulars. Please contact Busybee Lettings & Sales for full details and further information. The Running Costs data displayed on this page are provided by PrimeLocation to give an indication of potential running costs based on various data sources. PrimeLocation does not warrant or accept any responsibility for the accuracy or completeness of the property descriptions, related information or Running Costs data provided here.




































.png)

