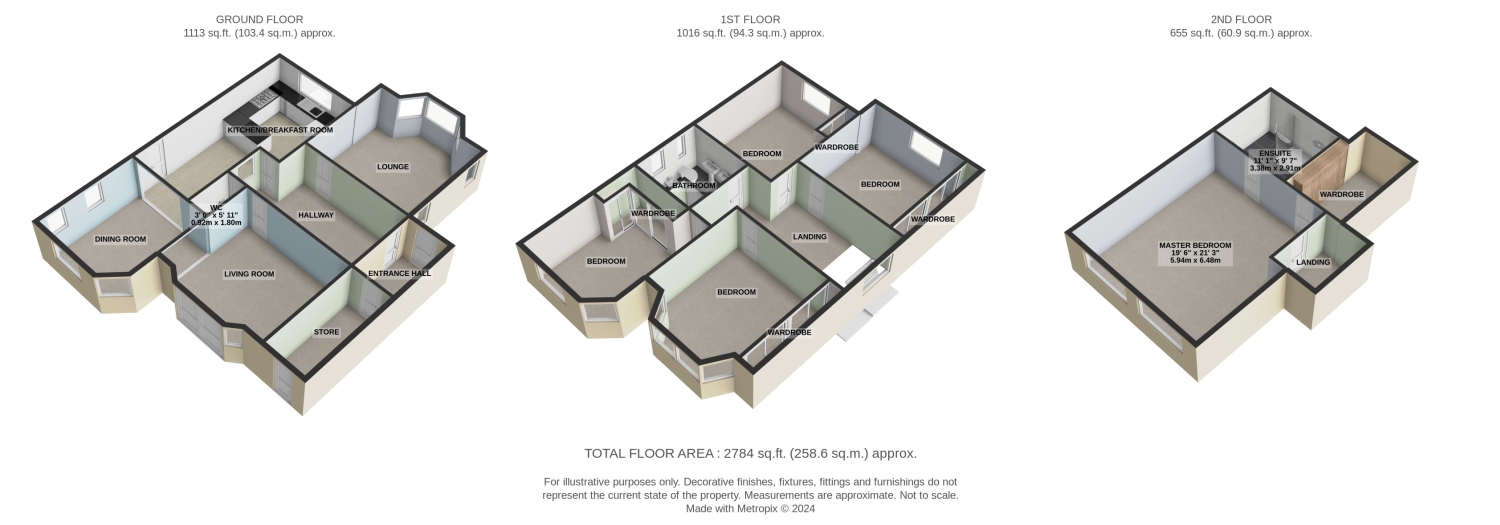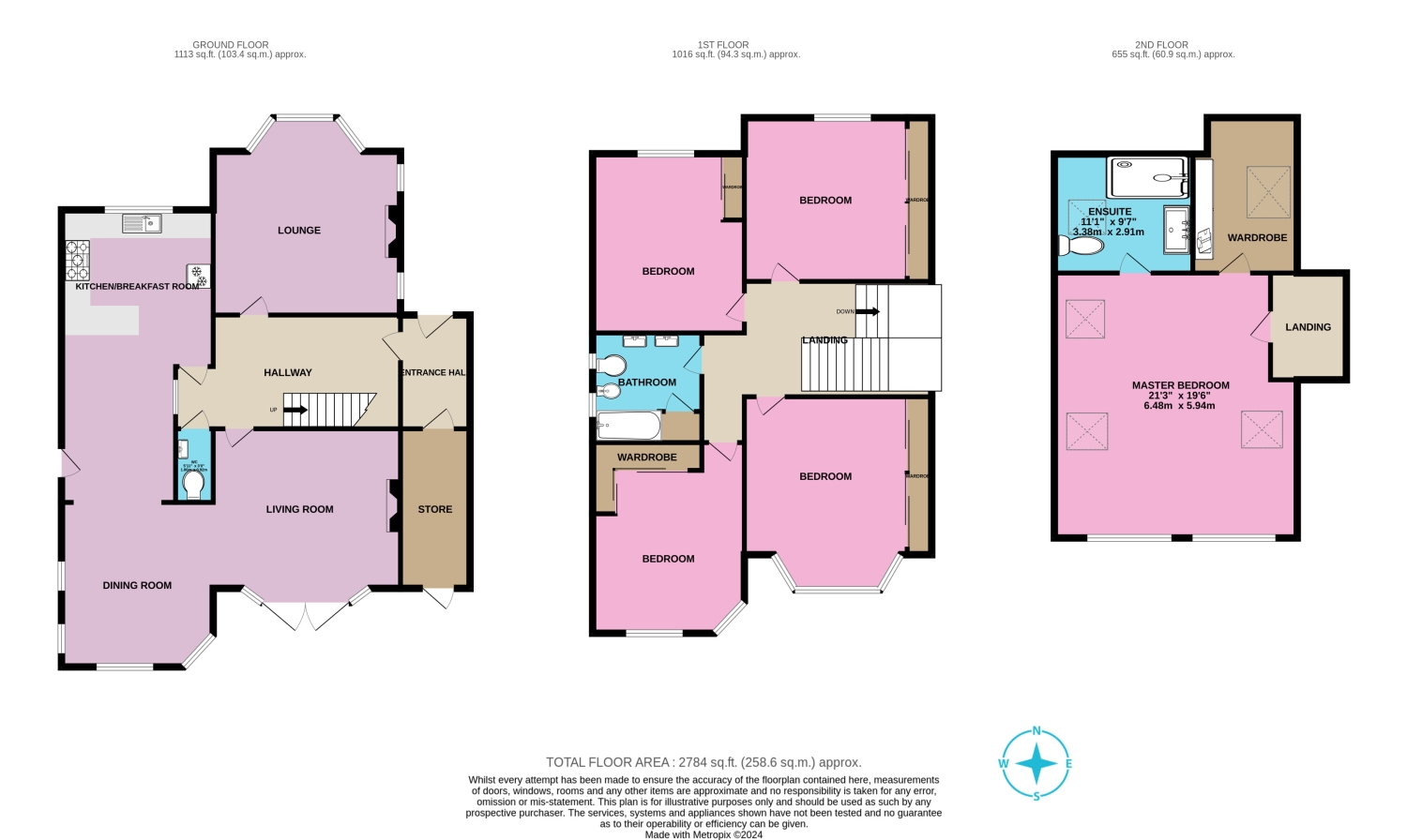Detached house to rent in New Church Road, Hove BN3
* Calls to this number will be recorded for quality, compliance and training purposes.
Property features
- Lovely South Facing Garden with secure direct access to Wish Park
- Close to the sea front and Hove Lagoon
- Off road parking for 2 cars
- 5 Double Bedrooms - with wonderful new loft suite extension
- Easy walking access to Station - with direct trains to London
- Gorgeous stripped floors throughout
- Large Kitchen Breakfast room
- Available Mid May for long term letting
- Very Popular Location
- Call now 24/7 or book in online to View
Property description
This lovely period home is once again available for its lucky new occupiers! A grand hallway opens you to a substantial and quite beautiful family home with high ceilings, period features, lovely decorative fire places and gorgeous wooden flooring throughout. The open plan fitted kitchen come diner is a great space. All appliances you would imagine including a great stainless steel range cooker. The large rear reception room has French doors out onto that fabulous south facing garden. The garden is well maintained and the tenancy includes occasional visits from the landscapers to help keep things trim and tidy. Upstairs to the first floor we have four excellent sized bedrooms and a recently fitted shower room.
Then up again to the new second floor extension - which certainly has the wow factor! The whole loft has been converted into an impressive suite with shower room and walk in wardrobe. The bedroom has fantastic large windows giving views across Wish Park to the sea. There is plenty of room to have a dressing table and seating area too. Lots of thought has been put into the design and functionality of the spaces: Eaves storage, remote control fan, plantation blinds, WiFi booster etc
One of the many benefits of backing onto Wish Park (or ”Aldrington Rec” - to give it it's proper name), is that the kids can extend their playing area and enjoy the open green spaces, newly refurbished swing park or an ice cream at the cafe without crossing roads thanks to a secure gate opening out onto the large green space. A great place to walk the dog, go for a jog or join the football and cricket teams maybe? A short walk down to the front and you can be swimming or paddle boarding in no time! The Lagoon is fabulous for playing in the skatepark, paddling in the pool and Fat Boy Slim often puts on impromptu dj sets from his specially adapted vw camper van by his Hove Lagoon cafe. This area of Hove is extremely popular due to its location to the sea, excellent size plots, access to Portslade and Hove Stations for commuters and plenty of buses that get you into the city with ease.
Off street Parking on the drive is a nice bonus. Available soon, please be sure to get that viewing organised asap, as these quality homes rarely come to market!
Reception Room
4.55m x 3.75m - 14'11” x 12'4”
Large North facing room with period Fireplace with working gas fire
Reception Room 2
4.7m x 4.59m - 15'5” x 15'1”
South facing reception room with French doors to the garden. Lovely 'real flame' gas fire
WC
New Downstairs WC
Kitchen / Dining Room
7.14m x 3.63m - 23'5” x 11'11”
Plenty of work surfaces and a breakfast bar. Large range oven and hob. Loads of low and high level storage. New American Fridge Freezer Large Dining area to south
Bedroom 2
4.83m x 4.57m - 15'10” x 14'12”
Large bay window to the south overlooking the garden
Bedroom 3
4.57m x 3.9m - 14'12” x 12'10”
Large north facing double
Bedroom 4
4.45m x 3.7m - 14'7” x 12'2”
Another south facing double overlooking the garden
Bedroom 5
4.3m x 3.66m - 14'1” x 12'0”
North facing double
Family Bathroom
Family bathroom with newly installed Shower and plenty of cabinet storage
Storage Room
3.76m x 1.6m - 12'4” x 5'3”
Handy storage room with access to the rear garden
Master Bedroom (Loft)
6.5m x 5.9m - 21'4” x 19'4”
Gorgeous Master suite with large windows over looking Garden, Wish Park and out to Sea! Eave storage. Access to walk in Wardrobe and Ensuite
Ensuite Shower Room
3.4m x 2.9m - 11'2” x 9'6”
Large walk in shower. Beautifully tiled room with large mirrored cabinets above sink unit.
Walk In Wardrobe
3.8m x 2.7m - 12'6” x 8'10”
Walk in wardrobe with plenty of hanging space as well as fitted drawers
Property info
For more information about this property, please contact
EweMove Sales & Lettings - Brighton & Hove, BD19 on +44 1273 083870 * (local rate)
Disclaimer
Property descriptions and related information displayed on this page, with the exclusion of Running Costs data, are marketing materials provided by EweMove Sales & Lettings - Brighton & Hove, and do not constitute property particulars. Please contact EweMove Sales & Lettings - Brighton & Hove for full details and further information. The Running Costs data displayed on this page are provided by PrimeLocation to give an indication of potential running costs based on various data sources. PrimeLocation does not warrant or accept any responsibility for the accuracy or completeness of the property descriptions, related information or Running Costs data provided here.




































.png)


