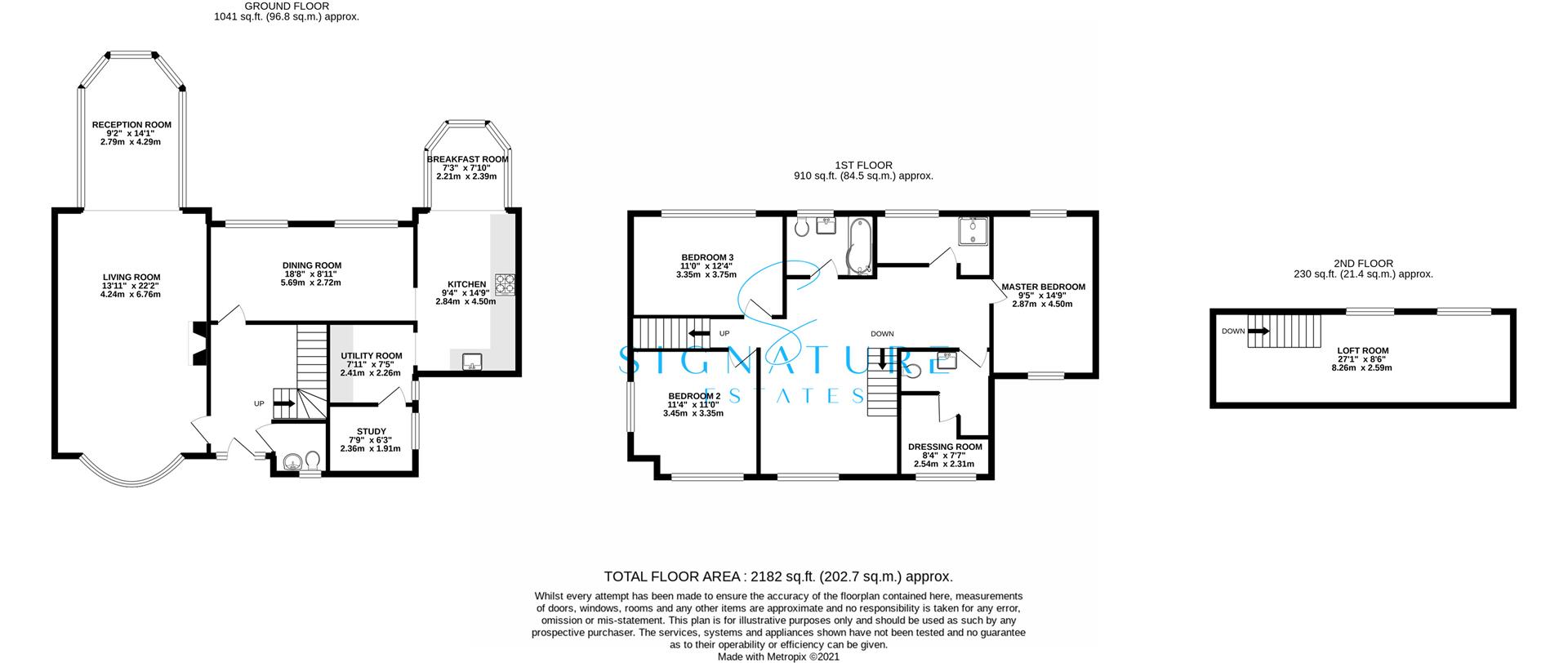Detached house to rent in Fernhills, Hunton Bridge, Kings Langley WD4
* Calls to this number will be recorded for quality, compliance and training purposes.
Property features
- Four Double Bedrooms
- Great Family Home
- Spacious Reception Rooms
- Generous Fitted Kitchen / Utility
- Master Bedroom With En-suite
- Driveway For Up To Six Cars
- Enviable Cul-De-Sac Road
- Three Rivers - Band G
Property description
King of the hill! A spacious and well presented four bed detached family home situated in a popular cul de sac just off the sought after Gypsy Lane road, conveniently located for schools and transport links. The property boasts a welcoming entrance hall, sizeable living quarters including large kitchen and breakfast room, separate dining room, conservatory, four double bedrooms, three bathrooms including two en-suites and a further study then leading to a versatile loft space. A generous decking area, laid lawn and sheds completes this wonderful family home.
Description
Ideal for the family - A spacious and well presented four bed detached family home situated in a popular cul de sac just off the sought after Gypsy Lane road, conveniently located for schools and transport links. The property boasts a welcoming entrance hall, sizeable living quarters including large kitchen/dining area, two conservatories, four double bedrooms, three bathrooms including two en-suites and a further study then leading to a versatile loft space. A generous decking area, laid lawn and sheds completes this wonderful family home.
Entrance Hall
Cloak Room
Living Room (6.76 x 4.24 (22'2" x 13'10"))
22' 2" x 13' 11" (6.76m x 4.24m) Double glazed window to front aspect, carpeted, working fireplace with brick surround, radiator, folding doors leading to music room / conservatory.
Reception Room (2.79m x 4.29m (9'2 x 14'1))
Dining Room (5.69m x 2.72m (18'8" x 8'11"))
Kitchen (2.84m x 4.50m (9'4 x 14'9))
Breakfast Room (2.21m x 2.39m (7'3 x 7'10))
Utility Room (2.41m x 2.26m (7'11 x 7'5))
Garage/Office (2.36m x 1.91m (7'9 x 6'3))
Master Bedroom (2.87m x 4.50m (9'5 x 14'9))
Bedroom Two (3.45m x 3.35m (11'4 x 11'00))
Bedroom Three (3.35m x 3.76m (11'0 x 12'4))
Loft Room (8.26m x 2.59m (27'1 x 8'6))
Family Shower Room
Family Bathroom
Council Tax - Three Rivers Band: G
Property info
For more information about this property, please contact
Signature Estates, WD5 on +44 1923 588758 * (local rate)
Disclaimer
Property descriptions and related information displayed on this page, with the exclusion of Running Costs data, are marketing materials provided by Signature Estates, and do not constitute property particulars. Please contact Signature Estates for full details and further information. The Running Costs data displayed on this page are provided by PrimeLocation to give an indication of potential running costs based on various data sources. PrimeLocation does not warrant or accept any responsibility for the accuracy or completeness of the property descriptions, related information or Running Costs data provided here.






















.png)
