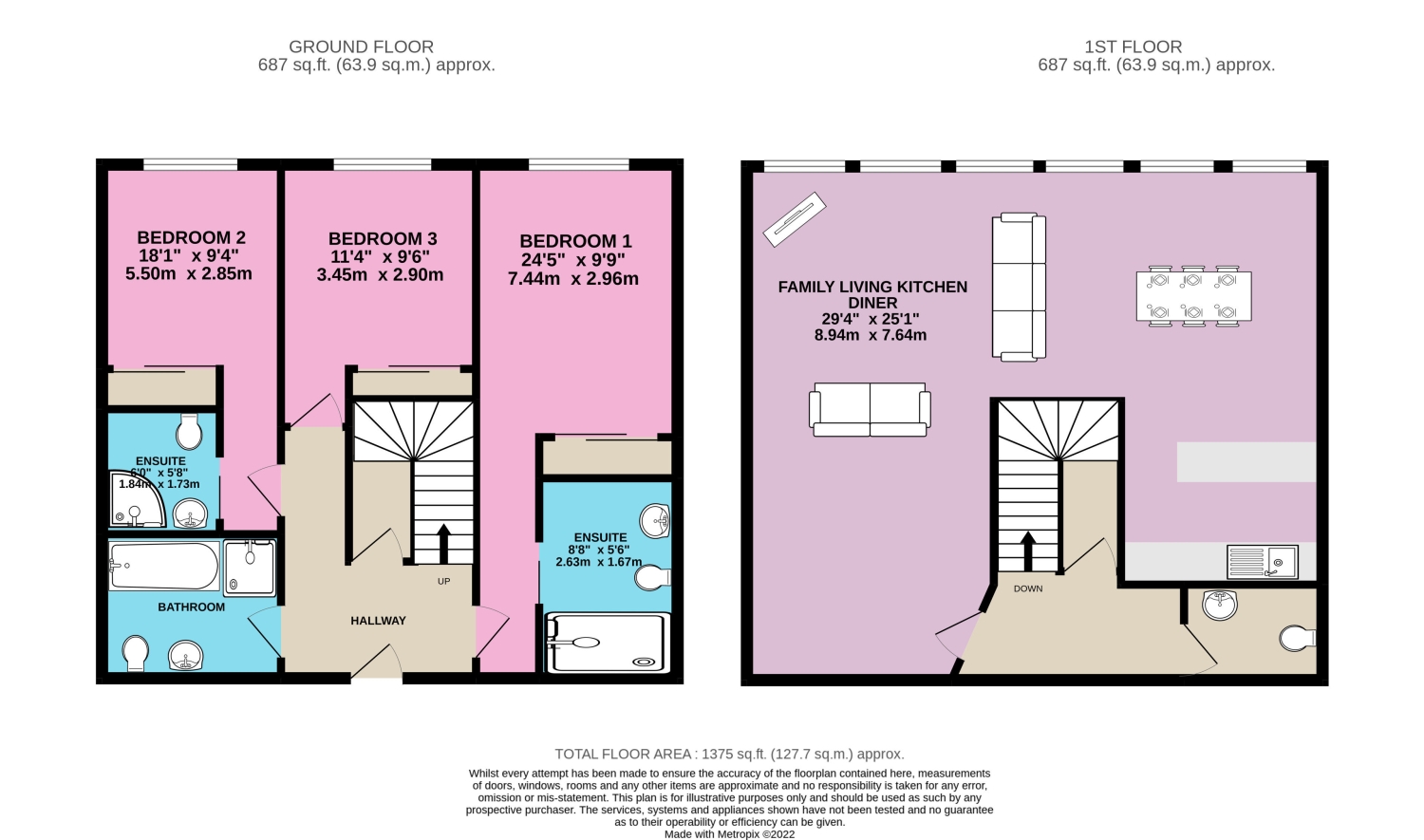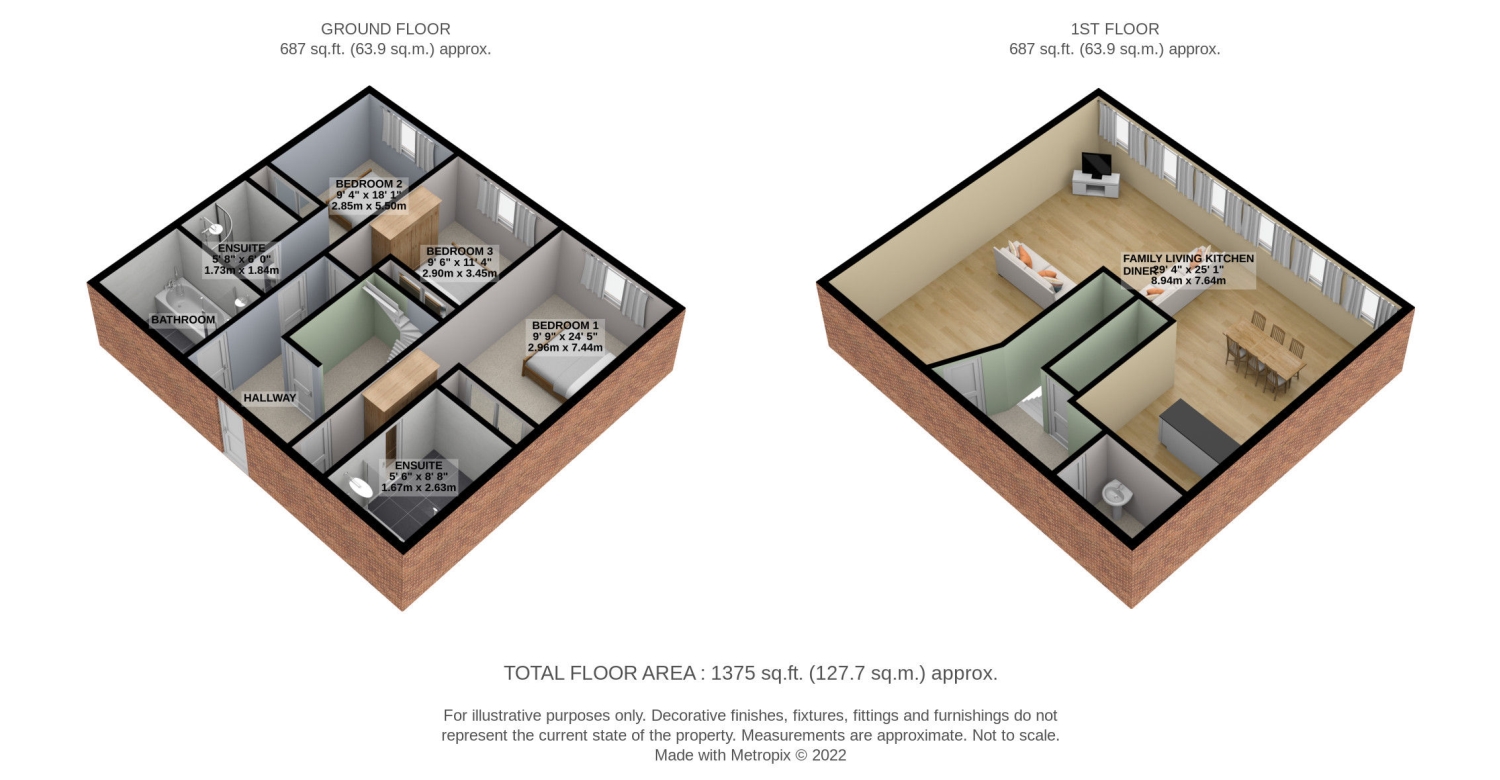Terraced house to rent in 18 Biba House, St. Saviours Place, York YO1
* Calls to this number will be recorded for quality, compliance and training purposes.
Property features
- Available Early June
- Stunning Panoramic City Views
- Open Plan Family Living Kitchen
- Three Double Bedrooms
- Access On Two Floors
- Lift Access
Property description
This is an absolutely fantastic three-bedroom apartment, perfectly located in central York. Set over two floors this property is just stunning with panoramic views across the city.
It's tough to know where to start! The huge open-plan family kitchen diner is absolutely stunning and with wall-to-wall glazing offering views of city rooftops and York Minster. It really is very special.
The apartment is accessed via a secure entrance and also has a concierge service which is manned Monday to Friday. The building also has the benefit of a lift.
Once inside this modern apartment you can fully appreciate the modern living space on offer here. The heart of this home is, without doubt, the spacious, open-plan living dining kitchen. The living area is generous in size and offers flexibility in its layout. The kitchen is fully equipped with plenty of storage and worktop space and comes with an integrated fridge and freezer, oven, and hob plus a dishwasher. On the upper floor is also a really handy store cupboard plus a WC with washbasin and towel rail.
Heading downstairs and you'll find the sleeping quarters. One very unique aspect of this property is you can access both floors separately from the apartment hallway which is a really nice touch.
The master bedroom is a great size and comes with its own large ensuite shower room and also has built-in double wardrobes with sliding doors.
Bedroom two is another great-sized double room and also comes with an ensuite shower room and again, built-in double wardrobes with sliding doors. The third bedroom is a double and also comes with built-in wardrobes with sliding doors. There's an additional and enormous family bathroom with a double walk-in shower and bath which is just luxury at its finest.
The ground floor is also not short of storage with a really handy under stair storage space.
Biba House lies on St. Saviours PLace just a short walk into the city centre. With plenty of wonderful amenities on your doorstep and great transport links this is a super property to rent. This property comes with one parking space in the secure, outside onsite car park.
Kitchen/Dining/Living Room
7.64m x 8.94m - 25'1” x 29'4”
A superb room. Enormous open plan space with room for a real array of layouts. Space for a dining area and large seating area. The modern kitchen is tucked away neatly and has everything you need.
WC
1.39m x 2.02m - 4'7” x 6'8”
Handy WC on the first floor with washbasin and WC.
Bedroom 1
7.44m x 2.96m - 24'5” x 9'9”
Lovely large double bedroom with space for a king-sized bed and additional furniture. No need for wardrobes as this bedroom comes with built-in double wardrobes with sliding doors. Fitted blackout blinds are functional and stylish and add a really clean modern feel without the need for curtains.
Ensuite
2.63m x 1.87m - 8'8” x 6'2”
Ensuite shower room complete with double walk-in shower, WC and washbasin with heated towel rail. A lovely modern and large ensuite.
Bedroom 2
5.5m x 2.85m - 18'1” x 9'4”
Great sized double bedroom with space for a double bed and additional furniture. No need for wardrobes as this bedroom comes with built-in double wardrobes with sliding doors. Fitted blackout blinds are functional and stylish and add a really clean modern feel without the need for curtains.
Ensuite
1.84m x 1.73m - 6'0” x 5'8”
A lovely modern ensuite with corner shower, WC, washbasin and heated towel rail.
Bedroom 3
3.45m x 2.9m - 11'4” x 9'6”
A third double bedroom with space for a double bed and additional furniture. No need for wardrobes as this bedroom comes with built-in double wardrobes with sliding doors. Fitted blackout blinds are functional and stylish and add a really clean modern feel without the need for curtains.
Bathroom
2.64m x 2.14m - 8'8” x 7'0”
Gorgeous family bathroom with separate bath and shower, WC, washbasin and heated towel rail. A very ver luxurious finish to this ground floor.
Property info
For more information about this property, please contact
EweMove Sales & Lettings - York, YO26 on +44 1904 595600 * (local rate)
Disclaimer
Property descriptions and related information displayed on this page, with the exclusion of Running Costs data, are marketing materials provided by EweMove Sales & Lettings - York, and do not constitute property particulars. Please contact EweMove Sales & Lettings - York for full details and further information. The Running Costs data displayed on this page are provided by PrimeLocation to give an indication of potential running costs based on various data sources. PrimeLocation does not warrant or accept any responsibility for the accuracy or completeness of the property descriptions, related information or Running Costs data provided here.
























.png)
