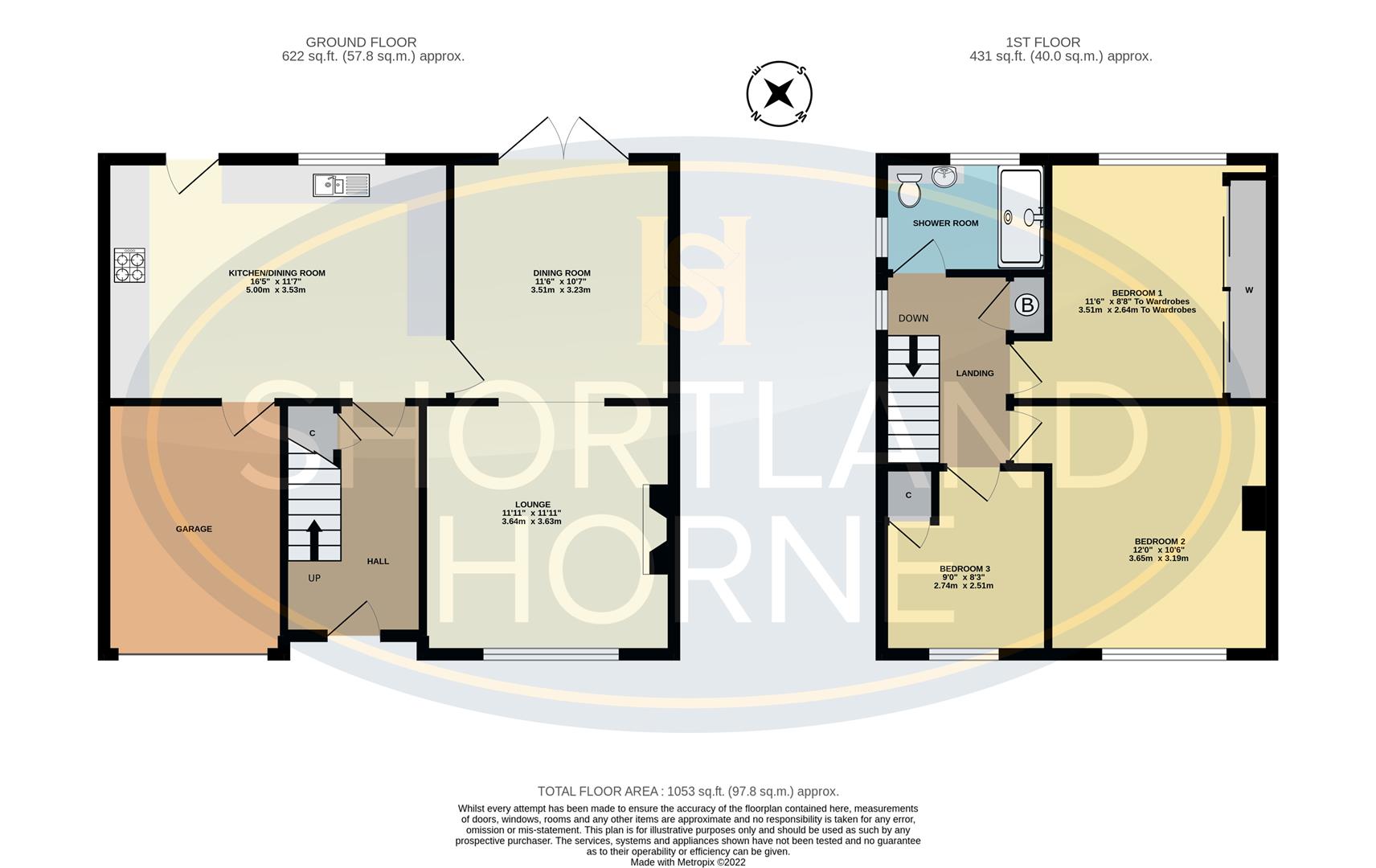Semi-detached house to rent in Ivybridge Road, Styvechale, Coventry CV3
* Calls to this number will be recorded for quality, compliance and training purposes.
Property description
***available now*** A beautiful semi-detached family home situated in the highly sought after location of Ivybridge Road, within walking distance of Coventry's War Memorial Park, this superb family home has been tastefully decorated and offers the ideal opportunity for a family to locate into Coventry's premium location, Styvechale.
This lovely property offers an entrance hallway with doors leading off to a Lounge with feature gas fireplace, a dining Room with a French doors leading you out to the garden, a fully fitted breakfast kitchen.
On the first floor you will find a modern family shower room, two large double bedrooms with one of the bedrooms having built in wardrobes and a single bedroom.
Outside to the front of the house is a block paved driveway providing space for two cars with access to the garage. To the rear there is a fully enclosed well designed landscape garden.
Location
Styvechale is one of Coventry's most sought after districts being situated close to the War Memorial Park and is conveniently located for the A45 and A46 Trunk Roads, Coventry Railway Station and the city-centre.
Nearby secondary schools include Finham Park, King Henry VIII and Whitley Academy. For juniors there is Manor Park Primary school, King Henry VIII, Grange Farm and Stivichall Primary.
There are two local golf courses to choose from (Finham & Hearsall) both of which are well kept private members clubs. Good shopping is available both in Coventry and nearby Leamington Spa.
Ground Floor
Entrance Hall
Lounge (3.63m x 3.63m (11'11 x 11'11))
Dining Room (3.51m x 3.23m (11'6 x 10'7))
Kitchen/Dining Room (5.00m x 3.53m (16'5 x 11'7))
Garage
First Floor
Bedroom One (3.51m x 2.64m (11'6 x 8'8))
Bedroom Two (3.66m x 3.20m (12'0 x 10'6))
Bedroom Three (2.74m x 2.51m (9'0 x 8'3))
Shower Room
Property info
For more information about this property, please contact
Shortland Horne, CV1 on +44 24 7688 0022 * (local rate)
Disclaimer
Property descriptions and related information displayed on this page, with the exclusion of Running Costs data, are marketing materials provided by Shortland Horne, and do not constitute property particulars. Please contact Shortland Horne for full details and further information. The Running Costs data displayed on this page are provided by PrimeLocation to give an indication of potential running costs based on various data sources. PrimeLocation does not warrant or accept any responsibility for the accuracy or completeness of the property descriptions, related information or Running Costs data provided here.






















.jpeg)

