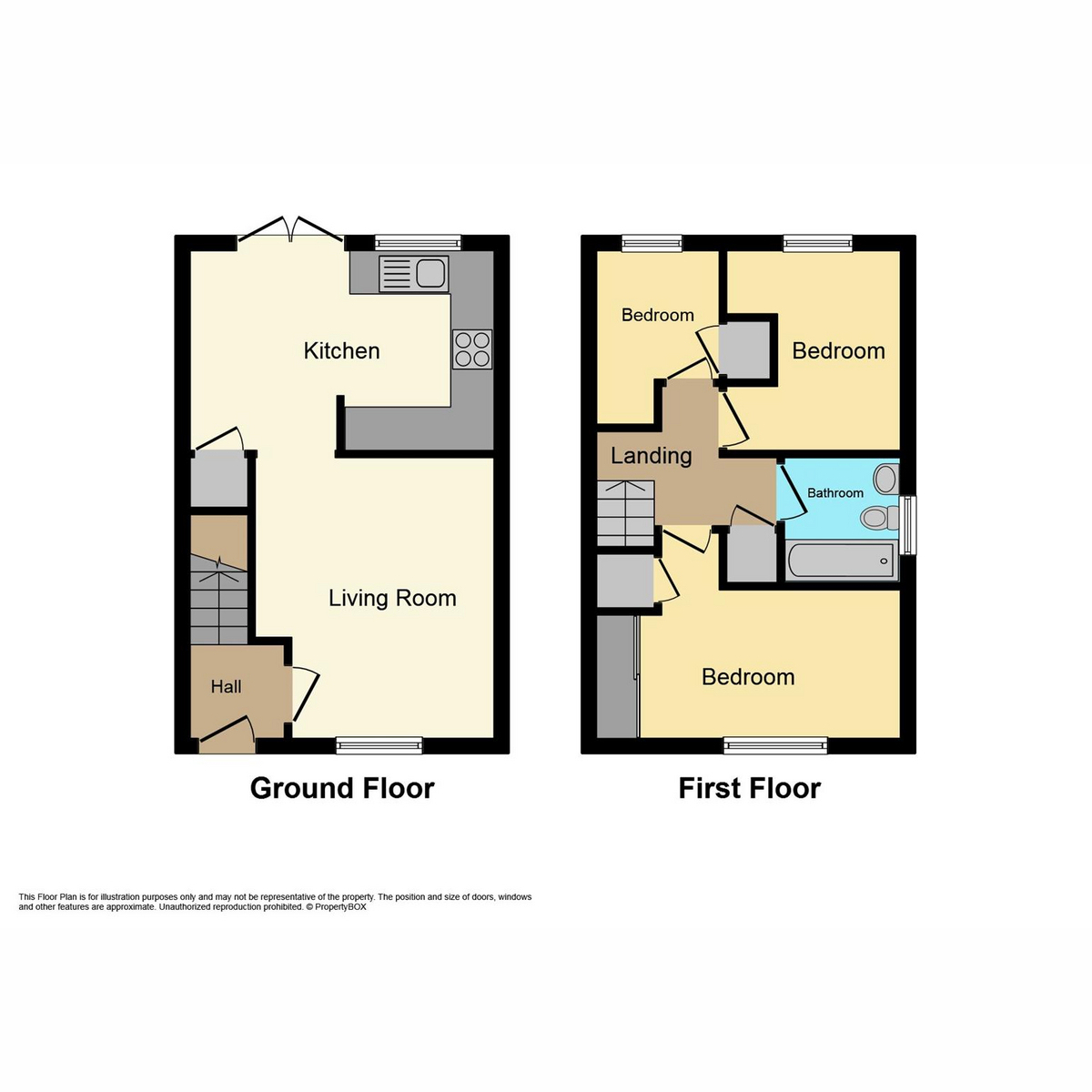Semi-detached house to rent in Collingwood Way Shoeburyness, Southend-On-Sea SS3
* Calls to this number will be recorded for quality, compliance and training purposes.
Property features
- Stunning three bedroom semi-detached house
- Built in wardrobes to all bedrooms
- Open plan kitchen/diner
- Modern family bathroom
- Off street parking for two vehicles
- Situated within a cul-de-sac location
- Close to local shops & amenities
Property description
Luxury fitted kitchen/diner to include an integrated dishwasher and washing machine, gas hob with extractor fan over. French doors lead out to the large garden. Modern family bathroom comprises of a three-piece white suite which includes a thermostatic rainfall shower over the bath. Spacious master bedroom with built in mirrored wardrobes and a further two good sized bedrooms which also have fitted wardrobes.
Parking for two cars.
Council Tax Band - D
Deposit - £1615
Entrance Hall
Open outside covered porch area, entrance door into hallway comprising smooth ceiling with ceiling rose and pendant lighting, stairs leading to first floor landing, under stair storage cupboard, radiator, carpeted flooring, doors to:
Living Room (4.37m'' x 3.48m'')
Double glazed window to front, textured ceiling with pendant lighting, carpeted flooring, leading to:
Kitchen / Diner (3.07m'' x 4.52m'')
Range of wall and base level units with work surfaces above incorporating stainless steel sink, downlights in base level units, integrated dishwasher and washing machine, gas hob with extractor fan over, space for a fridge/freezer. French doors lead out to the garden. Spotlights inset and laminate flooring
Bathroom (1.80m'' x 1.96m'')
Three piece white suite comprising of, bath with rainfall shower above, wash hand basin set into vanity unit, low level w/c, chrome heated radiator/towel rail, double glazed obscure window to side, smooth ceiling with fitted spotlights, fully tiled walls and tiled flooring
Bedroom One (3.86m'' x 3.51m'')
Double glazed window to front, smooth ceiling with pendant lighting, built in mirrored wardrobes, radiator, carpeted flooring
Bedroom Two (2.16m'' x 2.79m'')
Double glazed window to side, smooth ceiling with pendant lighting, radiator, carpeted flooring
Bedroom Three (2.18m'' x 2.31m'')
Double glazed window to back, smooth ceiling with pendant lighting, radiator, carpeted flooring
Back Garden
Approx. 50ft in length. Slab paved seating area, leading to centre of garden with lawn and feature shrub border, shed at rear to remain
Front Garden
Block paved driveway providing off street parking for two vehicles, shrub border, side gate providing access to rear garden
For more information about this property, please contact
Gilbert & Rose, SS9 on +44 1702 787437 * (local rate)
Disclaimer
Property descriptions and related information displayed on this page, with the exclusion of Running Costs data, are marketing materials provided by Gilbert & Rose, and do not constitute property particulars. Please contact Gilbert & Rose for full details and further information. The Running Costs data displayed on this page are provided by PrimeLocation to give an indication of potential running costs based on various data sources. PrimeLocation does not warrant or accept any responsibility for the accuracy or completeness of the property descriptions, related information or Running Costs data provided here.



























.png)
