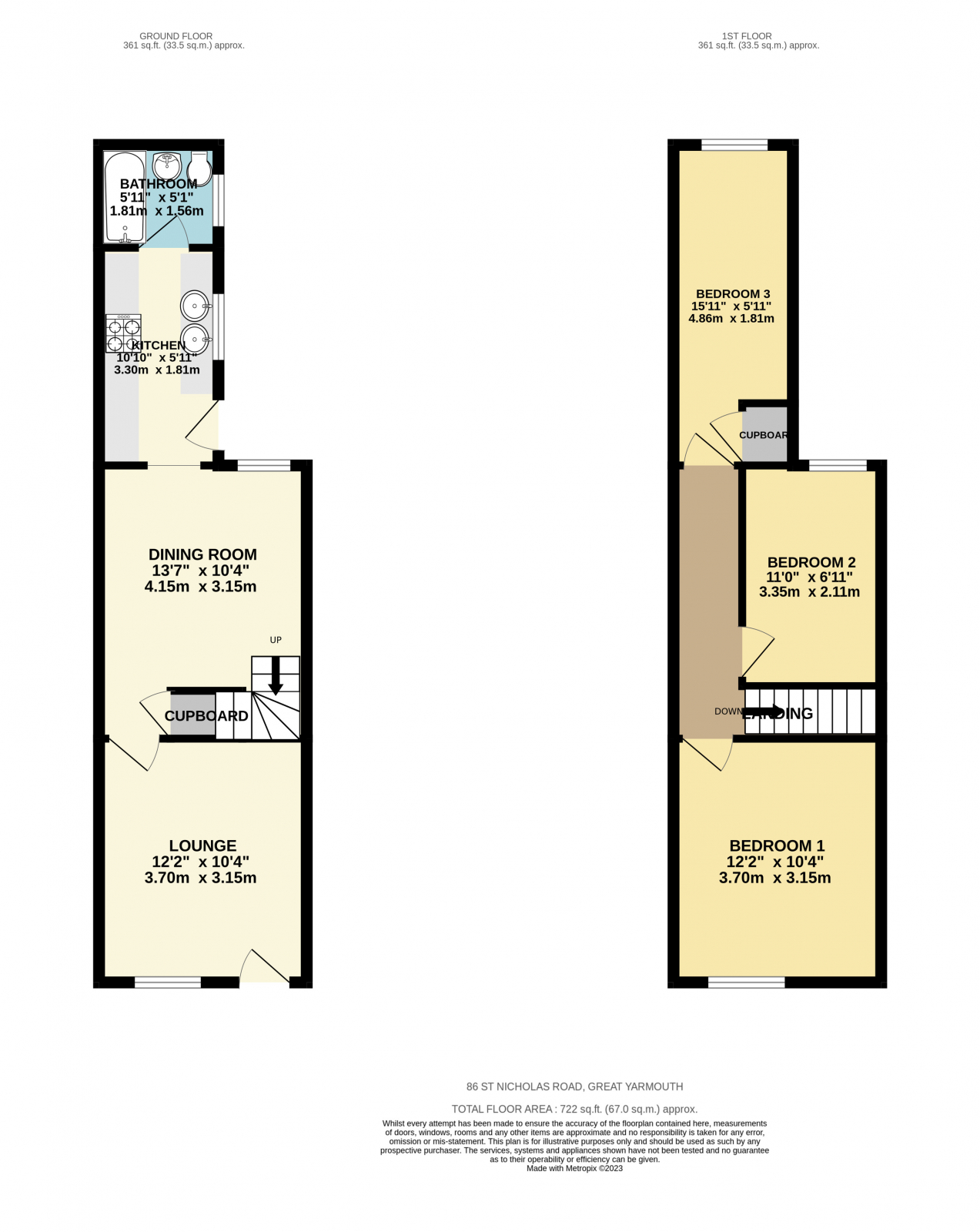Terraced house to rent in St. Nicholas Road, Great Yarmouth NR30
* Calls to this number will be recorded for quality, compliance and training purposes.
Property features
- • two reception rooms
- • gas central heating
- • EPC rating C
- • redecorated throughout
- • new fitted kitchen
- • three bedrooms off landing
- • new ground floor bathroom
- • double glazed
- • convenient to town centre amenities & seafront
- • available now
Property description
Freshly decorated 3 bedroom terraced home - available now
This excellently presented three bedroom house offers a Lounge, separate Dining Room, newly fitted Kitchen and Bathroom on the ground floor while upstairs a good size master bedroom and two further Bedrooms all off Landing. The property has been freshly decorated, benefits from new floor coverings and comes complete with the creature comforts of uPVC double glazing throughout and gas central heating ... Close to Great Yarmouth town centre it is ready to occupy immediately.
St Nicholas Road is situated just off Priory Plain, which in turn follows on to Fullers Hill. This property has everything at its fingertips, from Sainsburys supermarket, Market Gates Shopping Centre, Great Yarmouth town centre, pubs, restaurants, schools and doctors all within close proximity, Yarmouth seafront and access to all major routes and rail networks.
Features
- Dining Room
- Family/Child Friendly
- Full Double Glazing
- Oven/Hob
- Gas Central Heating Combi Boiler
Property additional info
ground floor
lounge: 3.70m x 3.15m (12.14ft x 10.33ft)
Enter through the modern part-glazed front door into your Lounge. A uPVC sealed unit double glazed window to front aspect, a new fitted carpet, radiator and an opening leads you through to your....
Dining room: 4.15m x 3.15m (13.62ft x 10.33ft)
Located centrally, your Dining Room features a fitted carpet, radiator, and power points and there is enough space to accommodate a standard dining table and chairs.
Kitchen: 3.30m x 1.81m (10.83ft x 5.94ft)
Your ‘galley’ style kitchen features a range of base and wall units fitted to two walls complete with oak effect slab type doors and drawers with a roll edge worktop over. Twin circular sink and drainer is located under the uPVC sealed unit double glazed window and your back door leads you outside. Appliances include an electric hob with extractor over and oven under. Ceramic tiling has been laid to floor and a door leads you in to your...
Bathroom: 1.56m x 1.81m (5.12ft x 5.94ft)
The fully tiled bathroom is situated to the rear of the property and features a suite comprising of a low level WC, hand wash basin and a full length panel bath with a shower over. An opaque uPVC sealed unit double glazed window and radiator also included.
First floor
landing:
At the top of your carpeted staircase, your Landing features doors leading off to all three Bedrooms.
Bedroom 1: 3.70m x 3.15m (12.14ft x 10.33ft)
Entered from the landing, Bedroom one features a new fitted carpet, radiator and a uPVC sealed unit double glazed window overlooks the front.
Bedroom 2: 3.35m x 2.10m (10.99ft x 6.89ft)
Another freshly decorated room complete with uPVC sealed unit double glazed window, radiator and new fitted carpet.
Bedroom 3: 4.96m x 1.81m (16.27ft x 5.94ft)
This room is over 16 ft long and features a uPVC sealed unit double glazed window, radiator and new fitted carpet. A cupboard houses the combi boiler also.
Outside:
There’s a small garden to front and a yard to rear which is accessed from the side of the property.
Property info
For more information about this property, please contact
One Estate Agents, NR31 on +44 1493 288316 * (local rate)
Disclaimer
Property descriptions and related information displayed on this page, with the exclusion of Running Costs data, are marketing materials provided by One Estate Agents, and do not constitute property particulars. Please contact One Estate Agents for full details and further information. The Running Costs data displayed on this page are provided by PrimeLocation to give an indication of potential running costs based on various data sources. PrimeLocation does not warrant or accept any responsibility for the accuracy or completeness of the property descriptions, related information or Running Costs data provided here.






















.png)