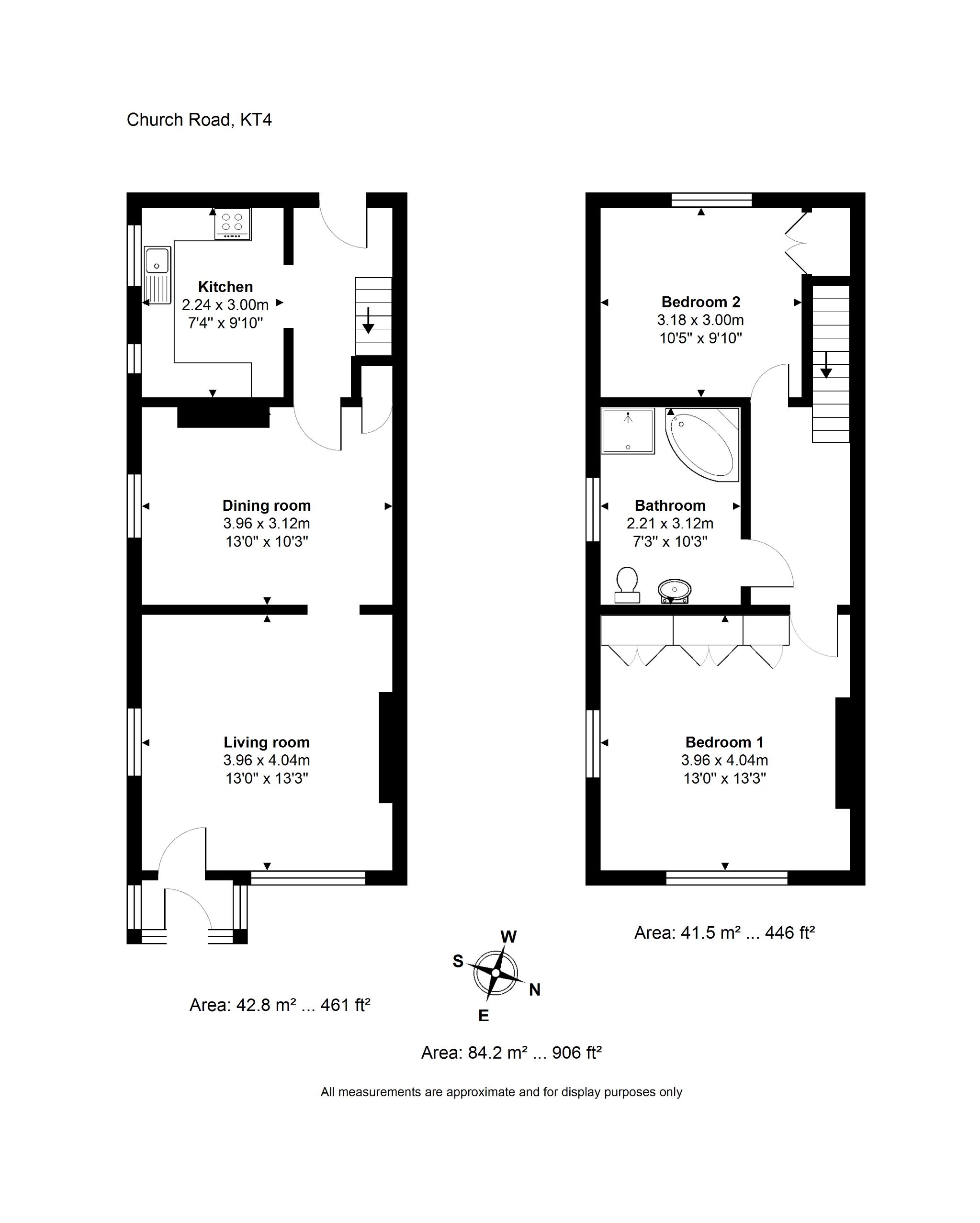Semi-detached house to rent in Church Road, Worcester Park KT4
* Calls to this number will be recorded for quality, compliance and training purposes.
Property features
- A charming semi-detached house
- Desirable and convenient location
- Original features
- Lovely views over Plough Green and Pond
- Neutrally decorated
- 2 Receptions
- Fitted kitchen with appliances
- 2 Double bedrooms with fitted wardrobes
- Spacious bathroom
- Off street parking for 2 Vehicles
- Rear garden laid to patio for easy maintenance
- Garage
- Offered unfurnished and available now now
Property description
Description
A charming two double bedroom semi-detached cottage with parking and garage, retaining many original features with lovely views of the Plough Green Conservation area and village pond. Conveniently situated within a short walk of local shops/transport links including Worcester Park British rail station to the south and Malden Manor station to the north, both within 25 minutes of London Waterloo.
The property is briming with character, decorated in a neutral palette that provides the perfect backdrop for any style of furniture. The dual aspect lounge with twin alcoves is bright and spacious, the dining room has a modern fireplace. Italian wood flooring extends throughout most of the ground floor. The kitchen has a range of base and high level units with integrated appliances including fridge/freeze, oven and hob. Spacious landing with high ceilings leading to two double bedrooms (both with floor to ceiling fitted wardrobes) and a spacious bathroom with both corner bath and separate shower cubicle.
The rear garden is mainly paved (an excellent space for outdoor relaxation), a door to the garage and side access to the front of the property. Gas central heating and double glazing.
Overall, this semi-detached house on Church Road is an exceptional rental for those seeking a combination of character and a comfortable modern home in a convenient and desirable area.
Offered unfurnished and available now.
Accommodation includes
Entrance Porch: Fully enclosed with part glazed hardwood door and side windows, wood flooring leading to:
Entrance: Part glazed hardwood front door leading to:
Lounge Dimensions: 13'2? (4.015 M) x 12'9? (3.939 M) Windows to the front and side, twin alcoves with downlighters, modern fireplace with surround and mantle, Italian wood flooring, radiator, power points, TV aerial, Internet point, leading to:
Dining Room Dimensions: 12'8? (3.925 M) x 10'4? (3.181 M) Window to the side, beamed ceiling, modern fireplace with surround and mantle, Italian wood flooring, radiator, 2 x twin wall lights, understairs storage cupboard, cupboard housing consumer unit and electricity meter, glazed door to:
Hall: Staircase leading to first floor landing, Italian wood flooring, radiator, central heating thermostat, downlighters, loft hatch and door to rear garden.
Kitchen Dimensions : 9'9? (3.022 M) x 7'10 (2.429 M) Windows overlooking the side, a range of fitted eye and base level units in white with laminate work surfaces over, single drainer chrome sink unit with matching mixer tap and tiled splashback, integrated appliances including upright fridge/freezer, electric oven and hob with matching extractor hood over, washing machine, floor to ceiling cupboard with shelving and housing central heating boiler, ceramic tiled floor.
Staircase to First Floor Landing: Spacious with high ceilings with beams and central ceiling light, loft hatch and doors to:
Bedroom 1 Dimensions: 13'3? (4.055 M) x 12'9? (3.918 M) excluding fitted wardrobes. Dual aspect windows to the front, wood style flooring, a range of floor to ceiling fitted wardrobes, radiator, ceiling light and power points.
Bedroom 2 Dimensions: 10'3? (3.147 M) x 9'9? (3.028 M) excluding fitted wardrobes. Window to the rear, wood style flooring, fitted wardrobe and further storage cupboards, radiator ceiling light and power points.
Bathroom Dimensions: 9'9? (3.005 M) x 7'5? (2.285 M) Window to the side, fully tiled walls, suite comprising panel enclosed corner bath with chrome mixer tap and hand held shower attachment, separate fully enclosed shower with chrome fittings, low level W.C. Wash hand basin set into vanity unity with mirror fronted cabinet over, ceiling light, radiator and ceramic tiled floor.
Outside
To The Front: Off street parking for 2 cars and gated access to rear garden.
Rear Garden: Secluded and mainly paved with boarders of mature shrubs. Wendy House, door to garage and side access to the front of the property.
Garage: With up and over door.
Let Bond: £2019.00
Deposit to Reserve Property: £403.00
Energy Rating:
Council Tax Banding: D Royal Borough of Kingston upon Thames
Agency Fees: During the term of the tenancy.
Changes to tenancy at tenant's request £50.00. Early termination of tenancy at tenant's request £300.00. Replacing lost keys or security devices by tenants (To be advised depending on number and cost of replacement). Late payment of rent default fee.
Agents Note: These particulars, whilst believed to be accurate are set out as a general outline only for guidance and do not constitute any part of an offer or contract. Intending purchasers should not rely on them as statements of representation of fact, but must satisfy themselves by inspection or otherwise as to their accuracy. No person representing White and Hayward has the authority to make or give any representation
or warranty in respect of the property.
Property info
For more information about this property, please contact
White & Hayward, KT3 on +44 20 3478 3567 * (local rate)
Disclaimer
Property descriptions and related information displayed on this page, with the exclusion of Running Costs data, are marketing materials provided by White & Hayward, and do not constitute property particulars. Please contact White & Hayward for full details and further information. The Running Costs data displayed on this page are provided by PrimeLocation to give an indication of potential running costs based on various data sources. PrimeLocation does not warrant or accept any responsibility for the accuracy or completeness of the property descriptions, related information or Running Costs data provided here.
































.gif)

