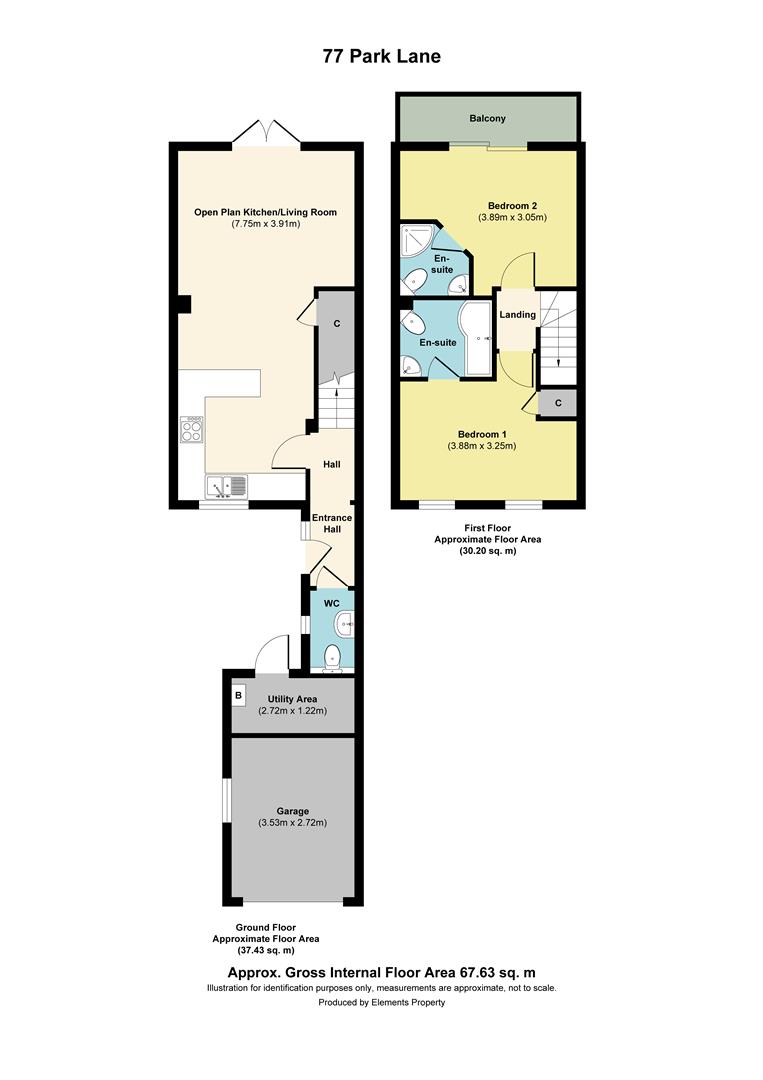Terraced house to rent in Park Lane, Burton Waters, Lincoln LN1
* Calls to this number will be recorded for quality, compliance and training purposes.
Property features
- Two bedroom townhouse
- Open plan lounge/kitchen
- Two en-suites
- Garage & Driveway
- Enclosed rear south facing garden
- EPC Rating: C
Property description
Two bedroomed house situated in the sought after Burton Waters Marine Development.
Introduction
Two bedroomed house situated in the sought after Burton Waters Marine Development, accommodation briefly comprises of Entrance hall, downstairs WC, open plan kitchen/living room. To the first floor there are two double bedrooms, en suite bathroom and shower room. Outside there is a utility room, garage and off road parking. The property further benefits from a rear enclosed southerly facing garden.
Location
Park Lane is situated within Burton Waters, approximately two miles from the historic city of Lincoln and three miles from the village of Saxilby. Nearby amenities include a gym, local pub, and shops. The city of Lincoln is one of England's most historic cities, with the impressive Norman castle and one of the finest medieval cathedrals in Europe. The city also benefits from two well-regarded universities, a fantastic entertainment district and a wealth of bars and restaurants. The A15 and the A46 roads provide direct access to the north and south of the county. There are also direct trains to London and Edinburgh from Newark Northgate, within easy reach of Lincoln.
Accommodation
Entrance Hall
UPVC double glazed window and door to side elevation, tiled flooring, ceiling lights, stairs rising to first floor landing.
Wc
UPVC double glazed window to side elevation, tiled flooring, ceiling light, tiled splashbacks, two piece white suite comprising low level WC, pedestal wash hand basin, heated towel rail.
Open Plan Kitchen/Lounge
UPVC double glazed window to front elevation, uPVC French doors to rear providing access to the garden. Two radiators, tiled flooring, understairs storage cupboard. Feature fireplace with elecrtic fire with wooden mantel and surround. The kitchen comprises of a range of fitted wall and base units, integrated neff oven, hob and extractor over, integrated fridge freezer, space and plumbing for dishwasher, tiled splashbacks, ceiling light.
First Floor Landing
Wooden flooring, providing access to bedrooms.
Bedroom One
Wooden laminate flooring, radiator, ceiling light, uPVC patio doors provide access onto the balcony which overlooks the rear garden.
En Suite Shower Room
Lino flooring, tiled splashbacks, extractor, ceiling light, three piece suite comprising corner shower with mains shower over, wash hand basin, low level WC, heated towel rail.
Bedroom Two
Wooden laminate flooring, Two uPVC double glazed window to front elevation, radiator, built in storage cupboard, ceiling light.
En Suite Bathroom
Lino flooring, tiled splashbacks, three piece suite comprising P shaped bath with shower over, corner wash hand basin, low level WC, heated towel rail, extractor, ceiling light.
Outside
To the front the property is approached via a driveway which provides off road parking and leads to the single attached garage which also benefits from an external utility room which has space and plumbing for a washing machine and also houses the boiler.
Garage 14'9 x 9'
Utility Room 9' x 4'
To the rear there is an enclosed patio garden with decorative low maintenance graveled areas. The garden looks out onto open views of the Fossdyke canal beyond.
Energy Performance Certificate
EPC Rating: C
Council Tax Band
Council Tax Band: C
West Lindsey District Council
Viewings
By prior arrangement with the Sole Agents .
Particulars
Drafted following clients' instruction of January 2024.
Property info
For more information about this property, please contact
Mount & Minster LLP, LN2 on +44 1522 397394 * (local rate)
Disclaimer
Property descriptions and related information displayed on this page, with the exclusion of Running Costs data, are marketing materials provided by Mount & Minster LLP, and do not constitute property particulars. Please contact Mount & Minster LLP for full details and further information. The Running Costs data displayed on this page are provided by PrimeLocation to give an indication of potential running costs based on various data sources. PrimeLocation does not warrant or accept any responsibility for the accuracy or completeness of the property descriptions, related information or Running Costs data provided here.





















.png)