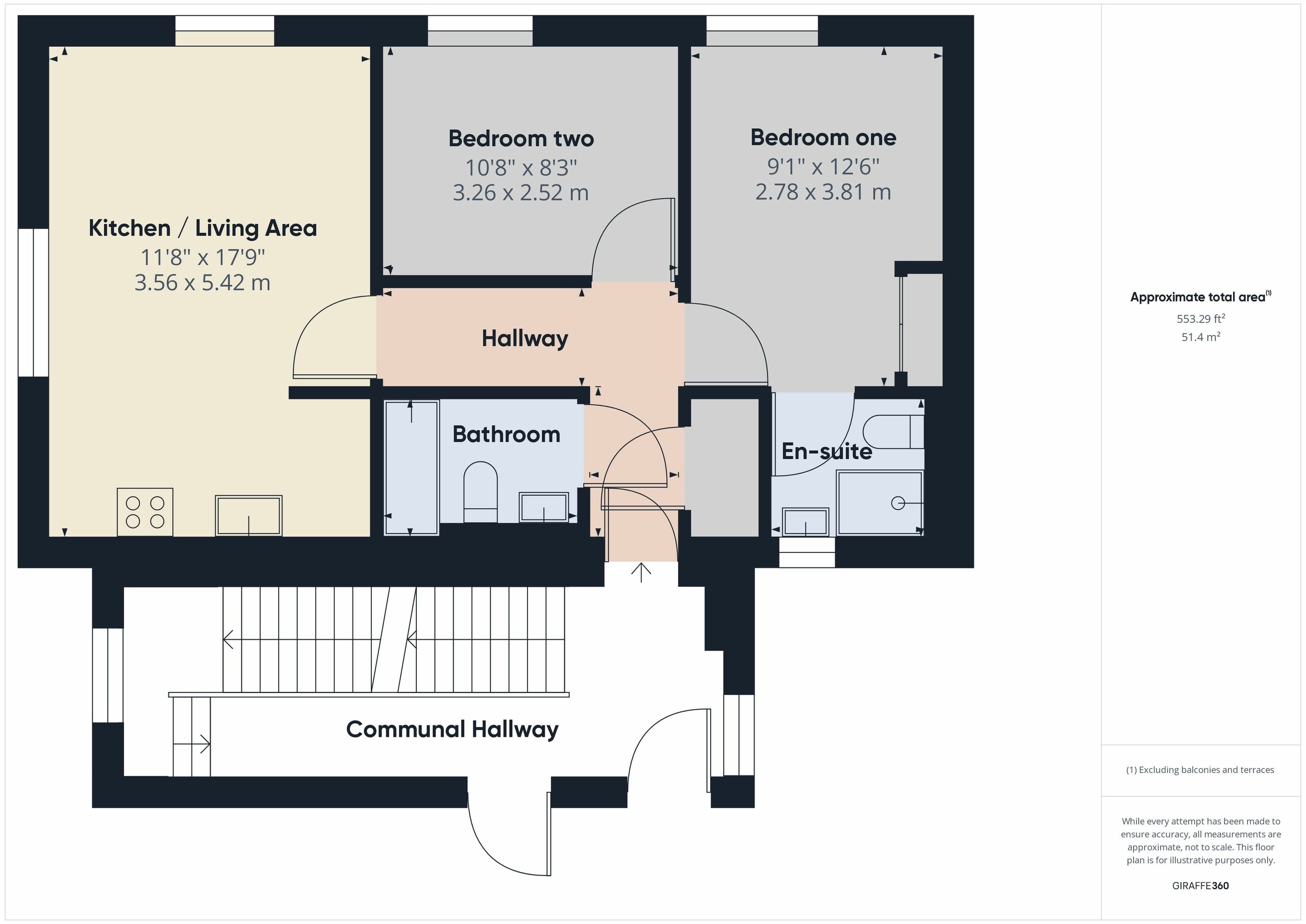Flat to rent in Swallow Close, Longstanton, Cambridge CB24
* Calls to this number will be recorded for quality, compliance and training purposes.
Property features
- 2 bedroom modern apartment
- Village location
- Conveniently located for Guided Busway and A14
- Main bedroom with en suite shower room
- Bathroom
- Open plan living area with windows to 2 aspects
- Fitted kitchen area
- Allocated parking
- Council tax band B
- EPC - B
- Deposit - £1384.00
Property description
Longstanton is an increasingly sought after area just north of Cambridge with the advantage of the guided busway which runs regularly into Cambridge and then onto Cambridge station and Addenbrooke's hospital. The village is also only 2.5 miles from the A14 and 5 miles from the M11.
Facilities in Longstanton include a primary school, a village institute, doctors and dentist surgery, veterinary surgery, public house, village store with post office, fish and chip shop and a co-operative store. The village will benefit from a wider choice of facilities on offer from the neighbouring purpose-built town of Northstowe that is currently in development.
Communal entrance
with entrance phone system and stairs to all floors. Private front door to
Entrance hallway
with airing cupboard with slatted wood shelving and Megaflo unvented hot water cylinder, entrance phone, radiator, doors to
Living room
5.44 m x 3.55 m (17'10" x 11'8")
open plan room with windows to two aspects comprising:-
Open plan kitchen area
3.55 m x 1.70 m (11'8" x 5'7")
with a good range of fitted wall and base units with roll top work surfaces and tiled splashbacks, one and a quarter bowl stainless steel sink unit and drainer with mixer tap, built in four ring stainless steel gas hob with stainless steel splashback and chimney extractor hood over, Zanussi electric oven below. Zanussi washer/dryer and fridge/freezer (to remain). Under unit lighting, cupboard housing the Potterton Promax sl boiler, ceramic tiled flooring.
Sitting/dining area
3.76 m x 3.55 m (12'4" x 11'8")
with windows to two aspects, two radiators, media point (sat, radio and TV connections).
Bedroom 1
3.83 m x 2.79 m (12'7" x 9'2")
with window to side, radiator, TV point, double doors to built in wardrobe with hanging rail and shelving, door to
En suite shower room
with window to side, fully tiled and enclosed shower cubicle with chrome shower unit, wc with concealed cistern, vanity wash handbasin with shaver point over, chrome heated towel rail, ceiling mounted spotlight unit, extractor fan.
Bedroom 2
3.26 m x 2.53 m (10'8" x 8'4")
with window to side, radiator, TV point.
Bathroom
with panelled bath with chrome shower unit over, fully tiled surround, glass shower screen, wash handbasin with part tiled wall behind, heated towel rail, shaver point and mirror, wc with concealed cistern, extractor fan, ceiling mounted spotlight unit.
Outside
Allocated parking space to courtyard at rear of building
Services
All mains services.
Property info
For more information about this property, please contact
Pocock & Shaw, CB5 on +44 1223 784741 * (local rate)
Disclaimer
Property descriptions and related information displayed on this page, with the exclusion of Running Costs data, are marketing materials provided by Pocock & Shaw, and do not constitute property particulars. Please contact Pocock & Shaw for full details and further information. The Running Costs data displayed on this page are provided by PrimeLocation to give an indication of potential running costs based on various data sources. PrimeLocation does not warrant or accept any responsibility for the accuracy or completeness of the property descriptions, related information or Running Costs data provided here.























.png)

