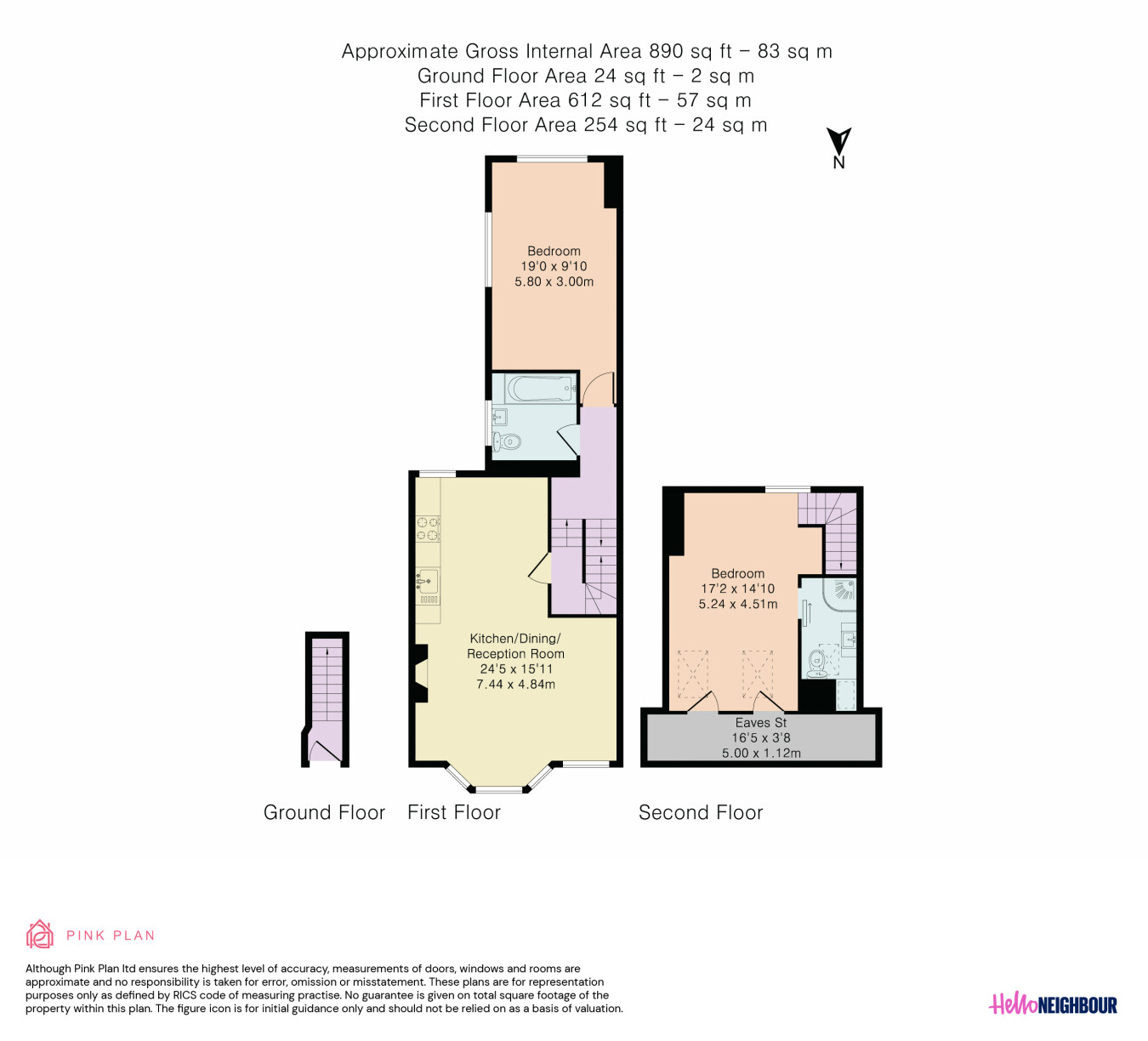Maisonette to rent in Felday Road, London SE13
* Calls to this number will be recorded for quality, compliance and training purposes.
Property features
- Modern
- Fully Furnished
- 2 Bedroom, 2 Bath
- Parking
- Well-Presented
- Large Open plan Fitted Kitchen/ Dining / Reception Room
- 8-Min from Ladywell Station
- *To book a viewing: Submit your enquiry and you'll receive an email and sms detailing availability - within 10 min.
Property description
Hello Neighbour are proud to present this beautifully presented 2-bedroom, 2 bathrooms flat located in the heart of Lewisham, SE13.
This fully furnished property offers contemporary living with convenient access to amenities and transportation. This fantastic flat offer easy access to local amenities and transportation with Ladywell station just an 8-minute walk away, providing swift connections to central London perfectly positioned for a couple or 2 x professional sharers.
The top floor loft conversion features a spacious master bedroom with an en-suite bathroom. Enjoy the luxury of eaves storage space and well-placed skylights, providing natural light and ample storage. The first floor hosts the second double bedroom, a beautifully appointed modern bathroom, and a large open plan kitchen, dining, and reception room. Perfect for entertaining or relaxing after a long day.
This flat is meticulously maintained and well-presented, offering a comfortable and inviting atmosphere for residents. Parking is available with permits from the council. Don't miss out on the opportunity to make this stunning flat your new home.
*To book a viewing: Submit your enquiry and you'll receive an email and sms detailing availability - within 10 min.
Master Bedroom (17'2 x 14'10)
Loft Master Bedroom with En-Suite Shower Room & Storage
Master En-Suite
Master En-Suite Shower Room
Open Plan Kitchen (24'5 x 15'11)
Spacious Open plan Kitchen
Open Plan Living Room (24'5 x 15'11)
Large & Bright Open plan Reception Room
Double Bedroom (19'0 x 9'10)
Second Double Bedroom
Bathroom
Contemporary Main Bathroom
Property info
For more information about this property, please contact
Hello Neighbour Ltd, KT3 on +44 20 8022 5349 * (local rate)
Disclaimer
Property descriptions and related information displayed on this page, with the exclusion of Running Costs data, are marketing materials provided by Hello Neighbour Ltd, and do not constitute property particulars. Please contact Hello Neighbour Ltd for full details and further information. The Running Costs data displayed on this page are provided by PrimeLocation to give an indication of potential running costs based on various data sources. PrimeLocation does not warrant or accept any responsibility for the accuracy or completeness of the property descriptions, related information or Running Costs data provided here.

























.png)


