Detached house to rent in Fairfield Road, Peterborough PE2
* Calls to this number will be recorded for quality, compliance and training purposes.
Property features
- Available now
- Three reception rooms
- Integrated re-fitted kitchen
- Re-fitted bathroom
- Council tax band C £1745
- Close to shops & schools
- Large enclosed rear garden
Property description
New listing Hudson Homes are pleased to offer this impressive 3 bedroom detached house, conveniently located 1.6 miles from Peterborough Train Station and City Centre.
Upon entering, the stylish black and white Minton tiled hallway sets the tone for the interior. The accommodation comprises of three reception rooms, including a lounge and dining room with solid wood floors, creating a warm and welcoming atmosphere. The integrated re-fitted kitchen has modern appliances, perfect for culinary enthusiasts. The re-fitted bathroom.
Surrounded by a wealth of amenities, including shops and schools, this property is ideal for families. The large enclosed rear garden is a standout feature, providing plenty of space for outdoor activities. With a lawn area, mature trees and shrubs, and a previous vegetable garden, this garden is waiting to be enjoyed. The elevated patio area is perfect for outdoor entertaining, while the boundary wall ensures privacy and security. Additional outdoor storage is provided by a garden shed located at the rear.
Furthermore, this property offers the convenience of a block paved driveway at the front, allowing for off-road parking. The front garden features a boundary wall and mature shrubs, adding kerb appeal to the residence. Double wooden gates lead to the rear garden, where further parking space is available beyond the entrance. The garage/workshop, equipped with electric and lighting, presents a versatile space for storage or hobbies. With a side access door, a cellar area, and a workshop attached to the back, there is no shortage of room for all your needs. The recent replacement of the garage roof ensures longevity and peace of mind.
Contact our lettings team to arrange a viewing.
EPC Rating: E
Living Room (3.50m x 3.52m)
Dining Room (4.81m x 2.85m)
Sun Room (2.62m x 3.76m)
Kitchen (2.72m x 2.10m)
Bedroom One (3.98m x 3.23m)
Bedroom Two (3.50m x 3.52m)
Bedroom Three (2.41m x 1.80m)
Bathroom (1.96m x 2.10m)
Garden
The front garden has a boundary wall, with block paved driveway, mature shrubs, double wooden gates lead to the rear garden which has an elevated patio area with boundary wall, steps down to the enclosed rear garden which has lawn area and previous vegetable garden, mature trees and shrubs, garden shed to the rear.
Parking - Garage
There is a driveway with parking for one car, and space beyond the wooden gates which lead to the garage/workshop 18'2" x 8'22" (5.55m x 2.51m), which has electric and lighting. There is a side access door with a cellar area and further workshop attached to the back of it. The vendor has recently had the garage roof replaced.
Property info
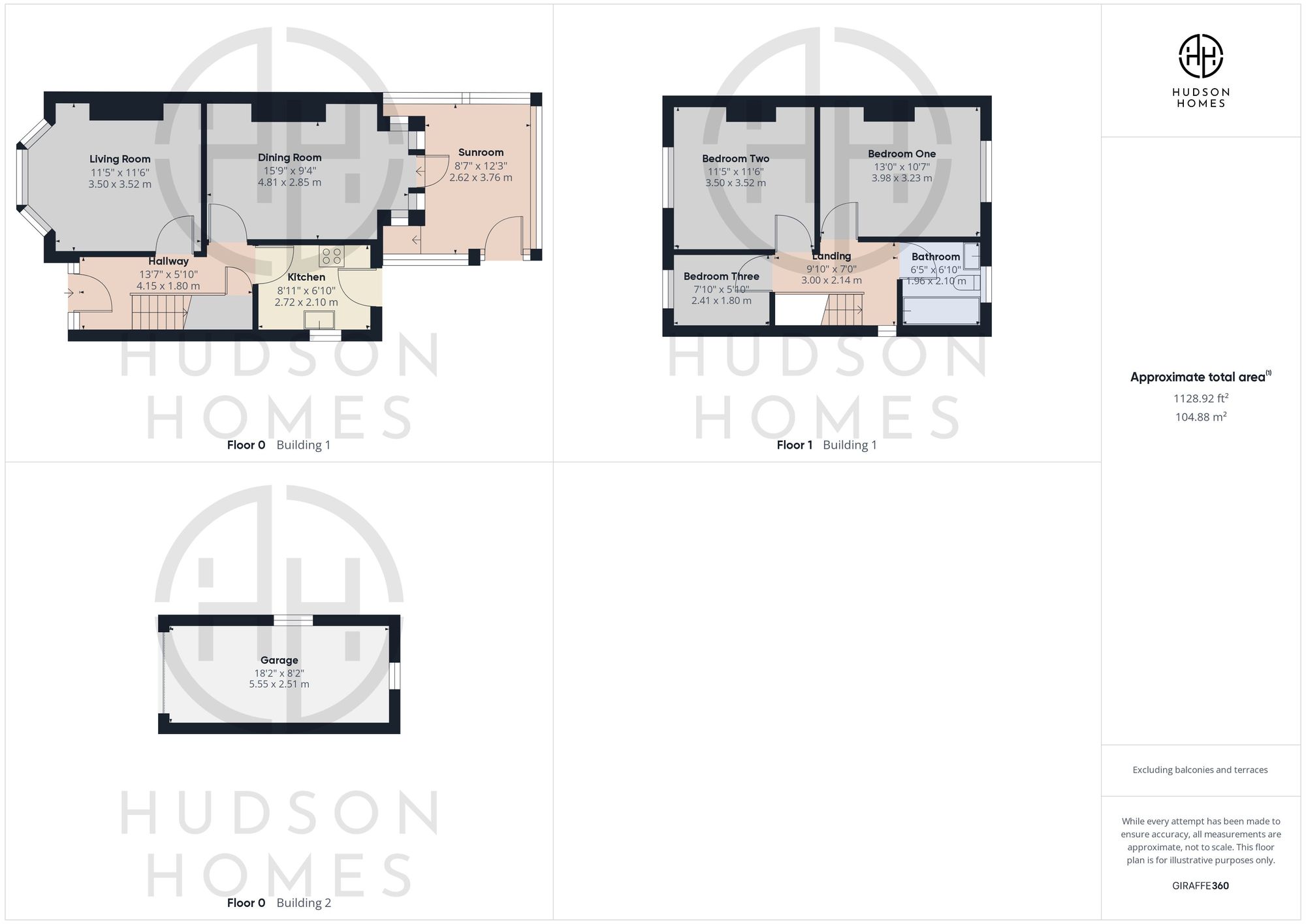
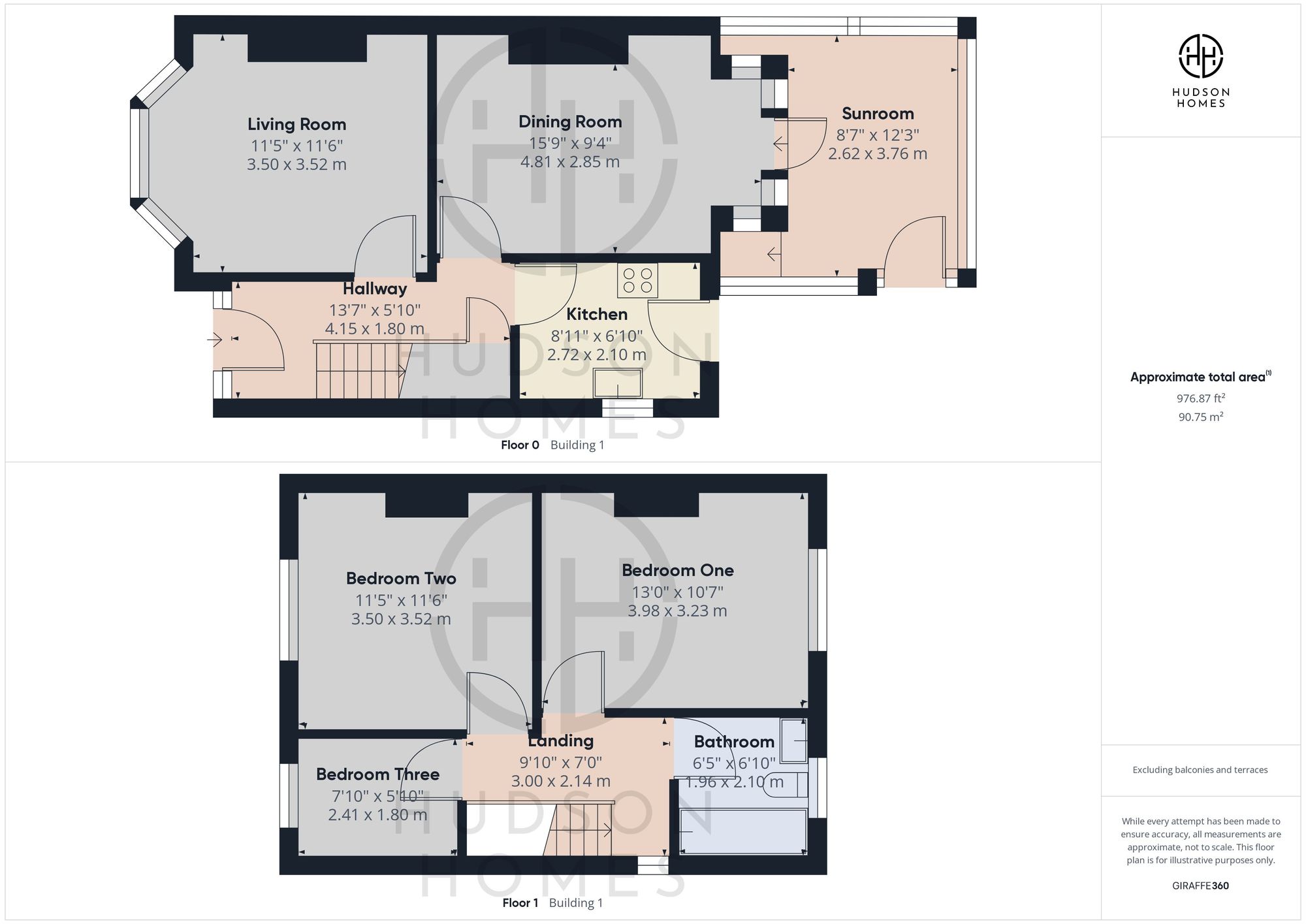
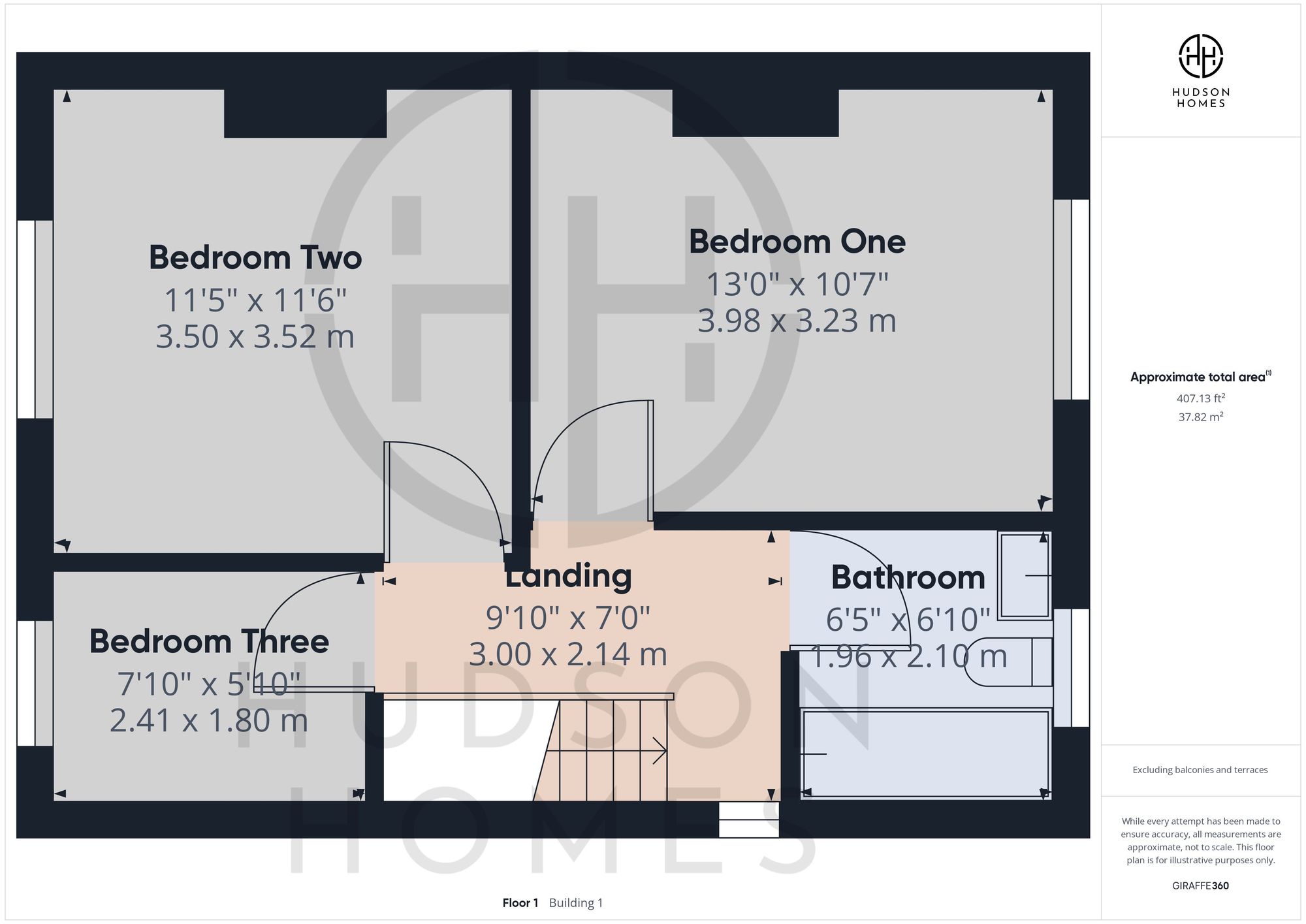
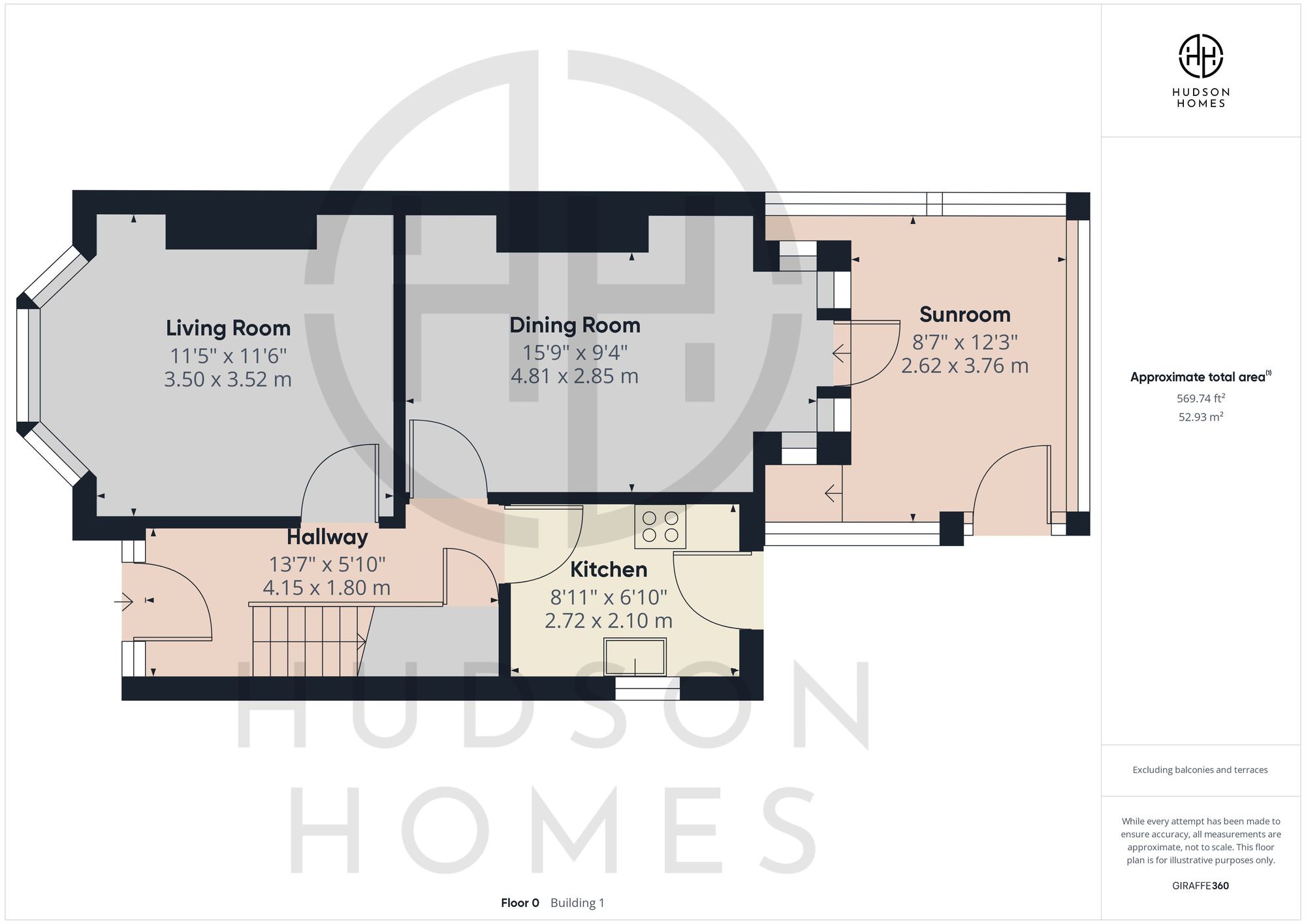
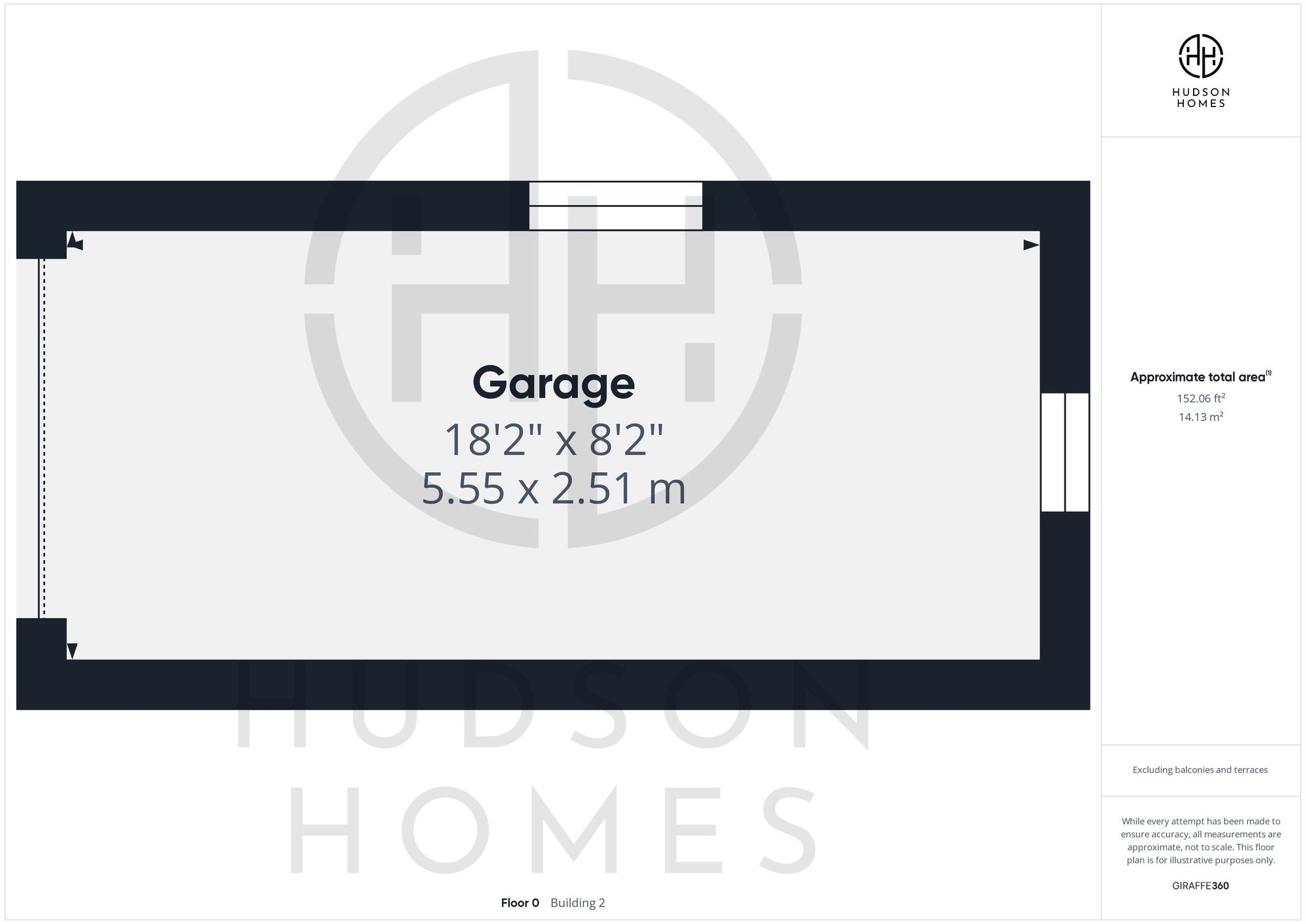
For more information about this property, please contact
Hudson Homes, PE7 on +44 20 3463 0675 * (local rate)
Disclaimer
Property descriptions and related information displayed on this page, with the exclusion of Running Costs data, are marketing materials provided by Hudson Homes, and do not constitute property particulars. Please contact Hudson Homes for full details and further information. The Running Costs data displayed on this page are provided by PrimeLocation to give an indication of potential running costs based on various data sources. PrimeLocation does not warrant or accept any responsibility for the accuracy or completeness of the property descriptions, related information or Running Costs data provided here.
























