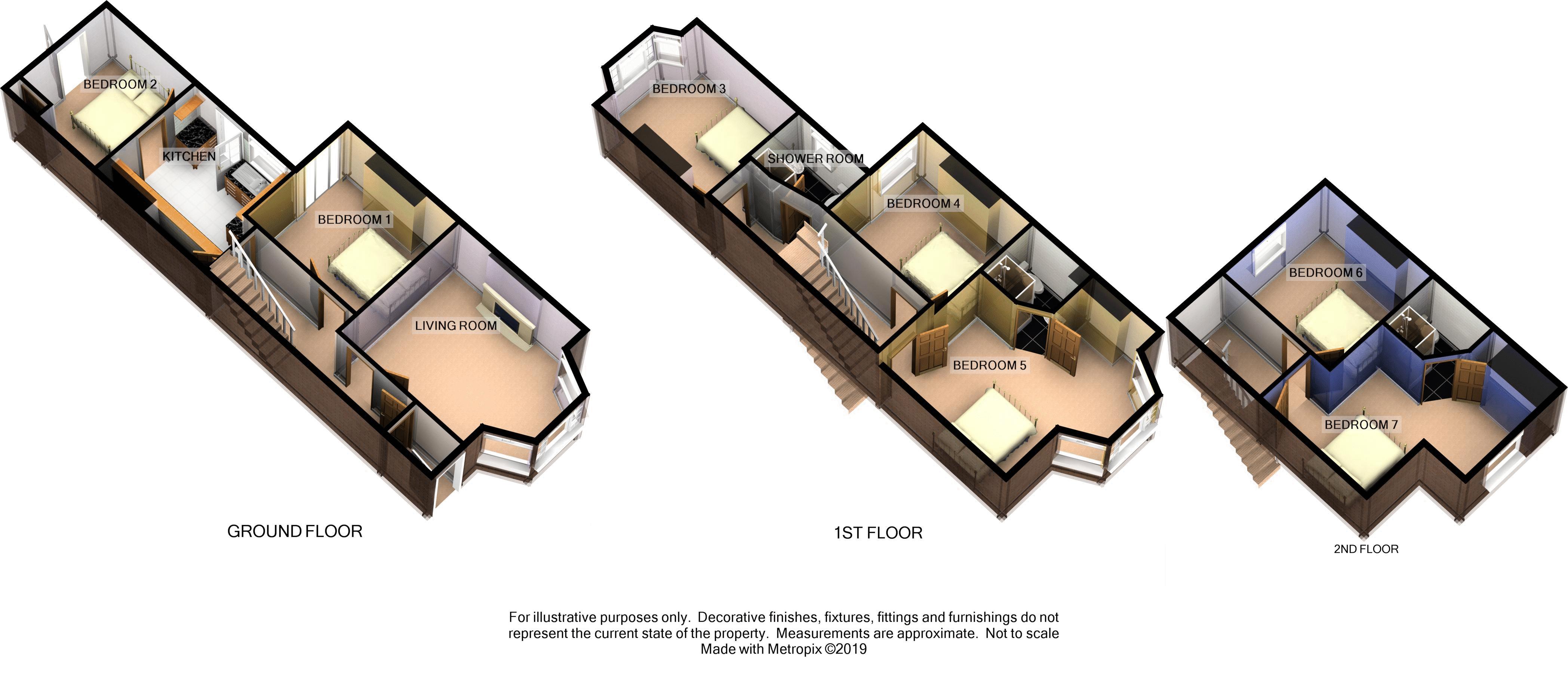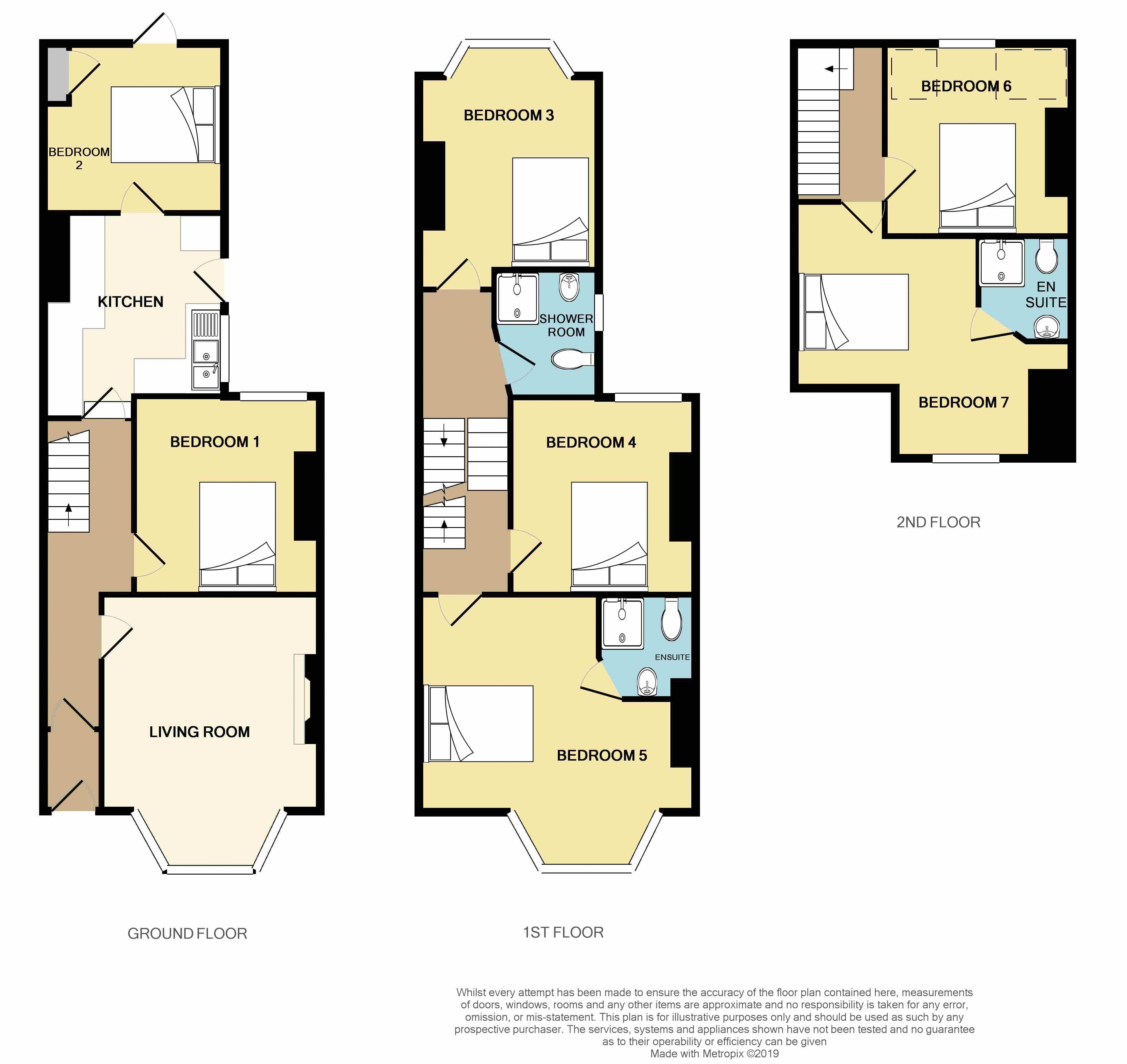Terraced house to rent in 7 Bedroom Student Let, Mount Pleasant, Exeter EX4
* Calls to this number will be recorded for quality, compliance and training purposes.
Property features
- 7 Double Bedrooms
- Excellent Location
- Enclosed Rear Garden
- En Suite Rooms
- Student Property
- Academic Year 2024/25
Property description
This spacious seven bedroom student house is located close to the University of Exeter and other nearby amenities, and is available to let for the academic year 2024/25.
Situated a short distance of the city centre, this central location also offers excellent access to St Luke's Campus, as well as a wide range of local amenities, including various shops and cafes, nearby supermarkets and both hospitals. Belmont Park is also nearby, along with good transport links such as Polsloe Bridge station and regular buses into the centre.
The property's internal accommodation briefly comprises an entrance hallway with doors to the living room, a bedroom, kitchen and a further bedroom. On the first floor are three more bedrooms (one with an en suite) and a shower room. Stairs rise to the second floor which includes remaining two bedrooms (one with an en suite). Outside is a low maintenance garden to the rear.
Rent £525 per person per month (bills excluded), £3,675 for the whole property per month.
11 Month Tenancy
Subject to full referencing and affordability checks.
A Holding Deposit of one week's rent will be required to reserve the property.
A Tenancy Deposit of five weeks' rent will be required should an application be successful.
For full details of our fees please visit our website:
Ground Floor
The front door opens to the entrance hallway which provides access to the living room, one of the bedrooms, and the kitchen. The living room is a spacious communal reception room, with space for seating and dining, featuring a bay window to the front aspect.
The kitchen contains a range of matching wall and base units with fitted worktops, a tiled splashback and a 1.5 bowl stainless steel sink and drainer unit with a mixer tap over. Space is provided for a range cooker with extractor hood over, a tall fridge freezer and additional under-counter fridge and washing machine. In addition there is a double glazed window to the side aspect, and doors leading to the garden and the second double bedroom on this floor.
First Floor
Stairs rise to the first floor which accommodates a further three double bedrooms, with an en suite to the front bedroom. There is also a main shower room which includes a wash basin, a close-coupled WC and a shower cubicle, along with an obscured window to the side aspect.
Second Floor
The second floor houses the remaining two double bedrooms, with the front bedroom boasting an en suite shower room.
Garden
To the rear of the property is a walled courtyard garden which is mainly paved for low-maintenance. Pedestrian access is via a gate at the rear of the garden. There is an additional forecourt to the front of the property.
Property info
For more information about this property, please contact
Southgate Estates, EX1 on +44 1392 458446 * (local rate)
Disclaimer
Property descriptions and related information displayed on this page, with the exclusion of Running Costs data, are marketing materials provided by Southgate Estates, and do not constitute property particulars. Please contact Southgate Estates for full details and further information. The Running Costs data displayed on this page are provided by PrimeLocation to give an indication of potential running costs based on various data sources. PrimeLocation does not warrant or accept any responsibility for the accuracy or completeness of the property descriptions, related information or Running Costs data provided here.























.png)

