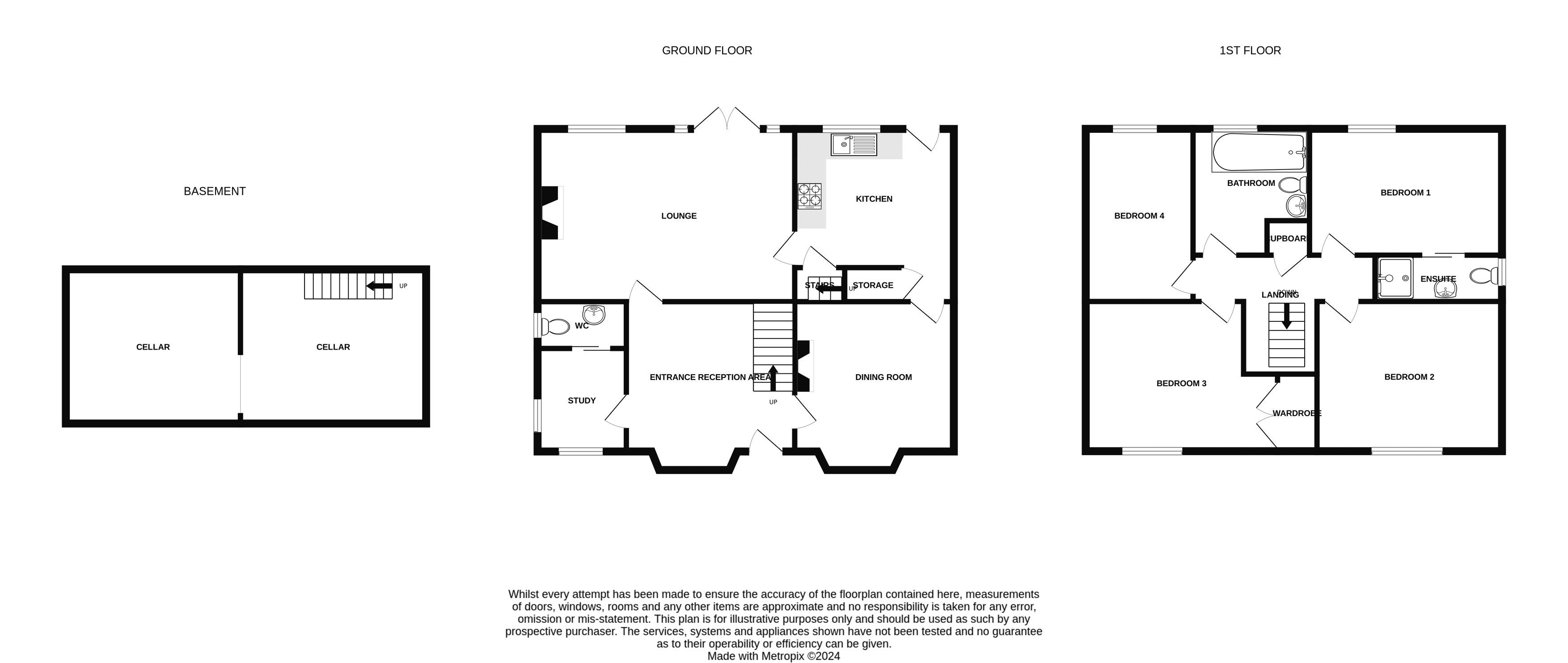Detached house to rent in London Road, Horndean, Waterlooville PO8
* Calls to this number will be recorded for quality, compliance and training purposes.
Property features
- Four bedroom older style detached home
- Four reception rooms
- Double glazing and gas central heating system
- Unfurnished
- Walking distance of local schools, amenities and close to the A3(M)
- Driveway pakring
- Viewing is recommended
- EPC E
Property description
Four bedroom character home located within walking distance of local amenities, schools and A3(M). A four bedroom detached older style home boasting many original features located in Horndean, near Clanfield and Waterlooville. This property benefits from double glazing, gas central heating system, lounge with inglenook fire place, dining room, study, cloakroom/W.C, entrance reception area, kitchen, family bathroom, bedroom one with en-suite, mature gardens, driveway parking, cellar, workshop, and is offered unfurnished. EPC E
Directions
Sat nav: PO8 0BY. Proceed along London Road passing Cowplain and the shops on the left hand side. Continue into Portsmouth Road, at the roundabout in Horndean Village take the first exit into London Road and the property can be found on the right hand side.
Entrance Reception Area (13' 0'' x 11' 8'' (3.96m x 3.55m))
Dining Room (13' 1'' x 11' 7'' (3.98m x 3.54m))
Study (8' 3'' x 7' 1'' (2.52m x 2.16m))
Cloakroom/W.C
Lounge (20' 7'' x 14' 2'' (6.27m x 4.33m))
Kitchen (12' 10'' x 11' 4'' (3.91m x 3.45m))
First Floor Landing
Bedroom 1 (13' 0'' x 12' 0'' (3.97m x 3.67m))
En-Suite
Bedroom 2 (13' 0'' x 11' 5'' (3.96m x 3.47m))
Bedroom 3 (11' 4'' x 8' 3'' (3.45m x 2.52m))
Bedroom 4 (14' 4'' x 6' 5'' (4.38m x 1.95m))
Family Bathroom
Rear Garden
Driveway Parking
Work Shop (13' 7'' x 6' 6'' (4.15m x 1.98m))
Cellar (13' 7'' x 9' 9'' (4.15m x 2.98m) max)
Property info
For more information about this property, please contact
Archbold & Edwards, PO7 on +44 23 9424 9941 * (local rate)
Disclaimer
Property descriptions and related information displayed on this page, with the exclusion of Running Costs data, are marketing materials provided by Archbold & Edwards, and do not constitute property particulars. Please contact Archbold & Edwards for full details and further information. The Running Costs data displayed on this page are provided by PrimeLocation to give an indication of potential running costs based on various data sources. PrimeLocation does not warrant or accept any responsibility for the accuracy or completeness of the property descriptions, related information or Running Costs data provided here.




























.png)

