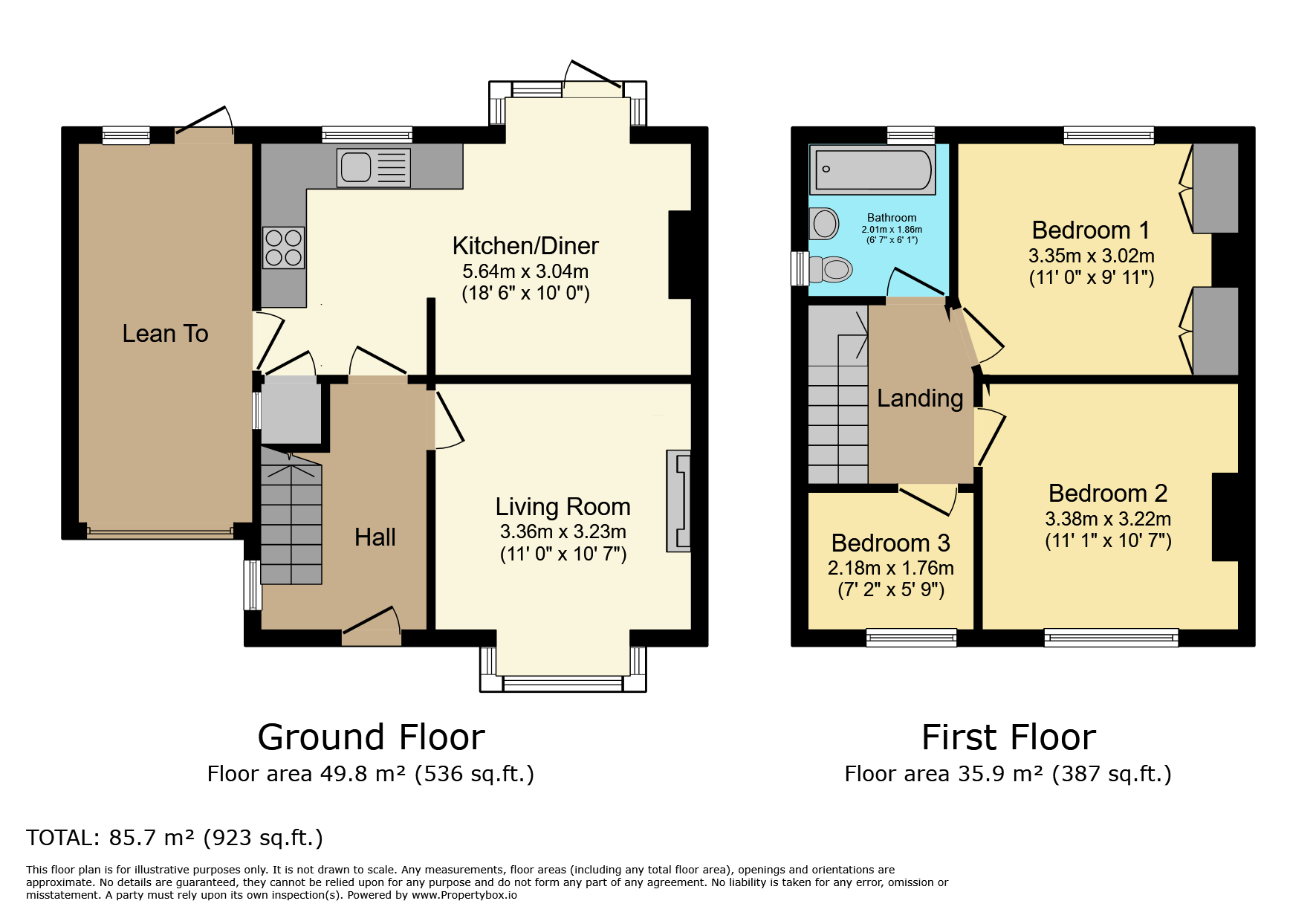Semi-detached house to rent in Gawsworth Road, Macclesfield, Cheshire SK11
* Calls to this number will be recorded for quality, compliance and training purposes.
Property features
- Wood Burning Stove In The Living Room
- Three Bedrooms
- Gorgeous Read Garden
- Off-Road Parking
- Lots Of Storage Space
- Available Immediately!
Property description
An extremely homely, and inviting, family home; this 3-bed, semi-detached property is ready, and raring, to be your new home for years to come! Come and take a look... | No pets |
Placed on the western edge of Macclesfield, this established, family, home is now ready for its lucky new occupants.
Boasting ample living space for all the family, and a fabulous rear garden for the warmer months, this wonderful abode is conveniently located nearby to pretty much everything you need: Supermarkets, parks, good commuter links, the hospital, train station, and more!
The property briefly comprises of an entrance hall, living room, kitchen/diner, and lean-to/garage on the ground floor.
Moving upstairs, there are three bedrooms - two double, one single - and a family bathroom.
Externally, there is a gated driveway to the front and a large, impressive, garden to the rear.
So, what are you waiting for? Be sure to study the floor plan, take another look at the photographs, and read on to discover what each room has to offer you.
Niggly bits: This property is being let unfurnished. We are looking for a long term tenant (6 months +). The utility bills are not included in the monthly rental charge. The property benefits from gas central heating. Pets are not welcomed, neither are smokers. Parking is afforded via a gated driveway.<br /><br />
Living Room (11' 0" x 10' 7" (3.36m x 3.23m))
A big bay window and a functional wood-burning stove - the 'cosyness' levels are going to be off the charts!
Kitchen/Diner (18' 6" x 10' 0" (5.64m x 3.04m))
Boasting a pleasing, open-plan, design that incorporates the dining area, the kitchen features plenty of base, and wall, mounted cupboards and includes a cooker, sink/drainer, and dishwasher. The dining area is more than ample to accommodate all the family, and access is affording through the patio door into the gorgeous rear garden.
Lean-To
A hugely versatile, and useful, space, the lean-to is primarily a storage space, but has power, so is a good spot for a fridge, freezer, washing machine, and dryer.
Landing
The landing includes a characterful selection of handy storage cupboards over the stairs.
Bedroom 1 (11' 0" x 9' 11" (3.35m x 3.02m))
A large, double, bedroom with two, fitted, wardrobes.
Bedroom 2 (11' 1" x 10' 7" (3.38m x 3.22m))
Another, good-sized, double bedroom.
Bedroom 3 (7' 2" x 5' 9" (2.18m x 1.76m))
Single
Bathroom (6' 7" x 6' 1" (2.01m x 1.86m))
The family bathroom features a matching, 3-piece, suite that includes a toilet, wash basin, and bath with electric shower.
Rear Garden
Wow, what a garden. Based over two levels - a raised patio area, and a sprawling lawn space - this garden is about to come into its own with the summer months approaching. Fully enclosed, the garden is the ideal place to throw the children while you get a bit of R&R inside, knowing they will be safe, and have plenty of room to play.
Parking
The gated driveway can accommodate two vehicles, with an extra space available on the path.
Property info
For more information about this property, please contact
Whitegates Macclesfield, SK11 on +44 1625 684790 * (local rate)
Disclaimer
Property descriptions and related information displayed on this page, with the exclusion of Running Costs data, are marketing materials provided by Whitegates Macclesfield, and do not constitute property particulars. Please contact Whitegates Macclesfield for full details and further information. The Running Costs data displayed on this page are provided by PrimeLocation to give an indication of potential running costs based on various data sources. PrimeLocation does not warrant or accept any responsibility for the accuracy or completeness of the property descriptions, related information or Running Costs data provided here.























.png)

