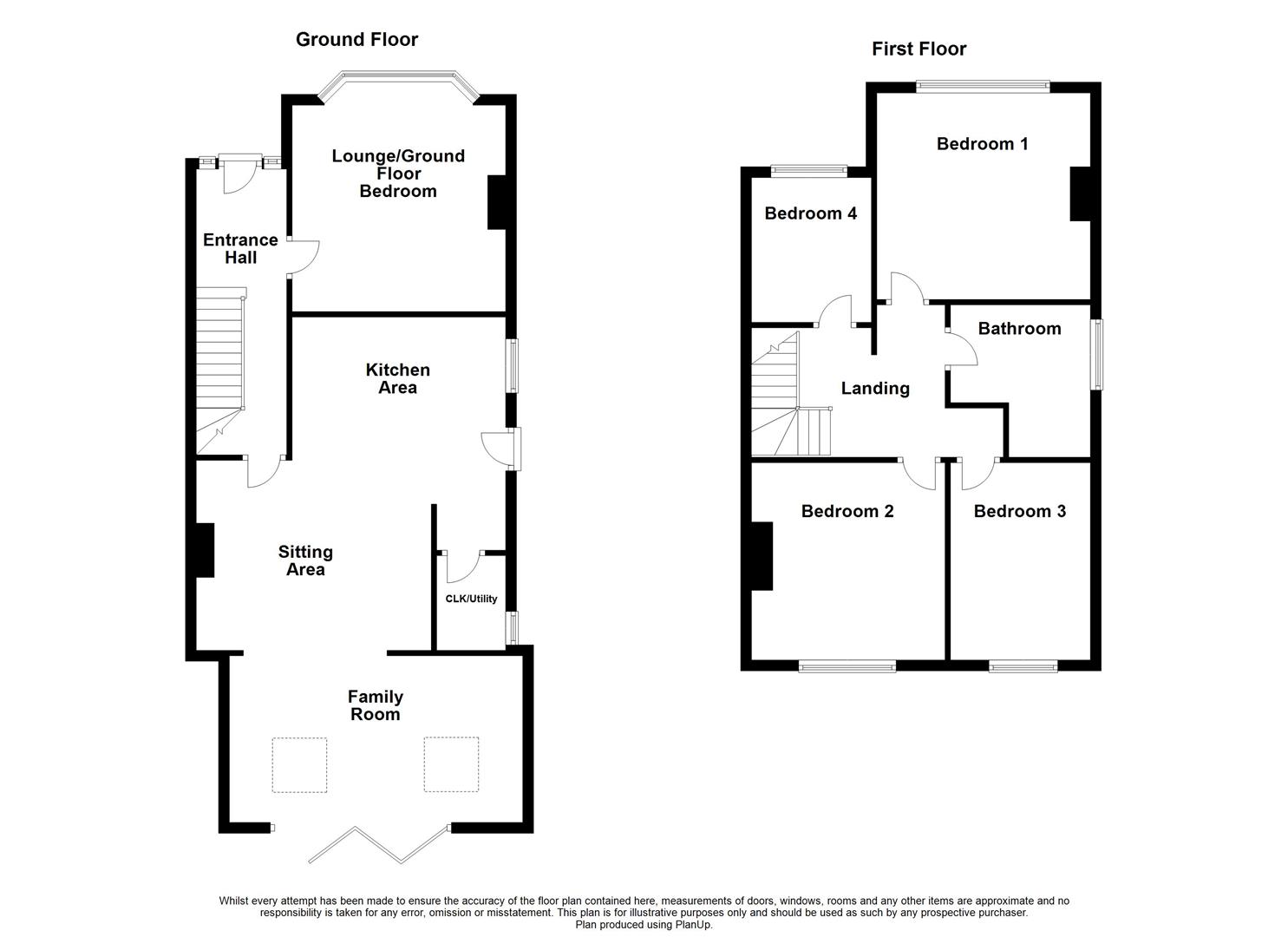Semi-detached house to rent in Victoria Drive, Eastbourne BN20
* Calls to this number will be recorded for quality, compliance and training purposes.
Property features
- Semi Detached
- Extended
- Utility/Cloakroom
- Gas Central Heating
- Available from 1st August
- UPVC Double Glazing
- Council Tax Included in Rent
- Close to Schools & Shops
- Holding Deposit: £415.38
- Security Deposit: £2076.92
Property description
An extended four bedroom, three reception room semi-detached family home, close to popular local schools and shops in the sought after Old Town area of Eastbourne. The property is available to rent from 1st August.
Attention Applicants:
If you are considering an application for this property, please contact us via the "email agent" link on this page whereupon we will contact you.
Glazed front door, with side screen, to:
Entrance Hall
Under stairs cupboard. Picture rail. Radiator. Wood floor.
Lounge (4.09m into bay x 3.94m (13'5" into bay x 12'11"))
(Currently arranged as ground floor bedroom). Picture rail. Radiator. Wood floor. UPVC double glazed window to front.
Open Plan Kitchen/Dining/Family Room (9.70m max depth (31'10" max depth))
Kitchen Area (3.99m x 2.54m (13'1" x 8'4"))
Sink unit with mixer tap and cupboard below. Further drawer and base units with work surfaces over and incorporating four ring ceramic hob with cooker hood above. Eye-level electric double oven. Integrated dishwasher. Integrated fridge and freezer. Part tiling to walls. Inset ceiling spotlights. Wood floor. UPVC double glazed window to side. Glazed door to side. Door to:
Cloakroom/Utility
Low level WC. Wash basin. Space and plumbing for washing machine. Wall mounted gas boiler. Part tiling to walls. Tiled floor. UPVC double glazed window to side.
Sitting Area (4.88m x 3.73m (16'0" x 12'3"))
Wood burning stove. Radiator. Wood floor. Archway to:
Family Area (5.38m x 3.10m (17'8" x 10'2"))
Vaulted ceiling. Wood floor. Two Velux windows. Bi-fold doors.
Stairs, from entrance hall, to:
First Floor Landing
Wood floor.
Bedroom 1 (3.99m x 3.99m (13'1" x 13'1"))
Picture rail. Radiator. UPVC double glazed window to front enjoying views to South Downs.
Bedroom 2 (3.63m x 3.48m (11'11" x 11'5"))
Radiator. UPVC double glazed window to rear.
Bedroom 3 (3.63m x 2.72m (11'11" x 8'11"))
Radiator. UPVC double glazed window to rear.
Bedroom 4 (2.69m x 2.62m (8'10" x 8'7"))
UPVC double glazed window to front.
Bathroom
Bath with mixer tap and hand held shower attachment. Low level WC. Wash basin inset into vanity unit. Luxury shower cubicle withe tiled walls and glazed screen. Part tiling to walls. Heated towel rail. Inset ceiling spotlights. Frosted uPVC double glazed window to side.
Outside
The property enjoys the benefits of lawned gardens to the front and rear.
Other Information
Council Tax Band D
Total floor area 150 square metres
Holding Deposit: £415.38
Security Deposit: £2076.92
Property info
For more information about this property, please contact
Brook Gamble Estate Agents, BN21 on +44 1323 916597 * (local rate)
Disclaimer
Property descriptions and related information displayed on this page, with the exclusion of Running Costs data, are marketing materials provided by Brook Gamble Estate Agents, and do not constitute property particulars. Please contact Brook Gamble Estate Agents for full details and further information. The Running Costs data displayed on this page are provided by PrimeLocation to give an indication of potential running costs based on various data sources. PrimeLocation does not warrant or accept any responsibility for the accuracy or completeness of the property descriptions, related information or Running Costs data provided here.



























.png)
