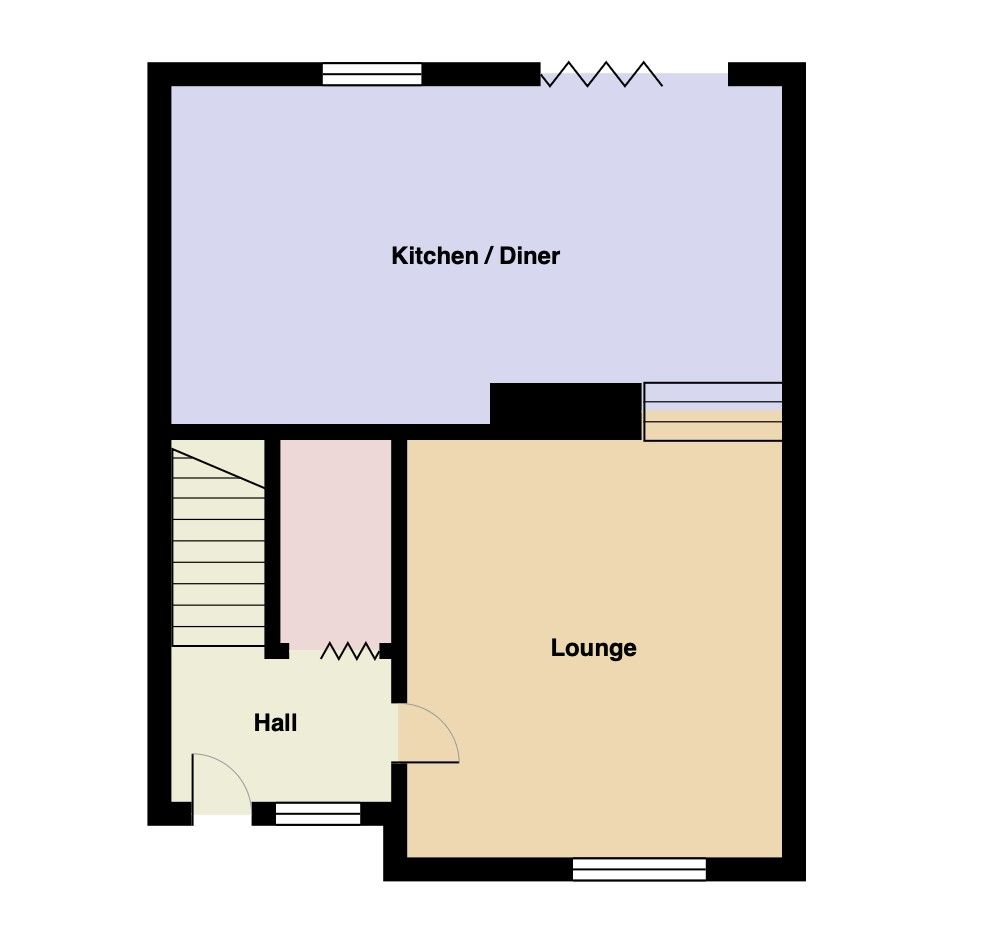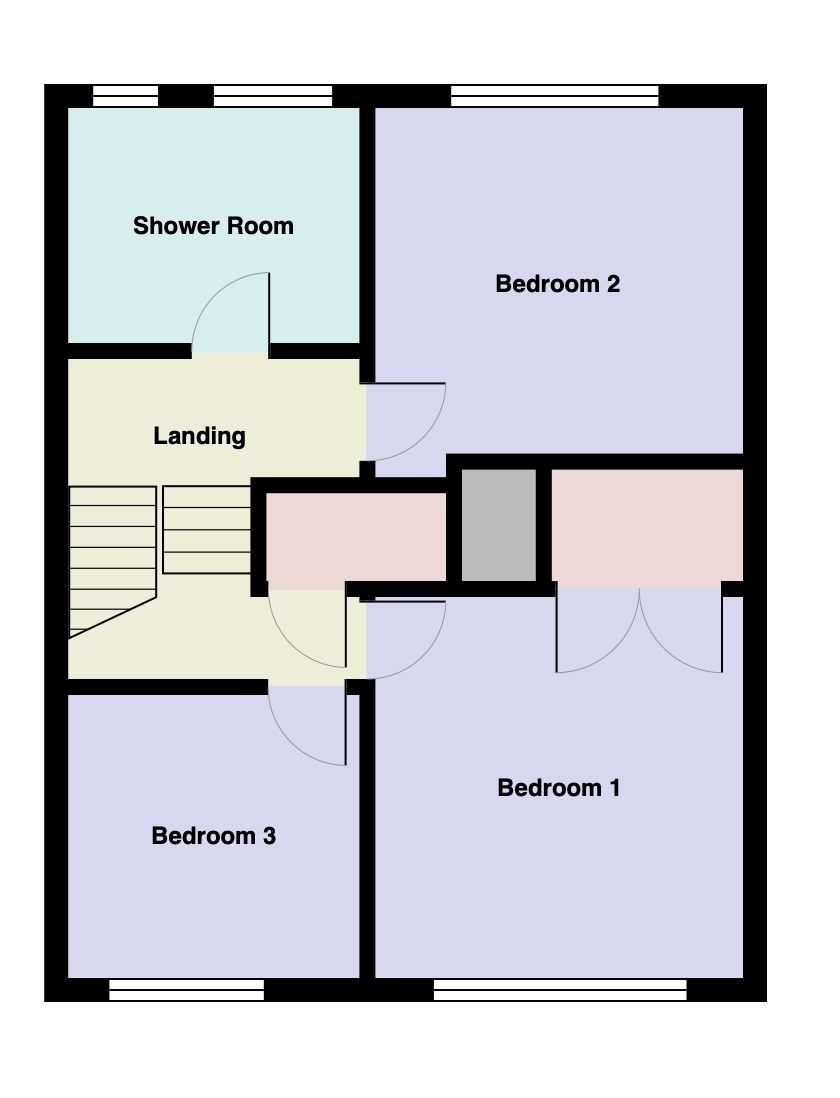Semi-detached house to rent in Glenview, Pen-Y-Fai, Bridgend CF31
* Calls to this number will be recorded for quality, compliance and training purposes.
Property features
- 3 bedroom semi detached
- Highly convenient for shops, school, leisure centre, cycle track, playing fields, bus stop & village amenities
- Approximately 2 Miles from the M4 at Junction 36
- Close Links to M4
- Close to amenities
- Close to Princess of Wales Hospital
- Close to schools
- Double Glazing
- Driveway to front - 2 cars
- Enclosed Rear Garden
- Excellent Location
- Excellent Views
Property description
Description
SMART LETTINGS is pleased to present this three-bedroom semi-detached split level property set on a corner plot in the private cul-de-sac of Glen View, Pen-y-Fai. Glen View is located within close proximity to all local facilities and amenities of Pen-y-Fai including the well regarded Village ciw Primary School and provides good access to Junction 36 of the M4 Motorway, the McArthur Glen Designer Centre and Bridgend Town Centre with all of its facilities and amenities including the South Wales Line railway station and Bridgend Retail parks. Gas Central Heating.
The property is offered for rent initially for 12 months. The property benefits from generous driveway parking with a garage and a generous sized tiered garden to the rear with excellent views of the surrounding countryside. Property can be rented fully furnished/part furnished or unfurnished.
The accommodation comprises: Ground Floor: Entrance Hall, Lounge, Dining Room, Kitchen. First Floor:- First Floor Landing, Bedroom, Shower Room/WC. Second Floor:- Second Floor Landing, Master Bedroom, Additional Bedroom.
Ground Floor
Entrance Hall
Access the property via a uPVC obscure glazed front door with an obscure glazed panel to the side, this leads into the entrance hall with laminate flooring, access to first floor, one radiator, coved and textured ceiling, white panel bi-folding doors leading into a storage cupboard.
Lounge (13' 6" x 11' 11" or 4.11m x 3.63m)
uPVC picture window to front, laminate flooring, one radiator, freshly painted walls and ceiling (Smooth finish), steps leading down into:
Dining Room (9' 9" x 9' 7" or 2.96m x 2.93m)
On a lower level with Bi-folding doors to the rear, laminate flooring, one radiator, newly painted walls and ceiling, Open Plan leading into:
Kitchen (10' 7" x 10' 2" or 3.23m x 3.10m)
A range of modern grey base and wall units, complimentary work surface, white composite sink unit with chrome mixer taps, ceramic gas hob and double oven, vinyl flooring, tiled walls, plumbed for automatic washing machine, space for fridge/freezer, uPVC window to rear, freshly painted smooth ceiling.
First Floor
First Floor Landing
Fitted carpet, uPVC window to the side, skimmed ceiling, white panel door leading into:
Bedroom 2 (11' 4" x 9' 5" or 3.46m x 2.86m)
Accessed via a white panel door in the landing.
Fitted carpet, one radiator, skimmed ceiling, window to rear.
Shower Room W/C
Three piece-suite in white to include a low-level W.C, sink unit, walk in shower cubicle, fully tiled around the shower area, half-tiled walls around the sink and W.C, non-slip flooring, two uPVC obscure glazed window to the rear, extractor fan, freshly painted ceiling (smooth), one radiator.
Second Floor
Second Floor Landing
Fitted carpet, skimmed ceiling, loft access, white panel door leading into a storage cupboard housing the gas combination boiler.
Master Bedroom (11' 2" x 10' 11" or 3.41m x 3.34m)
uPVC window to the front, fitted carpet, one radiator, skimmed ceiling, double fitted wardrobes.
Bedroom 3 (8' 9" x 8' 1" or 2.67m x 2.46m)
uPVC window to the front, fitted carpet, one radiator, skimmed ceiling. Fitted Wardrobes, currently used as a Dressing Room/Home Office.
Outside
Front
Generous size driveway leading up to a garage with up and over doors, maintenance free front with pea-gravel area, mature tree's plants, and shrubs.
Rear
Declining tiered rear with generous size patio area, side access, garden at lower level laid to lawn, excellent views of the surrounding countryside.
Disclaimer
The measurements herein contained have been taken with a sonic tape and their accuracy cannot be guaranteed, they are for guidance only and should not be relied upon.
These details are merely the opinion of the agent therefore, possible buyers should check the relevant points to form their own conclusions.
Viewing: By appointment via the Bridgend Office . , we shall be pleased to arrange access.
These details are subject to landlord approval and may be amended.
Don't miss your chance to rent this spacious property and call us on . While every reasonable effort is made to ensure the accuracy of descriptions and content, we should make you aware of the following guidance or limitations.
(1) money laundering regulations - prospective tenants will be asked to produce identification documentation during the referencing process and we would ask for your co-operation in order that there will be no delay in agreeing a tenancy.
(2) These particulars do not constitute part or all of an offer or contract.
(3) The text, photographs and plans are for guidance only and are not necessarily comprehensive.
(4) Measurements: These approximate room sizes are only intended as general guidance. You must verify the dimensions carefully to satisfy yourself of their accuracy.
(5) You should make your own enquiries regarding the property, particularly in respect of furnishings to be included/excluded and what parking facilities are available.
(6) Before you enter into any tenancy for one of the advertised properties, the condition and contents of the property will normally be set out in a tenancy agreement and inventory. Please make sure you carefully read and agree with the tenancy agreement and any inventory provided before signing these documents.
(7) This is initially offered as a one year let on a fully furnished/part furnished basis. Would suit someone looking for a short term let 12 months, there may be a possibility to extend, subject to landlord approval.
Council Tax Band: C (Bridgend County Borough Council)
Deposit: £1,500
Holding Deposit: £300
Property info
For more information about this property, please contact
SMART LETTINGS, CF32 on +44 1656 376824 * (local rate)
Disclaimer
Property descriptions and related information displayed on this page, with the exclusion of Running Costs data, are marketing materials provided by SMART LETTINGS, and do not constitute property particulars. Please contact SMART LETTINGS for full details and further information. The Running Costs data displayed on this page are provided by PrimeLocation to give an indication of potential running costs based on various data sources. PrimeLocation does not warrant or accept any responsibility for the accuracy or completeness of the property descriptions, related information or Running Costs data provided here.




































.png)




