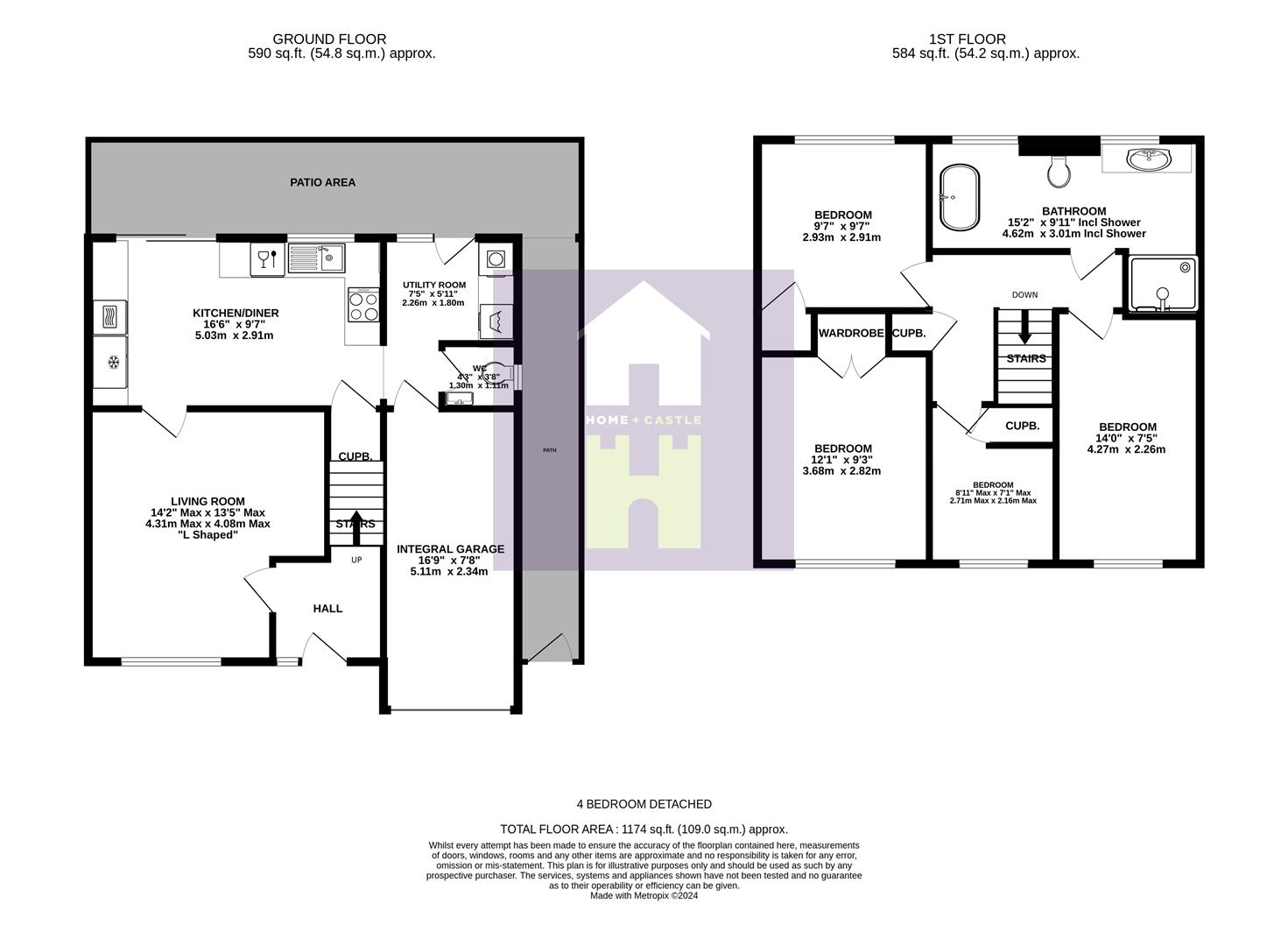Detached house to rent in Hawks Farm Close, Hailsham BN27
* Calls to this number will be recorded for quality, compliance and training purposes.
Property features
- Detached
- Off-road parking
- 4 bedrooms
- South facing garden
- Gas central heating
- Large patio area
- Double glazed
- Great location
- Garage
- Local shops close by
Property description
Home & Castle are pleased to advertise this detached 4 bedroom family home in a highly sought after residential area of Hailsham. Features include modern kitchen diner with utility room, luxurious family bathroom, gas central heating, double glazing, garage and off-road parking for multiple vehicles.
Enclosed garden to the rear with large patio and separate seating areas. Close to local schools, shops and transport. Lovely home. The owner is currently arranging for the property to re-decorated in a neutral colour scheme.
Front Of Property
Large driveway with parking for multiple vehicles. Large area of artificial lawn. Outside lights and sockets. Side gate to rear of property.
Hall (1.91m x 1.78m (6'3" x 5'10"))
Hall light and radiator. Door to living room. Stairs to 1st floor.
Living Room "L Shaped" (4.32m max x 4.09m max (14'2" max x 13'5" max))
Wall lights and plenty of power points. Radiator. Wood effect laminate flooring. Double glazed window to front of property.
Kitchen Diner (5.03m x 2.92m (16'6" x 9'7"))
Contemporary styled kitchen with plenty of cupboard space, worktops and storage units. Plumbing for dishwasher, space for freestanding electric cooker and space for American Style fridge freezer. All 3 of these appliances are in place but they are not included as part of the rental but the owner will consider selling them. Extractor hood and built-in microwave. Downlights and plenty of power points. Separate storage cupboard. Wood effect laminate flooring. Double glazed sliding door to patio and garden. Double glazed window to rear garden. Leads on to utility room and WC.
Utility Room (2.26m x 1.80m (7'5" x 5'11"))
Cupboards with worktop and space underneath for tumble dryer and washing machine. Wall-mounted Worcester boiler. Power points. Downlights. Wood effect laminate flooring. Half glazed door to patio area & garden. Double glazed window to rear garden.
Wc (1.30m x 1.07m (4'3" x 3'6"))
WC & basin. Opaque double glazed window to rear side of property. Ladder style towel rail radiator. Tiled walls and floor.
Integral Garage (5.11m x 2.34m (16'9" x 7'8"))
Up and over door with electric controls. Lighting and power.
Landing
Storage cupboard. Pendant light fitting. Carpet.
Bedroom (3.68m x 2.82m (12'1" x 9'3"))
Built-in double wardrobe. Fan main light fitting. Power points and radiator. Double glazed window to front of property. Curtain rail. Carpet.
Bedroom (2.72m max x 2.16m max (8'11" max x 7'1" max))
Built-in cupboard for storage. Radiator, pendant light fitting and power points. Double glazed window to front of property. Curtain rail. Carpet.
Bedroom (4.27m x 2.26m (14' x 7'5"))
Radiator, power points, pendant light fitting. Double glazed window to front of property. Curtain rail. Carpet.
Bedroom (2.92m x 2.92m (9'7" x 9'7"))
Pendant light, sockets and radiator. Double glazed window to rear of property. Curtain rail. Carpet.
Family Bathroom (4.62m x 1.83m plus shower (15'2" x 6' plus shower))
Luxurious spacious bathroom. Fully tiled floor and walls. Freestanding bath with shower attachment, WC, basin with storage drawer and cabinet. Large and large shower cubicle. Wall mounted mirror. Downlights. Chrome ladder style towel radiators x 2. Opaque double glazed windows x 2 to rear of property.
Rear Of Property
Large patio area, with 2 additional seating areas. Centre of the paving is a section of artificial lawn. Outside light, tap and sockets. Side gate to front of property.
Property info
For more information about this property, please contact
Home & Castle Estate Agents, BN26 on +44 1323 916677 * (local rate)
Disclaimer
Property descriptions and related information displayed on this page, with the exclusion of Running Costs data, are marketing materials provided by Home & Castle Estate Agents, and do not constitute property particulars. Please contact Home & Castle Estate Agents for full details and further information. The Running Costs data displayed on this page are provided by PrimeLocation to give an indication of potential running costs based on various data sources. PrimeLocation does not warrant or accept any responsibility for the accuracy or completeness of the property descriptions, related information or Running Costs data provided here.





































.png)
