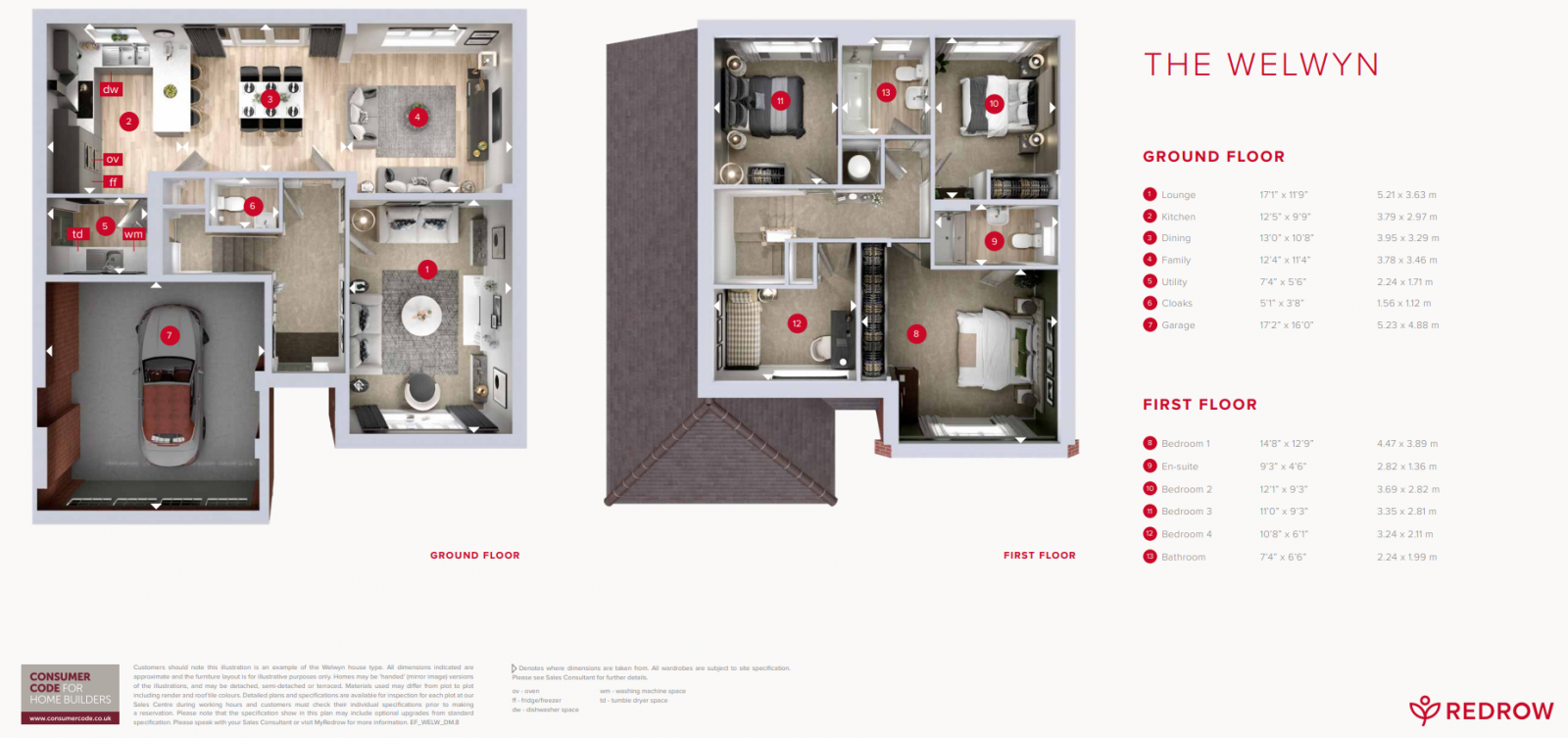Detached house to rent in Croome Close, Lydney GL15
* Calls to this number will be recorded for quality, compliance and training purposes.
Property features
- Short Term Let
- Immaculate Throughout
- Lovingly Decorated & Upgraded
- Spacious Versatile Accommodation
- Open Plan Family Living
- Master Bedroom En-Suite
- Close to Lydney Town Centre
- Gas Central Heating
- Double Driveway
- Kitchen-Diner
Property description
This exceptional four-bedroom home has been lovingly upgraded & decorated and is definitely not one to be missed. Benefits include a large open-plan family space, formal lounge, downstairs cloakroom, and utility. On the first floor are four great-sized bedrooms with a master en-suite and family bathroom. The property also benefits from a double garage, spacious driveway, and gardens.
Overview
- Available now!
- Holding Deposit: £300
- Security Deposit: £1500
- Council Tax Band E
- EPC Rating B
- Heating Type: Gas
- Furnish Type: Unfurnished
- Short Term Let
Entrance Via
A paved pathway gives access to the front door with a storm porch above.
Reception Hallway
Formal Lounge - 5.21m x 3.63m (171" x 11’9”)
Cloakroom - 1.56m x 1.12m (5’1” x 3’8”)
Family Area - 3.78m x 3.46m (124" x 11’4)
Dining Area - 3.95m x 3.29m (130" x 10’8")
Kitchen - 3.79m x 2.97m (125" x 9’9”)
Utility - 2.24m x 1.71m (7’4” x 5’6”
First Floor Landing
Wooden white banisters, carpeted flooring, and powerpoint. Loft access and doors leading off. Door to airing cupboard with hot water system and storage.
Bedroom One - 4.47m x 3.89m (148" x 12’9")
En-Suite - 42.82m x 1.36m (93" x 4’6")
Bedroom Two - 4.47m x 3.89m (148" x 12’9")
Bedroom Three - 3.35m x 2.81m (110" x 9’3")
Bedroom Four - 3.24m x 2.11m ( 108" x 6’1")
Family Bathroom - 2.24m x 1.99m (74" x 6’6")
Double Garage - 5.23m x 4.88m (17’2” x 16’0”)
Up and over garage door. Power and lighting.
Outside
To the front of the property
The front garden is laid mainly to lawn with charming shrub borders and mature flowering trees. Tarmac double driveway gives access to the garage and paved pathways lead to the front door and give side access to the garden with a secure wooden gate.
To the rear of the property
The enclosed, landscaped garden is a great size with a spacious patio terrace, ideal for enjoying outside living. The garden also has a lawned area with pebbled and barked borders having an excellent selection of ornamental trees. Steps lead down to an additional garden area with gabion baskets. The garden has a variety of trees including bamboo, apple trees, pussy willow, and wisteria.
Location
This property is located close to the centre of the popular town of Lydney, giving access to many shops; supermarkets; coffee houses and public houses; schools, and doctor surgeries. It benefits from commuting links to Gloucester and Chepstow via the A48 and further on to the M4 & M5. There are several walking, running & cycling routes in the area, and Bathurst Park and Lydney Boating are close by.
Features
- Garden
- En-suite
- Open Plan Lounge
- Full Double Glazing
- Oven/Hob
- Gas Central Heating Combi Boiler
- Double Bedrooms
- Toilets
Property info
For more information about this property, please contact
Aroha Properties, GL15 on +44 1594 447642 * (local rate)
Disclaimer
Property descriptions and related information displayed on this page, with the exclusion of Running Costs data, are marketing materials provided by Aroha Properties, and do not constitute property particulars. Please contact Aroha Properties for full details and further information. The Running Costs data displayed on this page are provided by PrimeLocation to give an indication of potential running costs based on various data sources. PrimeLocation does not warrant or accept any responsibility for the accuracy or completeness of the property descriptions, related information or Running Costs data provided here.










































.png)
