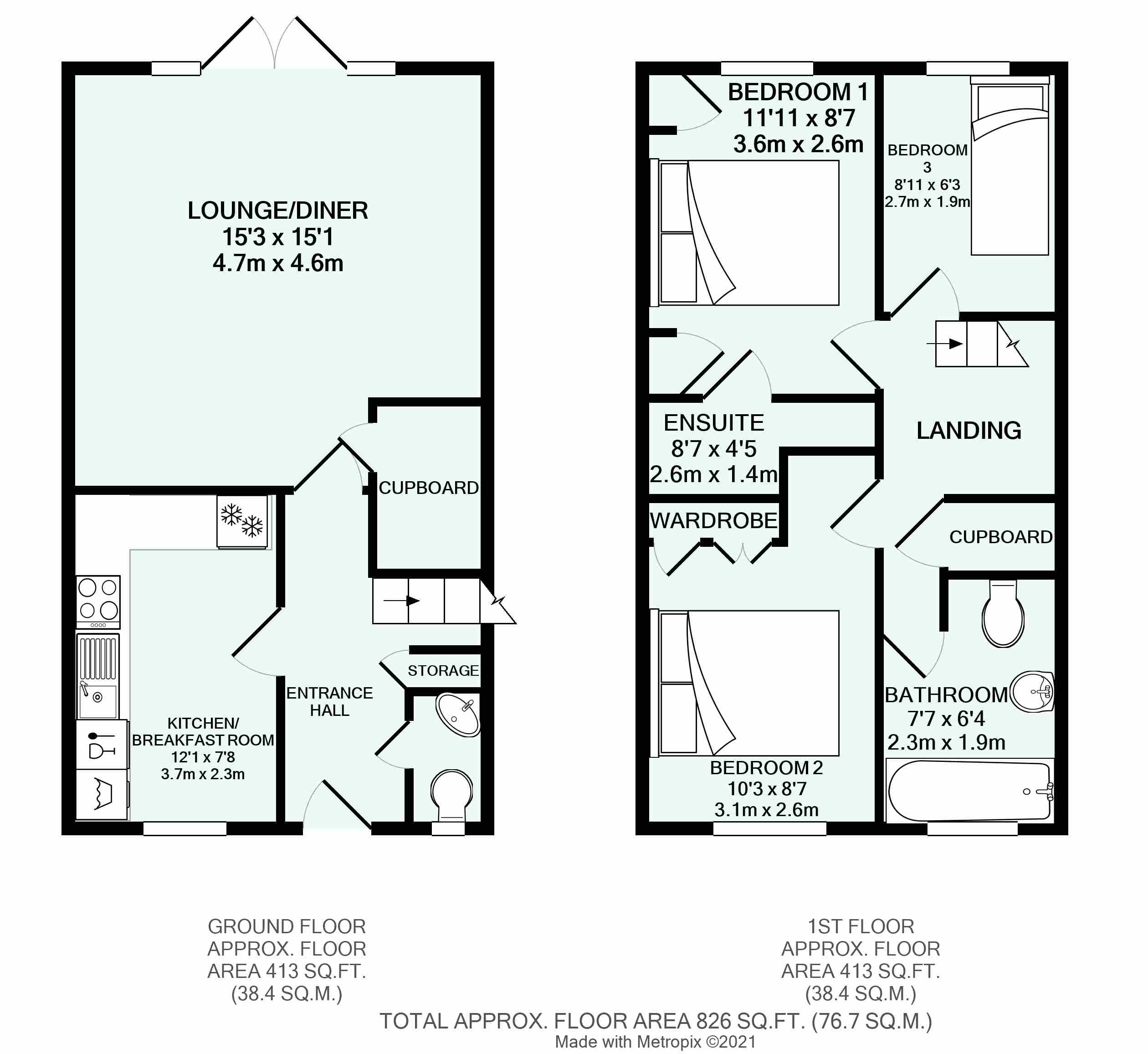End terrace house to rent in Buttercup Walk, Dawlish EX7
* Calls to this number will be recorded for quality, compliance and training purposes.
Property features
- 3 Bedroom End of Terraced House
- Entrance Hall
- Kitchen
- Lounge/Diner
- En Suite Shower Room
- Bathroom
- Garden
- Required Information Small pet to be considered. Min 12 month tenancy. Deposit equivalent of 5 weeks rent
Property description
A beautifully presented end of terrace three bedroom family home comprising lounge/dining room, kitchen/breakfast room, en suite shower room and modern family bathroom. Garden and parking space. Gas Fired Central Heating, Upvc Double Glazing. Small pet to be considered. Min 12 month tenancy.
Front door with sealed unit inset leading to ...
Entrance Hall (3.7m x 1.2m (12' 2" x 3' 11"))
Laminate flooring, panelled radiator, smoke detector, alarm system, built-in cupboard with consumer unit, stairs to first floor landing.
Downstairs WC (1.5m x 0.9m (4' 11" x 2' 11"))
Close coupled WC, corner wash hand basin with tiled splashback, fitted mirror, ceiling light, extractor, panelled radiator, laminate flooring.
Kitchen (2.34m x 3.68m (7' 8" x 12' 1"))
Fitted with a luxury range of units comprising work surface with inset four-ring hob and extractor fan above, utensil drawers and cutlery drawer below, inset stainless steel sink unit with mixer tap. Integrated dishwasher, range of eye level units to two walls including tall unit housing built-in oven. Concealed fridge and freezer, ceiling downlights, laminate wood effect flooring, panelled radiator. UPVC window overlooking the front. Under unit lighting, ceiling downlights, cupboard housing gas boiler. Under work surface concealed washer/dryer.
Lounge/Diner (4.65m x 4.6m (15' 3" x 15' 1"))
UPVC French doors, with matching side screens, leading onto the rear garden. Two panelled radiators, two ceiling lights, large built-in walk-in understairs cupboard, downlights.
First Floor Landing
Ceiling light, smoke detector, panelled radiator, built-in cupboard. Doors to ...
Bedroom Three (2.72m x 1.9m (8' 11" x 6' 3"))
UPVC window overlooking the rear. Panelled radiator, hatch to loft space, built-in cupboard.
Bedroom One (2.62m x 3.63m (8' 7" x 11' 11"))
UPVC window overlooking the rear garden. Two built-in tall wardrobe cupboards to either side of bed. Further built-in mirror fronted double wardrobe cupboard with hanging and shelving. Ceiling light, panelled radiator, central heating thermostat. Door to ...
En Suite Shower Room (1.35m x 2.62m (4' 5" x 8' 7"))
Half tiled walls, pedestal wash hand basin, close coupled WC, walk-in fully tiled shower cubicle with electric shower, tiled flooring, panelled radiator, electric shaver point, fitted mirror, downlights, extractor.
Bedroom Two (2.62m x 3.12m (8' 7" x 10' 3"))
UPVC window overlooking the front. Panelled radiator, built-in wardrobe cupboards, ceiling light, panelled radiator.
Bathroom (2.3m x 1.93m (7' 7" x 6' 4"))
Frosted uPVC window. White suite comprising panelled bath, pedestal wash hand basin and close coupled WC. Half tiled walls, ceramic tiled flooring, panelled radiator, ceiling downlights, extractor fan, fitted mirror.
Outside
The rear garden is mainly laid to lawn with well stocked shrub borders, enclosed by timber fencing. Parking space in resident car park.
Required Information
Small pet to be considered
Min 12 month tenancy
Deposit equivalent of 5 weeks rent ( (£1500)
Property info
For more information about this property, please contact
Bradleys Estate Agents - Teignmouth, TQ14 on +44 1626 295019 * (local rate)
Disclaimer
Property descriptions and related information displayed on this page, with the exclusion of Running Costs data, are marketing materials provided by Bradleys Estate Agents - Teignmouth, and do not constitute property particulars. Please contact Bradleys Estate Agents - Teignmouth for full details and further information. The Running Costs data displayed on this page are provided by PrimeLocation to give an indication of potential running costs based on various data sources. PrimeLocation does not warrant or accept any responsibility for the accuracy or completeness of the property descriptions, related information or Running Costs data provided here.



























.png)


