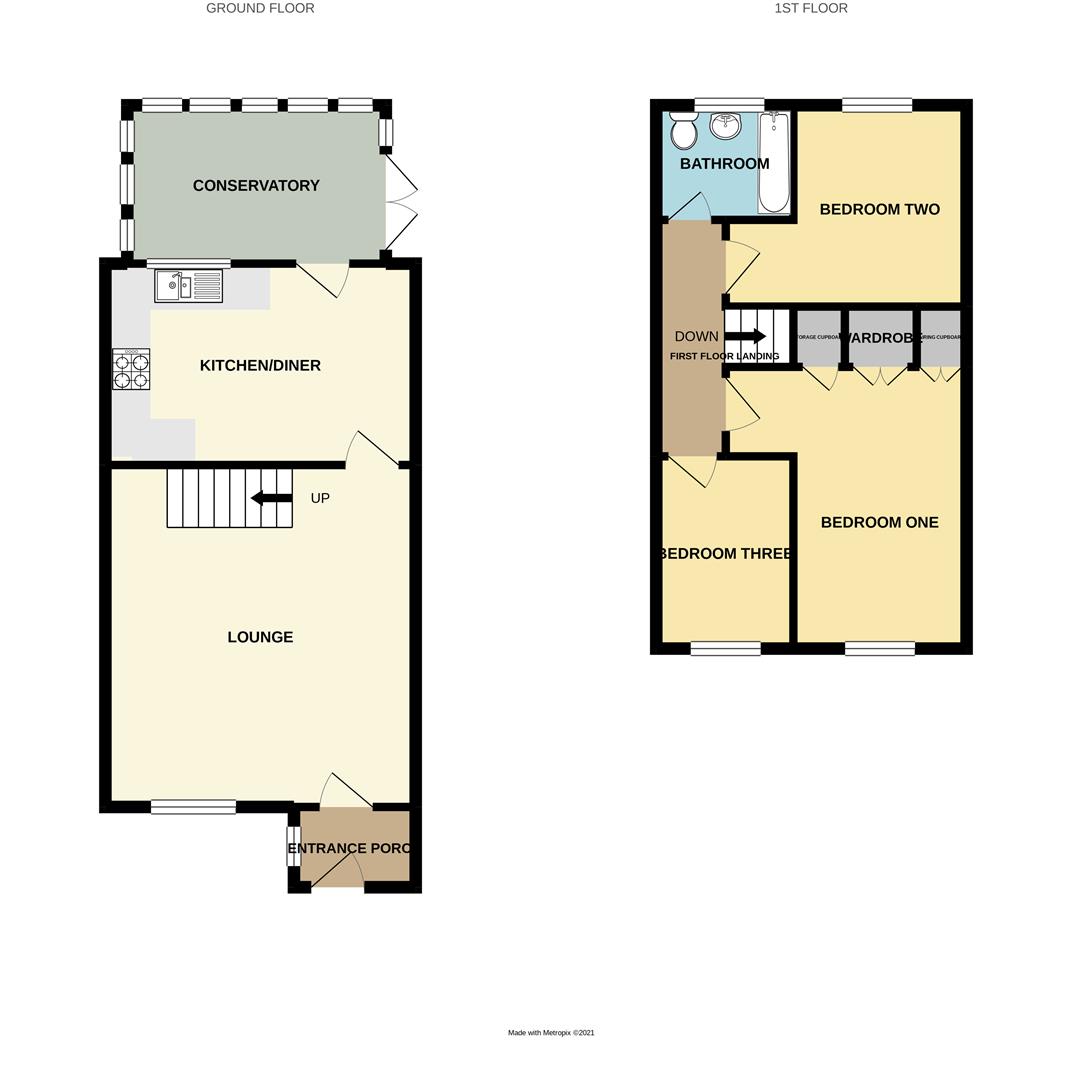Semi-detached house to rent in Glanville Gardens, Kingswood, Bristol BS15
* Calls to this number will be recorded for quality, compliance and training purposes.
Property features
- 3 Bedroom Unfurnished Semi Detached Property
- Quiet cul-de-sac location
- Conservatory and Garage!
- Available end of April 2024!
- 5 weeks deposit - £1,500
- Long Term Tenancy with an Initial period of 6 Months!
- Council Tax Band C
- Ideally suited to a couple or family, the landlord will consider a pet
- Not Suitable for Students, Sharers and Smokers
- ARLA and lettings ombudsman registered agent.
Property description
3 Bedroom Semi-Detached family home in a popular cul-de-sac location ! Blue Sky are delighted to offer for let this three bedroom semi-detached home located in the ever popular Glanville Gardens in Kingswood. The property is ideally located close to local amenities, parks and easy access to Kingswood High Street. The accommodation comprises: Entrance porch, lounge, kitchen/diner and conservatory to the ground floor. To the first floor can be found three bedrooms and the neatly presented bathroom. Externally the property offers a front and rear garden, driveway parking for one car and a single garage. Ideally suited to a couple or family! Landlady will consider a pet in this property! Not suitable for students, sharers or smokers! Available end of April 2024
ARLA and lettings ombudsman registered agent.
Entrance Porch (1.14m x 1.78m (3'9" x 5'10"))
Lounge (4.88m max x 4.42m (16'0" max x 14'6"))
Kitchen/Diner (2.87m max x 4.45m (9'5" max x 14'7"))
Kitchen includes an integrated electric oven with gas hob and extractor hood above. Landlady will be gifting the washing machine.
Conservatory (2.24m x 3.68m (7'4" x 12'1"))
First Floor Landing (2.77m x 0.86m (9'1" x 2'10"))
Bedroom One (3.71m narrows to 0.84m x 3.43m (12'2" narrows to 2)
Airing cupboard with combi boiler, storage cupboard and built in wardrobe.
Bedroom Two (2.69m narrows to 0.86m x 3.43m narrows to 2.36 (8')
Bedroom Three (2.74m x 1.93m (9'0" x 6'4"))
Bathroom (1.68m max x 1.93m (5'6" max x 6'4"))
Includes bath with shower above, wash hand basin and W.C.
Front Garden
Rear Garden
Garage (5.23m x 2.46m (17'2" x 8'1"))
Parking
Driveway parking for one car.
Property info
For more information about this property, please contact
Blue Sky Property, BS30 on +44 117 444 9995 * (local rate)
Disclaimer
Property descriptions and related information displayed on this page, with the exclusion of Running Costs data, are marketing materials provided by Blue Sky Property, and do not constitute property particulars. Please contact Blue Sky Property for full details and further information. The Running Costs data displayed on this page are provided by PrimeLocation to give an indication of potential running costs based on various data sources. PrimeLocation does not warrant or accept any responsibility for the accuracy or completeness of the property descriptions, related information or Running Costs data provided here.


























.png)

