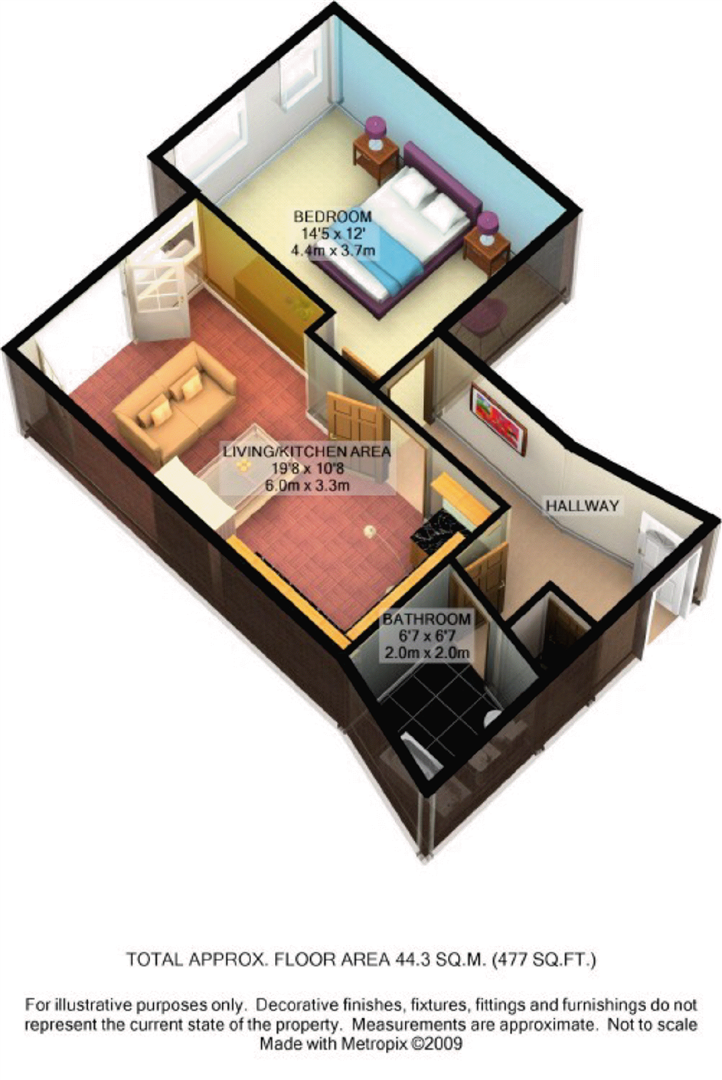Flat to rent in Smiths Flour Mill, Wolverhampton Street, Town Centre, Walsall WS2
* Calls to this number will be recorded for quality, compliance and training purposes.
Property features
- Modern Apartment
- 1 Bedroom
- Lounge
- Kitchen
- Bathroom
- Double glazing
- Electric Heating
- Allocated Parking space
Property description
A luxury third floor one double bedroom apartment adjoining a former Victorian mill, with the M6 motorway approximately one mile distant and Walsall town centre within walking distance. The property boasts a designer kitchen area with integrated appliances, living room with balcony, luxury appointed bathroom, video entry phone and allocated parking space. Energy performance rating C.
General Description
A luxury part furnished third floor one double bedroom apartment adjoining a former Victorian mill, with the M6 motorway approximately one mile distant and Walsall town centre within walking distance. The property boasts a designer kitchen area with integrated appliances, living room with balcony, luxury appointed bathroom, video entry phone and allocated parking space. Energy performance rating C
Living Room (20'7" x 11' inc kitchen)
Open plan living room with fitted carpet, telephone, TV and satellite points, double glazed french doors to balcony.
Kitchen Area
Designer kitchen with stainless steel single drainer sink unit with mixer tap, cupboard under, work top surfaces with cupboards and draws under, eye level units with under lighting, integrated stainless steel fronted oven, inset four ring hob with stainless steel extractor hood over, integrated washing machine, integrated fridge/freezer, Karndean timber effect floor covering.
Bedroom (14'1" x 11')
Fitted carpet, double glazed window, telephone, TV and satellite points.
Bathroom
White bathroom suite, panelled bath with shower over and shower screen, low level WC, wash hand basin, part tiled walls, radiator/towel rail.
Outside
Allocated parking space, balcony accessed from the living room.
Property info
For more information about this property, please contact
Redstones, WV13 on +44 1902 596637 * (local rate)
Disclaimer
Property descriptions and related information displayed on this page, with the exclusion of Running Costs data, are marketing materials provided by Redstones, and do not constitute property particulars. Please contact Redstones for full details and further information. The Running Costs data displayed on this page are provided by PrimeLocation to give an indication of potential running costs based on various data sources. PrimeLocation does not warrant or accept any responsibility for the accuracy or completeness of the property descriptions, related information or Running Costs data provided here.

















