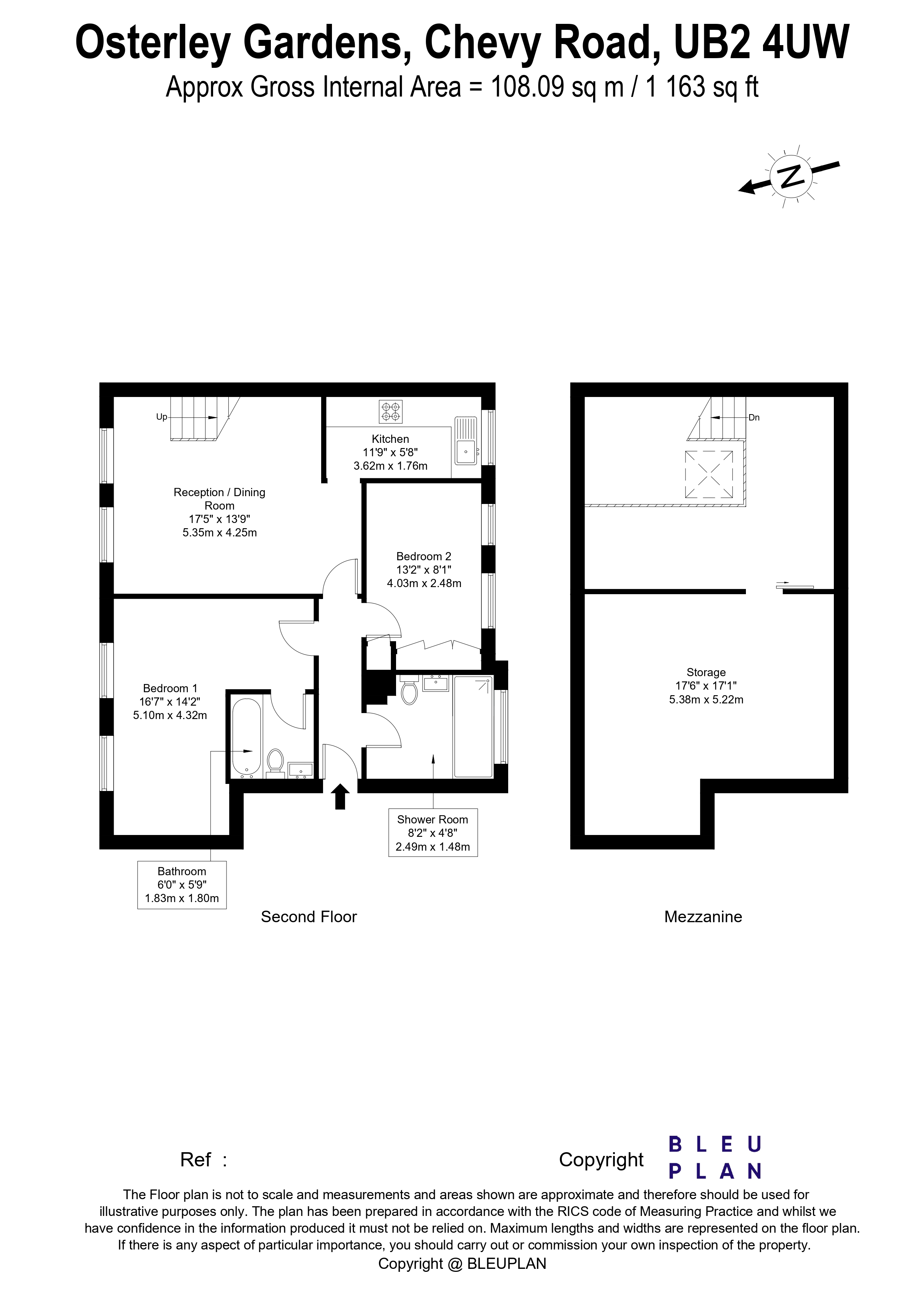Flat to rent in Osterley Gardens, Chevy Road, Southall UB2
* Calls to this number will be recorded for quality, compliance and training purposes.
Property features
- Parking
- 3 Bedrooms Set in Grade II Listed Period Building
- Furnished
- Secure Gated Development
- *To book a viewing: Submit your enquiry and you'll receive an email and sms detailing availability - within 10 min.
Property description
Hello Neighbour are proud to present this exquisite 3-bedroom flat nestled in the vibrant locale of Southall.
Situated on the second floor, this property offers a delightful living experience with its modern amenities and spacious layout. The flat features a large open-plan reception/dining room, a spacious separate kitchen with integrated modern appliances. Enjoy the comfort of two spacious double bedrooms, with the master equipped with an en-suite bathroom and a beautifully appointed main bathroom complements the property. The mezzanine level presents an exciting opportunity for a third roomy bedroom or a home office, adding versatility to the space. The property is beautifully presented, adding a touch of elegance to every corner.
Offered furnished, residents benefit from communal parking. This property is ideally located for professionals seeking a convenient and vibrant lifestyle.
The development is located approximately 2.5 miles west of Ealing Broadway and is conveniently located for the amenities of Hanwell. Approximately 0.9 miles away is Hanwell Station, which is now serviced by the Elizabeth Line service.
*To book a viewing: Submit your enquiry and you'll receive an email and sms detailing availability - within 10 mins.
Master Bedroom (16'7 x 14'2)
Master Bedroom with En-suite
Master En-Suite
Master En-suite Bathroom
Entertaining Kitchen (11'9 x 5'8)
Contemporary Kitchen
Open Plan Living Room (17'5 x 13'9)
Large Open-plan Reception/ Dining Room
Double Bedroom (13'2 x 8'1)
Second Double Bedroom with Built-in cupboards
Double Bedroom
Mezzanine - Third Roomy Bedroom
Bathroom
Main Bathroom
Property info
For more information about this property, please contact
Hello Neighbour Ltd, KT3 on +44 20 8022 5349 * (local rate)
Disclaimer
Property descriptions and related information displayed on this page, with the exclusion of Running Costs data, are marketing materials provided by Hello Neighbour Ltd, and do not constitute property particulars. Please contact Hello Neighbour Ltd for full details and further information. The Running Costs data displayed on this page are provided by PrimeLocation to give an indication of potential running costs based on various data sources. PrimeLocation does not warrant or accept any responsibility for the accuracy or completeness of the property descriptions, related information or Running Costs data provided here.



























.png)


