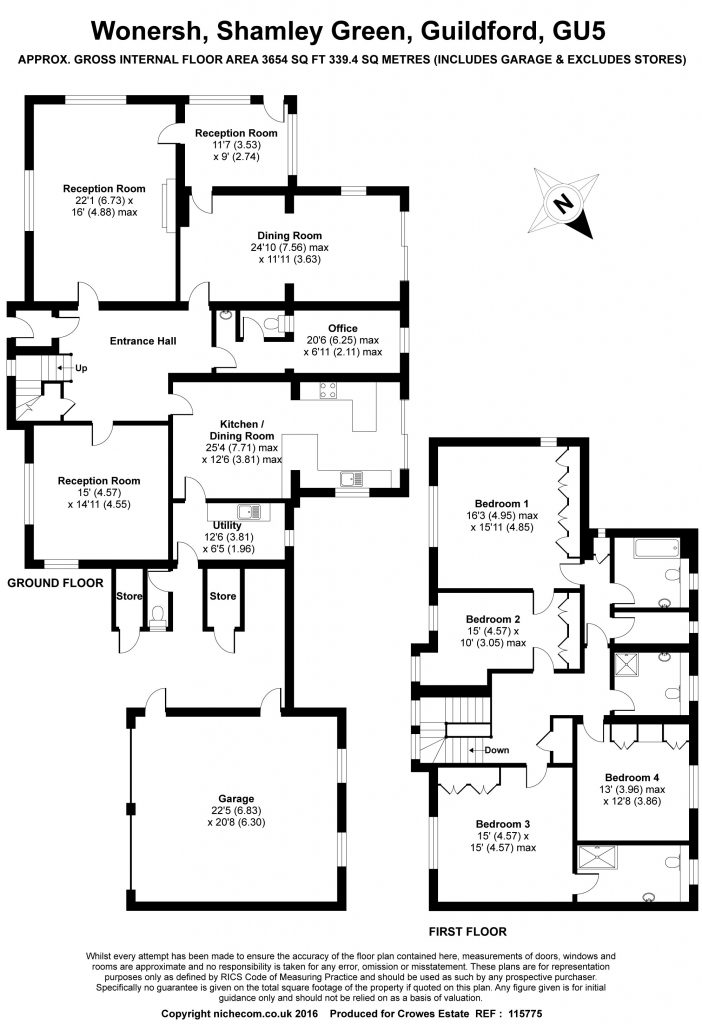Detached house to rent in The Drive, Wonersh Park, Wonersh, Surrey GU5
* Calls to this number will be recorded for quality, compliance and training purposes.
Property description
Four Bedrooms - Three Bathrooms - Three Reception Rooms - Kitchen/Breakfast Room - Utility Room - Sun Room - Study - Cloakroom - Gas Central Heating - Well Maintained Grounds Of Just Over One Acre - Double Garage - EPC Band D
All Measurements are approximate:
Front Door to Entrance Porch
Secondary Door to Entrance Hall: With under stair cupboard.
Living Room: 22'1 x 16' (6.73m x 4.88m) double aspect with attractive stone open fireplace, door leading to:
Sun Room: 11'7 x 9' (3.53 x 2.74) door leading to dining room and another door leading out to garden.
Dining Room: 24'10 x 11'11 (7.56m x 3.83m) with sliding doors out to rear garden.
Family Room: 15' x 14'11 (4.57m x 4.55m) double aspect.
Study: 20'6 x 6'11 (6.25m x 2.11m) with En-Suite Cloakroom: hand basin and wc.
Kitchen/Breakfast Room: 25'4 x 12'6 max (7.71m x 3.81m) with a good range of units, ceramic hob with extractor fan, double electric oven, dishwasher, fridge/freezer, large area for kitchen table and sliding doors leading out to rear garden.
Utility Room 12'6 x 6'5 (3.81m x 1.96m) enamel sink, built-in units, washing machine, tumble dryer, backdoor leading out to storage area and outside wc.
From Entrance Hall to:
First Floor Landing: with airing cupboard.
Master Bedroom: 16'3 x 15'11 (4.95m x 4.85m) with built in wardrobes.
Bedroom 2: 15' x 10' max (4.57m x 3.05m) with a built-in wardrobe.
Bedroom 3: 15' x 15' (4.57m x 4.57m) with a built-in wardrobe. En Suite Bathroom: with shower cubicle, hand basin, wc and heated towel rail.
Bedroom 4: 13' x 12'8 (3.96m x 3.86m) with built-in wardrobe.
Family Bathroom: with bath, shower mixer taps, hand basin, wc and heated towel rail. Separate walk-in airing cupboard with shelf and hanging space.
Shower Room: With shower cubicle, hand basin, wc and heated towel rail.
Garden: Front garden comprises of well maintained lawns and flower beds, mature foliage and hedging screening the road. The rear garden features an expanse of lawn of around one acre in size bordered by mature hedging and specimen trees. The grounds are maintained by a gardener retained by the owner.
Parking: private drive leading to parking area with space for a number of vehicles, detached double garage with sliding wooden doors, side access to the rear.
Services: all main services are connected to the property
Local Authority: Waverley bc Band H
Property info
For more information about this property, please contact
Crowes, GU6 on +44 1483 550857 * (local rate)
Disclaimer
Property descriptions and related information displayed on this page, with the exclusion of Running Costs data, are marketing materials provided by Crowes, and do not constitute property particulars. Please contact Crowes for full details and further information. The Running Costs data displayed on this page are provided by PrimeLocation to give an indication of potential running costs based on various data sources. PrimeLocation does not warrant or accept any responsibility for the accuracy or completeness of the property descriptions, related information or Running Costs data provided here.


















.png)
