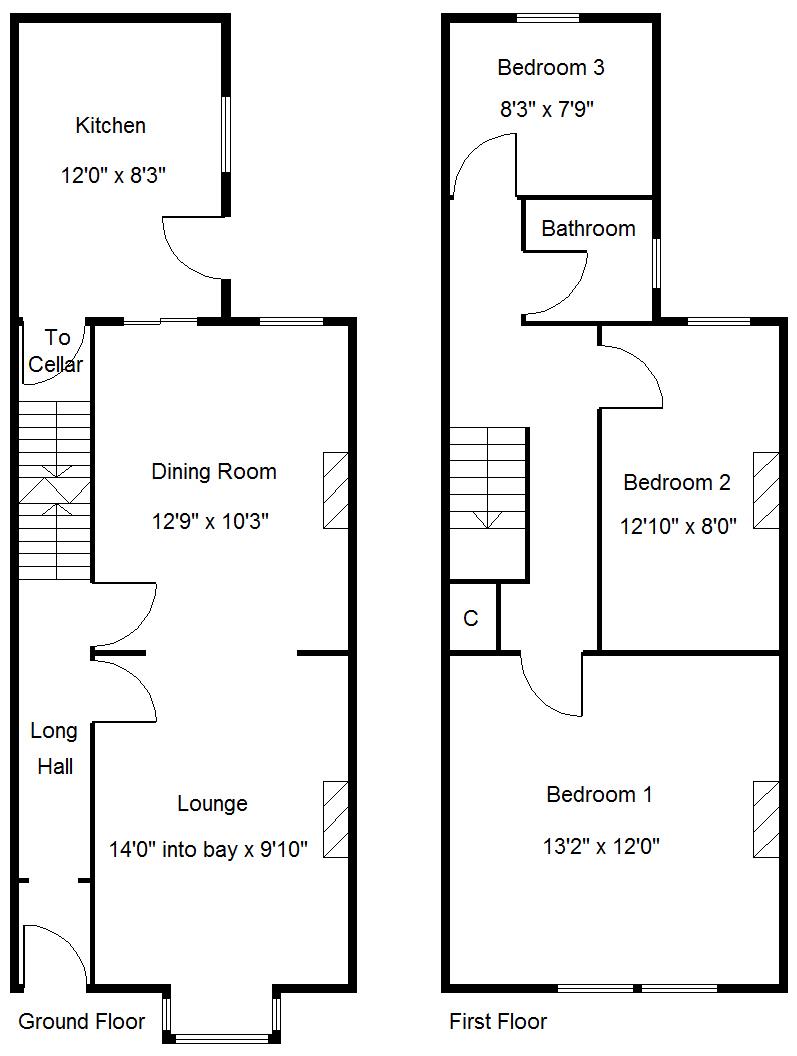Terraced house to rent in Rockingham Road, Wheatley, Doncaster DN2
* Calls to this number will be recorded for quality, compliance and training purposes.
Property description
Located on this established city centre roadway, a smartly presented 3 bedroom forecourted terraced house fitted with new floor coverings throughout!
The property has a gas radiator central heating system via a combination type boiler, pvc double glazing and briefly comprises; Entrance hall with stairs to the first floor, separate lounge and dining areas, modern newly fitted kitchen with integrated cooking appliances plus access down to the cellar, first floor landing, three good sized bedrooms and a modern white bathroom with shower over the bath. Outside is a small forecourt, whilst to the rear is a south westerly facing courtyard style garden with gated access onto a rear lane. Well placed with easy access to Doncaster centre facilities including a good variety of local shops, schools etc.
Accommodation
A pvc double glazed entrance door with decorative glazed inset and fanlight over leads into a little entrance vestibule.
Entrance Vestibule
This has a mosaic tiled floor and second doorway which leads through into a long hall.
Long Hall
There is a central heating radiator, a staircase to the far end giving access to the first floor and finished with some ornate period features including coving etc. A door from here leads into a front facing lounge.
Front Facing Lounge (4.27m into bay x 3.00m (14'0" into bay x 9'10"))
An attractive and good sized room, it has a broad pvc double glazed bay window to the front, feature electric fireplace, a central heating radiator, ornate cornicing and a ceiling light. A broad opening leads through into a separate dining room with a door also giving access from the hallway.
Dining Room (3.89m x 3.12m (12'9" x 10'3"))
There is a pvc double glazed window to the rear, a central heating radiator and a ceiling light.
Beautiful Newly Fitted Kitchen (3.66m x 2.51m (12'0" x 8'3"))
Finished with a modern grey cabinet door and a contrasting roll edge work surface. There are tiled splashbacks, a four ring ceramic hob, cooker hood, integrated oven, a single drainer stainless steel sink unit with a mixer tap, plumbing for an automatic washing machine and room for an under counter fridge etc. There is a central heating radiator, a pvc double glazed exterior door and a pvc double glazed window. A door from here gives access down to the cellar.
First Floor Landing
Finished with a pine banister rail, a built in cupboard and doors to the bedrooms and bathroom.
Bedroom 1 (4.01m x 3.66m (13'2" x 12'0"))
A large double bedroom as evidenced by the room measurements, it has two pvc double glazed windows to the front, a central heating radiator and a ceiling light.
Bedroom 2 (3.91m x 2.44m (12'10" x 8'0"))
A second double room, it has a pvc double glazed window to the rear, a central heating radiator and a ceiling light.
Bedroom 3 (8'3" x 7'9")
Has a pvc double glazed window to the rear, a central heating radiator and a ceiling light.
House Bathroom
Fitted with a modern white suite that comprises of a panelled bath with shower over including a glazed shower screen, pedestal wash basin inset to a vanity unit and a low flush w/c. There is ceramic tiling to the walls, a ceiling light and a pvc double glazed window.
Outside
To the front of the property, there is a small forecourt garden with brick walling and a pedestrian gate.
Rear Garden
To the rear there is an enclosed south westerly facing courtyard style garden and therefore enjoys the afternoon and evening sun. There is a gate onto a rear lane, part lawned with several maturing shrubs and bushes.
Lettings Agents Notes
Available Immediately subject to satisfactory referencing.
All mains services are connected to the property.
Tenants will be responsible for the payment of utility bills including council tax.
Council Tax Band - Band A.
Viewing By prior telephone appointment with horton knights estate agents on Doncaster .
Opening hours Monday - Friday 9:00 - 5:30 Saturday 9:00 - 3:00 Sunday
Property info
For more information about this property, please contact
Horton Knights Estate Agent, DN1 on +44 1302 977850 * (local rate)
Disclaimer
Property descriptions and related information displayed on this page, with the exclusion of Running Costs data, are marketing materials provided by Horton Knights Estate Agent, and do not constitute property particulars. Please contact Horton Knights Estate Agent for full details and further information. The Running Costs data displayed on this page are provided by PrimeLocation to give an indication of potential running costs based on various data sources. PrimeLocation does not warrant or accept any responsibility for the accuracy or completeness of the property descriptions, related information or Running Costs data provided here.






















.jpeg)
