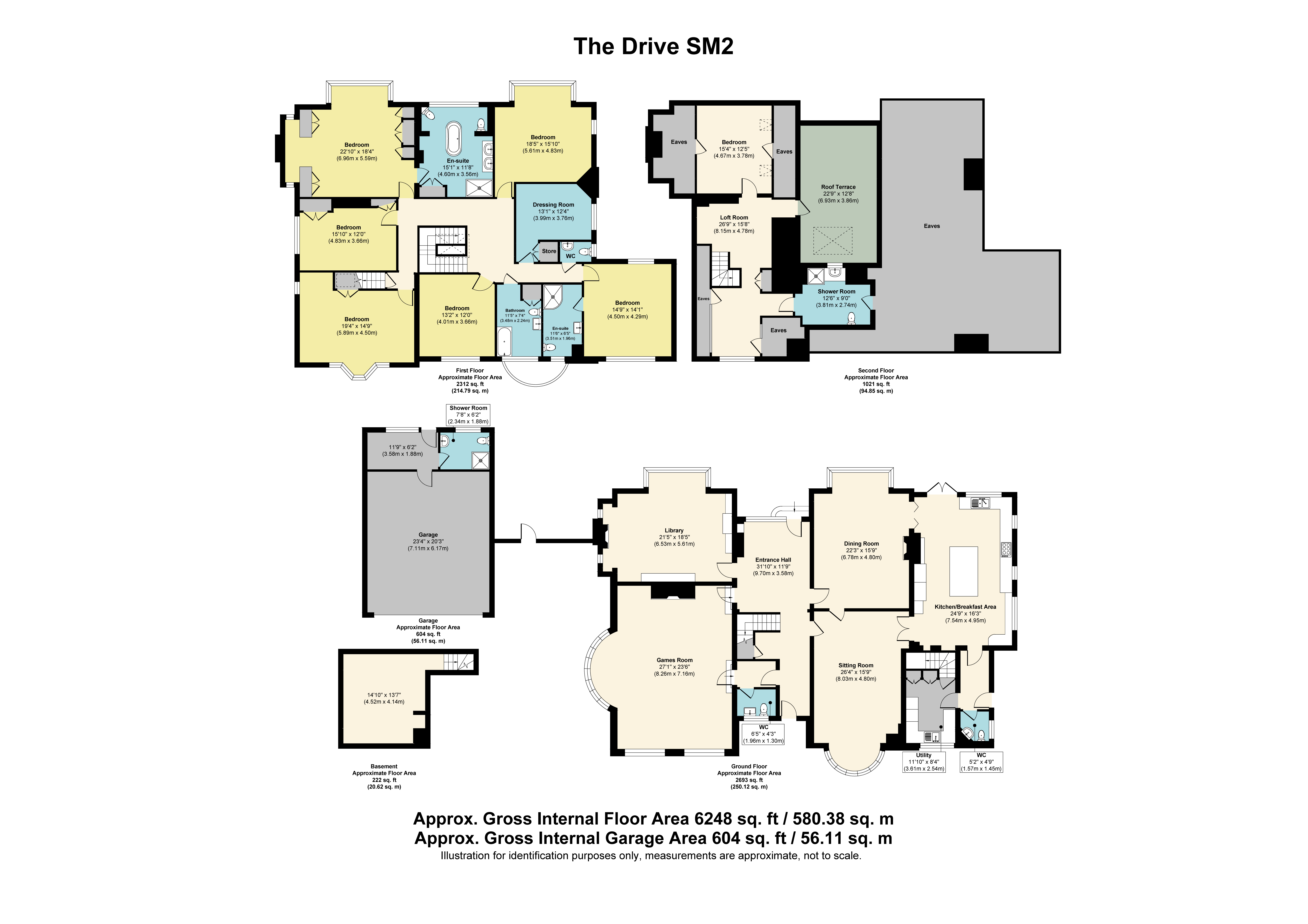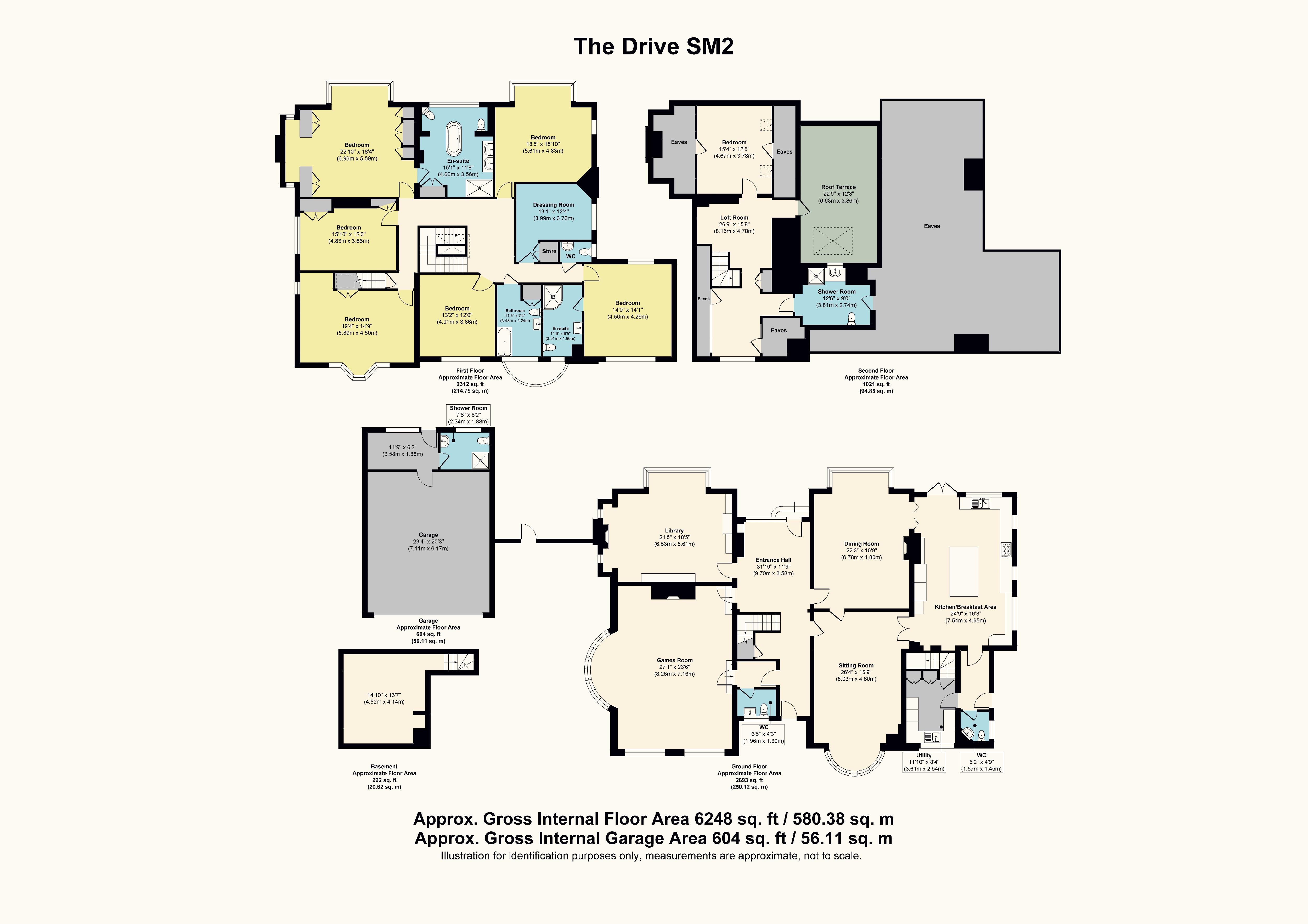Detached house to rent in The Drive, Sutton SM2
* Calls to this number will be recorded for quality, compliance and training purposes.
Property features
- Highly regarded and sought after private road
- Just over 6,240 sq ft of living space
- Approximately 0.66 of an acre
- 7 bedrooms, 4 bathrooms
- Huge extension potential subject to planning permission
- Games room
- Large carriage driveway
Property description
Henley Homes estate agent - Moorlands is a large prestigious much loved family home with just under 6,250 sq ft of living accommodation. Situated on South Cheam's premier road, The Drive. Moorlands sits in the middle of 0.66 of an acre.
Entrance Hall (31' 10'' x 11' 9'' (9.70m x 3.58m))
Solid wood strip flooring, doors leading into patio seating area, wooden staircase.
Cloakroom (5' 2'' x 4' 9'' (1.57m x 1.45m))
Side aspect, amtico wood strip flooring, low level WC and wash hand basin.
Cloakroom 2 (6' 5'' x 4' 3'' (1.95m x 1.29m))
Front aspect, tiled floor, original stain glass crittle windows, low level WC, wall mounted wash hand basin.
Kitchen / Breakfast Area (24' 9'' x 16' 3'' (7.54m x 4.95m))
Double aspect, granite worksurfaces, wood effect strip flooring, high and low level storage, integrated dishwasher, rangemaster double oven with gas hob and extractor hood, double butler sink, space for large American style fridge/freezer, central island with granite worksurface, doors leading onto patio.
Utility Room (11' 10'' x 8' 4'' (3.60m x 2.54m))
Front aspect, tiled flooring, sink, space for washing machine and tumble dryer, integrated fridge and wine cooler.
Dining Room (22' 3'' x 15' 9'' (6.78m x 4.80m))
Rear aspect, large bay window with window seating area, solid wood strip flooring, feature fireplace.
Sitting Room (26' 4'' x 15' 9'' (8.02m x 4.80m))
Front aspect, large bay window, amitco flooring.
Library (21' 5'' x 18' 5'' (6.52m x 5.61m))
Double aspect, large bay window, feature fireplace, solid wood herringbone style flooring, built-in bookcases.
Games Room (27' 1'' x 23' 6'' (8.25m x 7.16m))
Double aspect, part wood panelled walls, feature fireplace, solid strip wood flooring, large bay window with seating area, the snooker table lowers into the ground.
Bedroom 1 (22' 10'' x 18' 4'' (6.95m x 5.58m))
Rear aspect, large bay window, fitted wardrobes and dressing area, solid wood strip flooring, ornate cornice.
En-Suite (15' 1'' x 11' 8'' (4.59m x 3.55m))
Rear aspect, free standing bath with floor mounted taps, low level WC, wood floor, tiled walls, jacuzzi corner shower, heated towel rail, double sink on vanity unit.
Bedroom 2 (19' 4'' x 14' 9'' (5.89m x 4.49m))
Double aspect, large bay window, solid strip wood flooring, cornice, built in storage cupboard.
Bedroom 3 (18' 5'' x 15' 10'' (5.61m x 4.82m))
Double aspect, solid strip wood flooring, cornice.
Bedroom 5 (15' 10'' x 12' 0'' (4.82m x 3.65m))
Side aspect, built in storage cupboards.
Bedroom 6 (13' 2'' x 12' 0'' (4.01m x 3.65m))
Front aspect, sold strip wood flooring, cornice.
Bedroom 7/Dressing Room (13' 1'' x 12' 4'' (3.98m x 3.76m))
Side aspect, wood strip flooring, cornice, storage cupboard.
Family Bathroom (11' 5'' x 7' 4'' (3.48m x 2.23m))
Front aspect, storage cupboard, low level WC, wash hand basin on pedestal, heated towel rail, tiled walls and floor, bath with hand held shower attachment.
Bedroom 4 (14' 9'' x 14' 1'' (4.49m x 4.29m))
Double aspect.
En-Suite (11' 6'' x 6' 5'' (3.50m x 1.95m))
Front aspect, tiled floor and walls, heated towel rail, low level WC, wash hand basin on vanity unit, walk in shower with hand held attachment.
Guest Suite
Approximate overall floor area 1,020 sq ft
Bedroom (15' 4'' x 12' 5'' (4.67m x 3.78m))
Double aspect, eaves storage.
Sitting Area (26' 9'' x 15' 8'' (8.15m x 4.77m))
Front aspect, eaves storage.
Roof Terrace (22' 9'' x 12' 8'' (6.93m x 3.86m))
Shower Room (12' 6'' x 9' 0'' (3.81m x 2.74m))
Rear aspect, wood effect flooring, shower with hand held attachment, wash hand basin on vanity unit, low level WC.
Basement
Approximate floor area 222 sq ft. (housing boiler etc)
Garage (23' 4'' x 20' 3'' (7.11m x 6.17m))
Rear Storage (11' 9'' x 6' 2'' (3.58m x 1.88m))
Rear aspect.
Shower Room (7' 8'' x 6' 2'' (2.34m x 1.88m))
Rear aspect, wash hand basin, low level WC, shower cubicle.
Front Garden (132' 4'' x 76' 7'' (40.30m x 23.32m))
Large carriage driveway.
Rear Garden (134' 3'' x 91' 4'' (40.89m x 27.82m))
Property info
For more information about this property, please contact
Henley Homes, SM2 on +44 20 3463 0324 * (local rate)
Disclaimer
Property descriptions and related information displayed on this page, with the exclusion of Running Costs data, are marketing materials provided by Henley Homes, and do not constitute property particulars. Please contact Henley Homes for full details and further information. The Running Costs data displayed on this page are provided by PrimeLocation to give an indication of potential running costs based on various data sources. PrimeLocation does not warrant or accept any responsibility for the accuracy or completeness of the property descriptions, related information or Running Costs data provided here.



























































.png)
