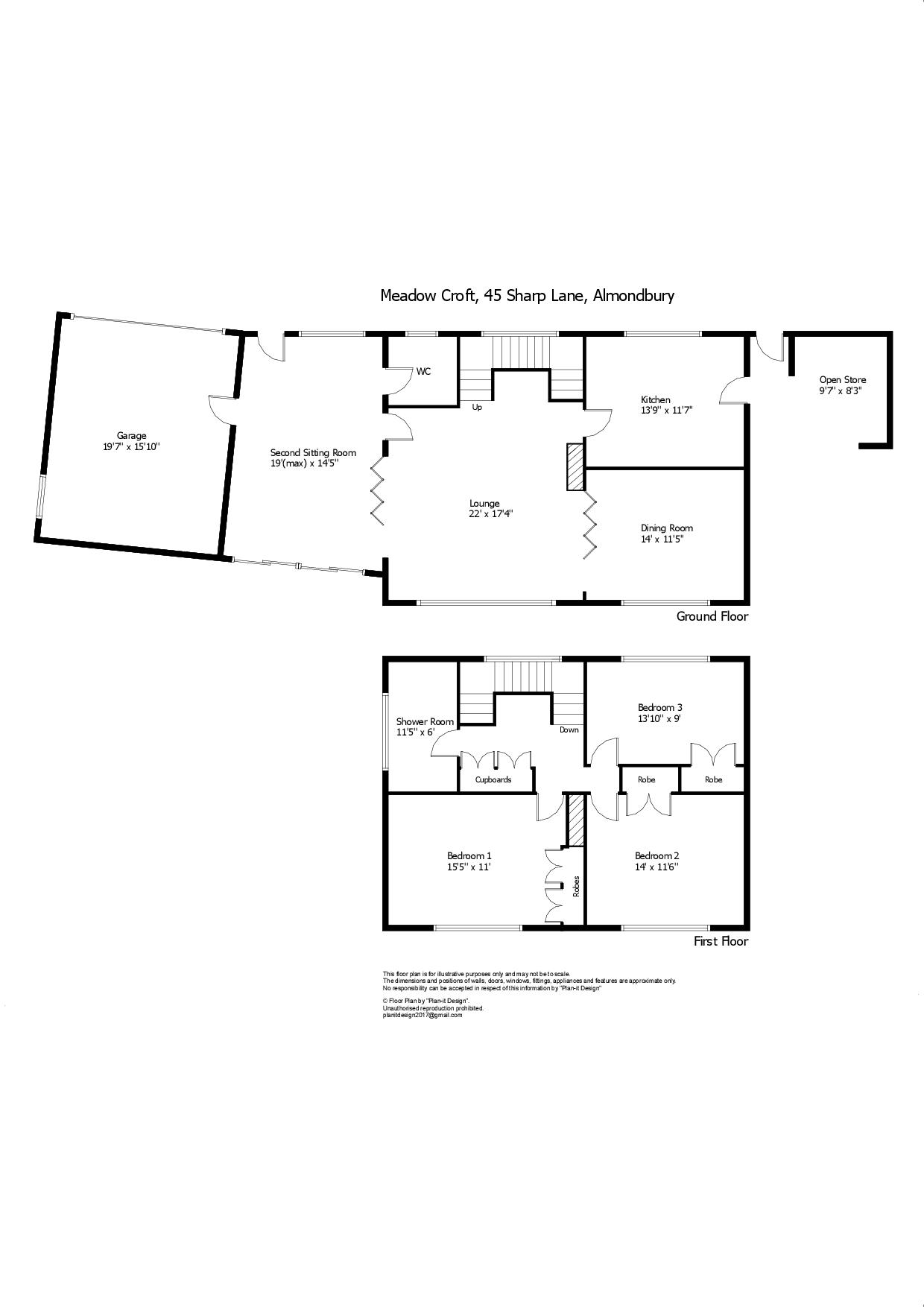Detached house to rent in Sharp Lane, Almondbury, Huddersfield HD4
* Calls to this number will be recorded for quality, compliance and training purposes.
Property features
- Well presented detached house
- 3 double bedrooms
- Flexible open place living space
- Double garage and driveway
- Large landscaped gardens
- Countryside views
- Gas central heating
- Energy rating 65 (Band D), Council tax band F
Property description
An exceptional property both in architecture, location and presentation, offering flexible accommodation of a very high standard. Situated within the Woodsome Valley and a short walk away from the local amenities of Almondbury village and close to Woodsome golf course. Commanding fantastic open countryside views beyond the large gardens and with access to superb rural walks. Offered to let unfurnished the accommodation benefits from gas central heating and double glazing throughout and briefly comprises; entrance, lounge with fabulous views, second sitting room, dining room, again with fabulous views, large kitchen, galleried area to staircase, three double bedrooms, large shower room, integral double garage, spacious double access driveways and large landscaped gardens with extensive views across the Woodsome valley. References and a returnable security deposit will be required. Sorry preferably no pets or smokers.
Accommodation
Ground Floor
Much of the ground floor forms a large airy flexible open plan space that can be used in a number of ways.
Entrance Hall / Sitting Room (5.8m x 4.4m)
Stepping in from the driveway the first part of the room is segregated into a spacious entrance by feature stone partition wall, doors to the integral garage on one side and the lounge and downstairs WC on the other and access into the sitting room area with uninterrupted views over the garden and beyond via the full height sliding glass doors, access then through large opening into the adjacent lounge, 3 central heating radiators.
Lounge (6.7m x 5.28m)
Full height windows back and front with continued views, exposed stone wall and feature staircase rising to the first floor, folding doors to the dining room and separate door to the kitchen, 2 central heating radiators.
Dining Room (4.27m x 3.48m)
This could be used conventionally for its designated purpose or given the flexible nature of the layout for some other uses. Full height windows overlooking garden and views beyond, built in storage cupboards and shelving, door to the Kitchen, central heating radiator.
Kitchen (4.2m x 3.53m)
Fitted kitchen comprising a large number of white gloss wall and base units with work surfaces over, 11⁄2 bowl stainless steel sink unit with mixer tap, integrated appliances including a stainless steel oven and hob with extractor over, fridge freezer and dishwasher, part tiled walls and tiled floor, ample space to possibly accommodate a table and chairs, upright contemporary central heating radiator, door out to the covered store at the side of the property.
Downstairs WC
Accessed off entrance/sitting room, contemporary suite with low flush WC and vanity hand wash basin with mixer tap and mosaic tiled splashbacks and tiled floor.
First Floor
Gallery Landing
Overlooking the front garden and driveway through the full height windows, useful cupboard storage space and giving access to all the first floor rooms.
Bedroom 1 (4.7m x 3.35m)
Double room situated to take advantage of the fantastic views, built in wardrobes, central heating radiator.
Bedroom 2 (4.27m x 3.5m)
Double room situated to take advantage of the fantastic views, built in wardrobes, central heating radiator.
Bedroom 3 (4.22m x 2.74m)
Double room overlooking the driveway, built in wardrobes, central heating radiator.
Shower Room (4.7m x 3.35m)
Contemporary white suite comprising walk in shower with monsoon head and hand wand and glass screen, vanity hand wash basin with storage cupboards and drawers, low flush WC, part tiled walls, tiled flooring, traditional style central heating towel rail radiator.
Outside
Garage (5.97m x 4.83m)
Integral double garage with electric up and over door, electric light and power, window to side and internal door to the entrance. This is accessed from a spacious curved coach circle type driveway with access at either end onto Sharp Lane and is surrounded by landscaped borders with mature shrubs.
Garden And Grounds
Accessed on foot from either side of the property and directly out of the sliding glazed doors onto the private patio area enclosed by a low stone wall and with extensive views over the adjacent countryside and woodland, steps down to the extensive lawned garden with mature trees and shrubs, flower borders and secluded pebbled area. At one side of the house there is a further flagged patio area and at the other the useful covered store area.
Additional Information
Energy rating 65 (Band D). Council tax band F. Minimum 12 month tenancy agreement. A deposit of £2530 will be required. Our online checks show that Fibre Broadband (Fibre to the Cabinet fttc) is available and you should not expect mobile coverage at the property.
Viewing
By appointment with Wm Sykes & Son
Location
From the centre of Almondbury travel west along Westgate and just after the Methodist Church on the right turn left onto Sharp Lane, follow this down beyond Arkenley Lane and Almondbury Common and Meadow Croft is on the left hand side opposite the converted mill.
Property info
For more information about this property, please contact
WM Sykes & Son, HD9 on +44 1484 973901 * (local rate)
Disclaimer
Property descriptions and related information displayed on this page, with the exclusion of Running Costs data, are marketing materials provided by WM Sykes & Son, and do not constitute property particulars. Please contact WM Sykes & Son for full details and further information. The Running Costs data displayed on this page are provided by PrimeLocation to give an indication of potential running costs based on various data sources. PrimeLocation does not warrant or accept any responsibility for the accuracy or completeness of the property descriptions, related information or Running Costs data provided here.




























.png)
